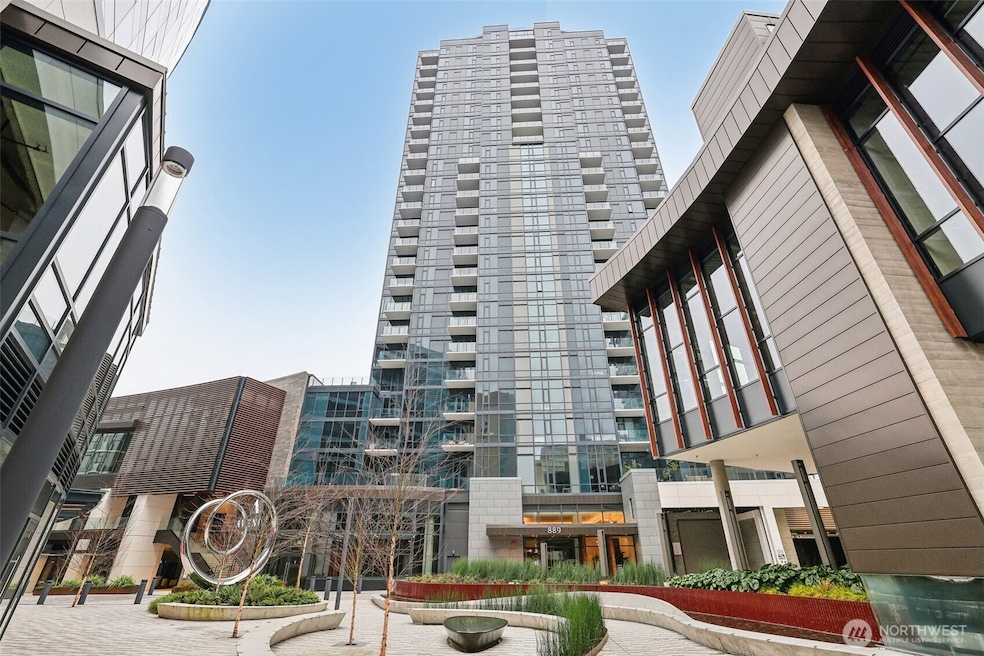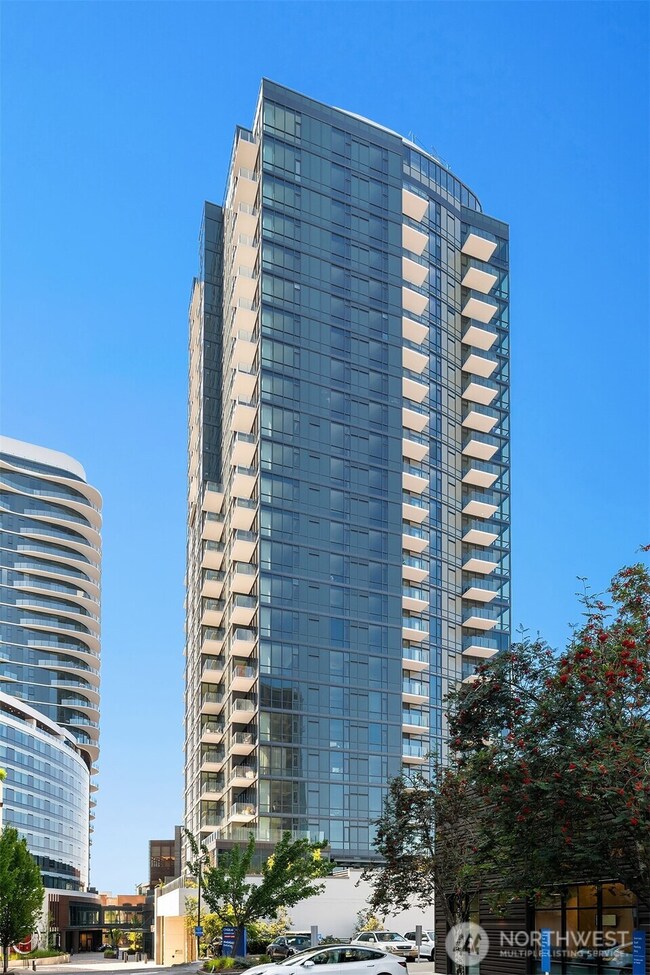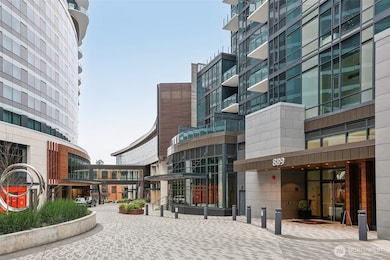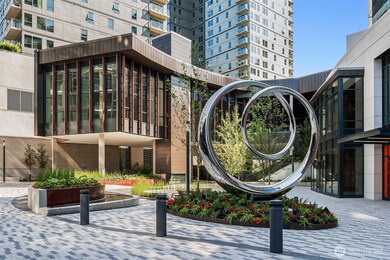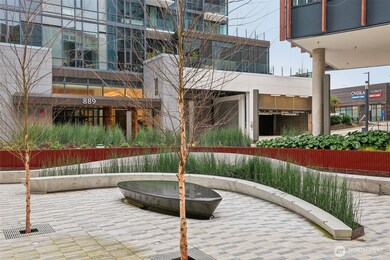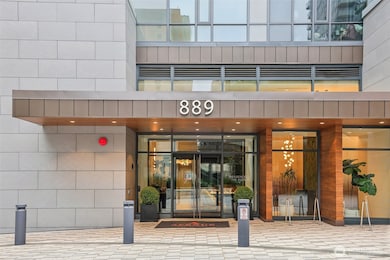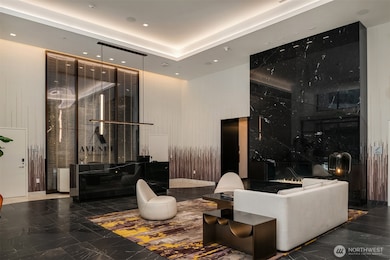
$1,150,000
- 1 Bed
- 1 Bath
- 756 Sq Ft
- 889 Avenue Square NE
- Unit 209
- Bellevue, WA
Avenue Residences, in the most iconic and sought-after downtown Bellevue location. Steps from world-class Bellevue Square, w/premier shopping, dining, and entertainment. Avenue Residences and amenities are designed for sophisticated living. Experience this stunning one-bedroom unit featuring high-end finishes, elegantly appointed w/globally celebrated brands. Soaring ceilings, open island kitchen
Tami Grayevsky Windermere R.E. Northeast, Inc
