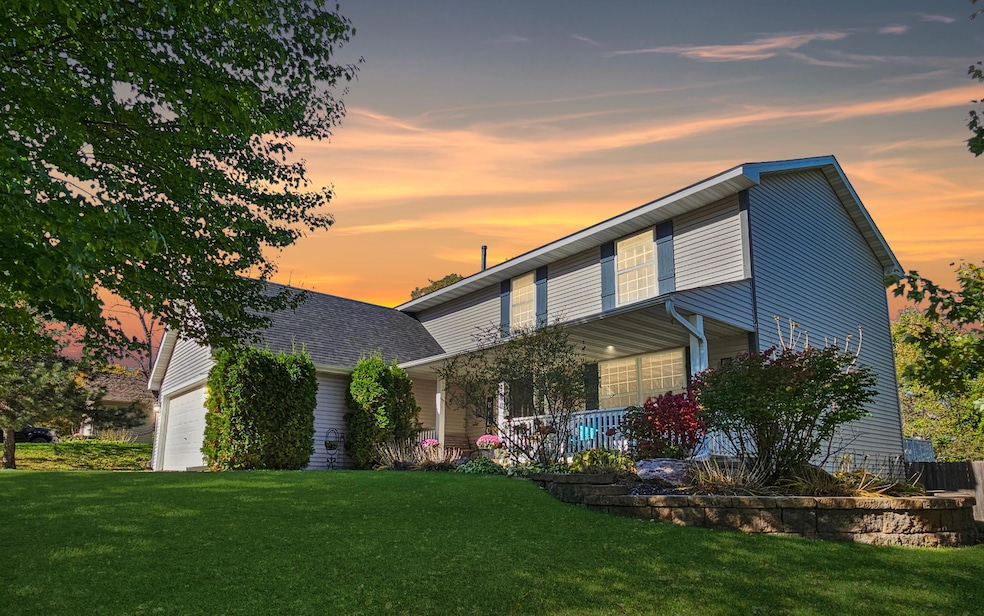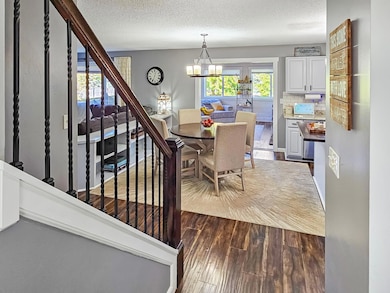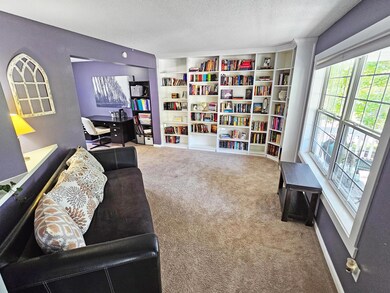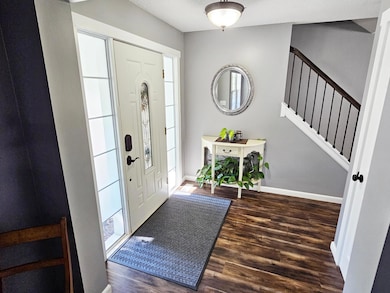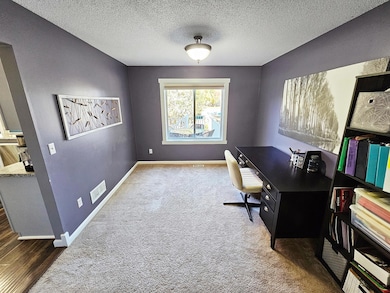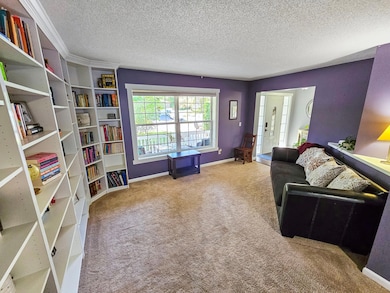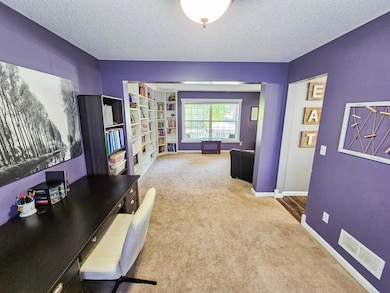10300 Oakhill Ct Elko New Market, MN 55020
Estimated payment $3,186/month
Highlights
- Deck
- 1 Fireplace
- No HOA
- John F. Kennedy Elementary School Rated 9+
- Corner Lot
- 1-minute walk to Little Windrose Park
About This Home
Welcome to 10300 Oakhill Court in beautiful Elko! This stunning two-story home blends thoughtful design, comfort, and convenience in one perfect package. Ideally situated across from a neighborhood park with a playground, basketball court, and a seasonal ice rink, this home is made for both relaxation and recreation. Step inside to an inviting open-concept main level that’s perfect for everyday living and entertaining. The spacious kitchen features brand-new appliances, ample counter space, and a seamless flow into the dining and living areas. Just off the main living space, a four-season porch extends your living area year-round—ideal for morning coffee, evening relaxation, or hosting gatherings. Upstairs, you’ll find four spacious bedrooms all on one level, including a luxurious primary suite complete with a full ensuite bath and a walk-in closet featuring custom built-in organization. The lower level adds even more flexibility with an additional bedroom—perfect for guests, a home office, or a fitness space. The lower level also offers a 3/4 bathroom and a large family room with additional storage. Step outside to enjoy your large, flat, fully fenced backyard, offering privacy and plenty of room to play. A deck and patio area make outdoor entertaining easy, with the perfect setup for a hot tub or fire pit. Whether you’re hosting summer BBQs or enjoying quiet evenings under the stars, this yard has it all. With a newer roof, modern kitchen updates, and a location that balances tranquility with community, 10300 Oakhill Court is move-in ready and built to impress. Experience the perfect combination of space, style, and small-town charm—all within the Lakeville school district, parks, and great amenities. This property also includes a brand new furnace. Welcome home—your next chapter begins here!
Home Details
Home Type
- Single Family
Est. Annual Taxes
- $5,024
Year Built
- Built in 1999
Lot Details
- 0.31 Acre Lot
- Lot Dimensions are 90x166
- Property is Fully Fenced
- Wood Fence
- Corner Lot
- Many Trees
Parking
- 2 Car Attached Garage
- Insulated Garage
Home Design
- Vinyl Siding
Interior Spaces
- 2-Story Property
- 1 Fireplace
- Family Room
- Living Room
- Dining Room
- Library
- Storage Room
Kitchen
- Range
- Microwave
- Dishwasher
- Stainless Steel Appliances
- ENERGY STAR Qualified Appliances
- Disposal
- The kitchen features windows
Bedrooms and Bathrooms
- 5 Bedrooms
Laundry
- Laundry Room
- Dryer
- Washer
Finished Basement
- Sump Pump
- Drain
- Basement Window Egress
Outdoor Features
- Deck
- Porch
Utilities
- Forced Air Heating and Cooling System
- Gas Water Heater
Community Details
- No Home Owners Association
Listing and Financial Details
- Assessor Parcel Number 230330340
Map
Home Values in the Area
Average Home Value in this Area
Tax History
| Year | Tax Paid | Tax Assessment Tax Assessment Total Assessment is a certain percentage of the fair market value that is determined by local assessors to be the total taxable value of land and additions on the property. | Land | Improvement |
|---|---|---|---|---|
| 2025 | $5,024 | $415,600 | $104,800 | $310,800 |
| 2024 | $5,504 | $391,000 | $97,900 | $293,100 |
| 2023 | $5,304 | $413,500 | $102,000 | $311,500 |
| 2022 | $4,352 | $419,800 | $98,100 | $321,700 |
| 2021 | $4,342 | $315,200 | $78,100 | $237,100 |
| 2020 | $4,400 | $314,200 | $75,800 | $238,400 |
| 2019 | $3,822 | $306,800 | $69,500 | $237,300 |
| 2018 | $4,066 | $0 | $0 | $0 |
| 2016 | $3,870 | $0 | $0 | $0 |
| 2014 | -- | $0 | $0 | $0 |
Property History
| Date | Event | Price | List to Sale | Price per Sq Ft |
|---|---|---|---|---|
| 11/07/2025 11/07/25 | For Sale | $525,000 | -- | $152 / Sq Ft |
Purchase History
| Date | Type | Sale Price | Title Company |
|---|---|---|---|
| Limited Warranty Deed | -- | Title One Inc | |
| Limited Warranty Deed | -- | None Available | |
| Sheriffs Deed | $285,502 | None Available | |
| Warranty Deed | $186,952 | -- |
Mortgage History
| Date | Status | Loan Amount | Loan Type |
|---|---|---|---|
| Open | $239,400 | New Conventional |
Source: NorthstarMLS
MLS Number: 6809508
APN: 23-033-034-0
- 10381 Windrose Curve
- 26681 Oakridge Way
- 26800 Dogwood Dr
- 10351 Ponds Way
- 27241 Pete's Hill Trail
- 27231 Pete's Hill Trail
- 27221 Pete's Hill Trail
- 27211 Pete's Hill Trail
- 27201 Pete's Hill Trail
- 27260 Pete's Hill Trail
- 27120 Petes Hill Trail
- 27130 Petes Hill Trail
- 27150 Pete's Hill Trail
- 26596 Drew Ave
- 10922 E 270th St
- 9486 Glenborough Dr
- 9815 Pinehurst Dr
- 27190 Dupont Ave
- 9390 Glenborough Dr
- 27155 Hickory Ridge Dr
- 220 Old Town Rd
- 11656 207th St W
- 21354 Idaho Ave
- 8500 210th St W
- 20390 Dodd Blvd
- 20660 Holyoke Ave Unit 2
- 20464 Iberia Ave
- 19351 Indiana Ave
- 18351 Kenyon Ave
- 18400 Orchard Trail
- 17956 Jubilee Way
- 21401 Dushane Pkwy
- 10805 173rd St W
- 17955 Headwaters Dr
- 17949 Hidden Creek Trail
- 1337 Centennial Dr
- 310 3rd St
- 7255 181st St W
- 801 Kraewood Dr
- 17295 Hibiscus Ave
