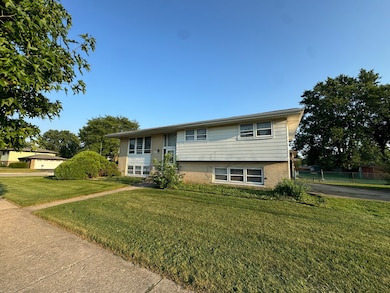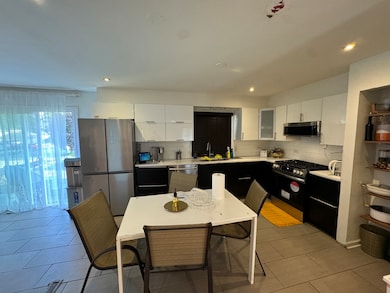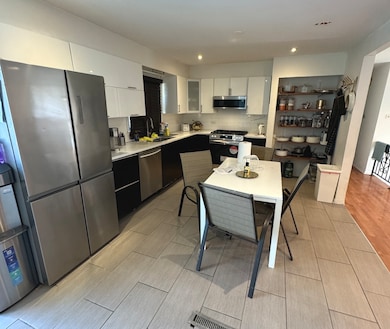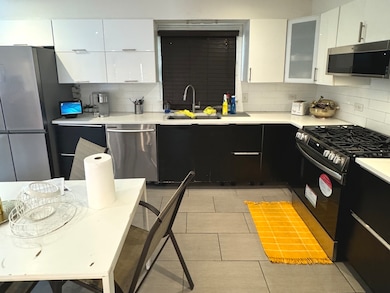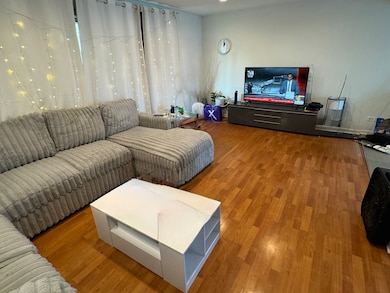10300 S Kathy Ct Palos Hills, IL 60465
Estimated payment $2,301/month
Highlights
- Raised Ranch Architecture
- Corner Lot
- Ceramic Tile Flooring
- Oak Ridge Elementary School Rated A
- Laundry Room
- Forced Air Heating and Cooling System
About This Home
MOTIVATED SELLER!!! Spacious home on a desirable corner lot offering 5 bedrooms, 3 full bathrooms, and a detached 2-car garage. The main level features 3 bedrooms, including a primary suite with an updated private bath, along with a bright living area and an eat-in kitchen boasting fairly new cabinets and backsplash and updated baths. The lower level offers 2 additional bedrooms, a large family room, full-size laundry room, a third full bath, and has a walkout. Wood laminate and ceramic tile flooring run throughout the home. While the property does need some TLC, many key updates are already in place, making it a great opportunity to add your personal touch. Located in the desirable Palos Hills community, close to parks, schools, shopping, and more.
Home Details
Home Type
- Single Family
Est. Annual Taxes
- $7,711
Year Built
- Built in 1970
Lot Details
- 8,516 Sq Ft Lot
- Corner Lot
- Paved or Partially Paved Lot
Parking
- 2 Car Garage
- Driveway
- Parking Included in Price
Home Design
- Raised Ranch Architecture
- Bi-Level Home
- Brick Exterior Construction
- Asphalt Roof
- Concrete Perimeter Foundation
Interior Spaces
- 2,055 Sq Ft Home
- Ceiling Fan
- Family Room
- Combination Dining and Living Room
Kitchen
- Range
- Dishwasher
Flooring
- Laminate
- Ceramic Tile
Bedrooms and Bathrooms
- 5 Bedrooms
- 5 Potential Bedrooms
- 3 Full Bathrooms
Laundry
- Laundry Room
- Dryer
- Washer
- Sink Near Laundry
Basement
- Sump Pump
- Finished Basement Bathroom
Schools
- Dorn Primary Center Elementary School
- H H Conrady Junior High School
- Amos Alonzo Stagg High School
Utilities
- Forced Air Heating and Cooling System
- Heating System Uses Natural Gas
- Lake Michigan Water
Listing and Financial Details
- Homeowner Tax Exemptions
Map
Home Values in the Area
Average Home Value in this Area
Tax History
| Year | Tax Paid | Tax Assessment Tax Assessment Total Assessment is a certain percentage of the fair market value that is determined by local assessors to be the total taxable value of land and additions on the property. | Land | Improvement |
|---|---|---|---|---|
| 2024 | $7,711 | $30,001 | $6,602 | $23,399 |
| 2023 | $6,309 | $30,001 | $6,602 | $23,399 |
| 2022 | $6,309 | $20,711 | $5,750 | $14,961 |
| 2021 | $6,145 | $20,710 | $5,749 | $14,961 |
| 2020 | $6,095 | $20,710 | $5,749 | $14,961 |
| 2019 | $6,470 | $22,197 | $5,323 | $16,874 |
| 2018 | $6,226 | $22,197 | $5,323 | $16,874 |
| 2017 | $6,025 | $22,197 | $5,323 | $16,874 |
| 2016 | $5,458 | $18,296 | $4,684 | $13,612 |
| 2015 | $5,338 | $18,296 | $4,684 | $13,612 |
| 2014 | $5,261 | $18,296 | $4,684 | $13,612 |
| 2013 | $4,413 | $16,710 | $4,684 | $12,026 |
Property History
| Date | Event | Price | List to Sale | Price per Sq Ft | Prior Sale |
|---|---|---|---|---|---|
| 10/02/2025 10/02/25 | Price Changed | $315,000 | -10.0% | $153 / Sq Ft | |
| 09/02/2025 09/02/25 | For Sale | $349,900 | +159.2% | $170 / Sq Ft | |
| 11/09/2012 11/09/12 | Sold | $135,000 | -8.8% | $107 / Sq Ft | View Prior Sale |
| 09/23/2012 09/23/12 | Pending | -- | -- | -- | |
| 09/16/2012 09/16/12 | For Sale | $148,000 | 0.0% | $118 / Sq Ft | |
| 09/12/2012 09/12/12 | Price Changed | $148,000 | +18.4% | $118 / Sq Ft | |
| 06/08/2012 06/08/12 | Pending | -- | -- | -- | |
| 05/21/2012 05/21/12 | For Sale | $125,000 | -- | $99 / Sq Ft |
Purchase History
| Date | Type | Sale Price | Title Company |
|---|---|---|---|
| Warranty Deed | $135,000 | Fidelity National Title | |
| Warranty Deed | $250,000 | Multiple |
Mortgage History
| Date | Status | Loan Amount | Loan Type |
|---|---|---|---|
| Open | $129,476 | FHA | |
| Previous Owner | $225,000 | Unknown |
Source: Midwest Real Estate Data (MRED)
MLS Number: 12447061
APN: 23-13-107-038-0000
- 10440 S 75th Ct
- 10233 Concord Ln Unit C
- 10225 Camden Ln Unit K
- 7912 W 105th St
- 10531 S Roberts Rd Unit 2D
- 7822 W 99th Place
- 10226 S 81st Ave
- 9901 S 76th Ave
- 7826 W 98th Place
- 10832 S 76th Ave Unit 2T
- 10820 Kathleen Ct Unit D
- 10441 S 83rd Ave
- 7943 W 97th Place
- 10221 S Eleanor Ave
- 9719 S 81st Ave
- 9645 S 78th Ct
- 7125 Oconnell Dr Unit 102
- 9841 S 82nd Ave
- 10609 Southwest Hwy Unit 2A
- 7110 W 107th St Unit 16
- 7925 W 103rd St Unit 8
- 7429 Southwest Hwy
- 7021 100th St Unit 3S
- 9826 Sayre Ave Unit 16
- 8580 W 100th Terrace
- 7137 W 109th Place
- 10205 S 86th Terrace
- 8501 Loveland Ln Unit ID1285089P
- 9422 S 78th Ct Unit 2S
- 8526 W 107th St Unit ID1285090P
- 6834 W Lode Dr Unit 1B
- 10442 Brooks Ln Unit C1
- 9922 S 86th Ave
- 8252 W 95th St Unit 2
- 11045 S Theresa Cir Unit 2B
- 9705 Oak Park Ave
- 9705 Oak Park Ave
- 11345 S Roberts Rd Unit F
- 11126 S 84th Ave Unit 11126
- 8440 W 95th St Unit 12

