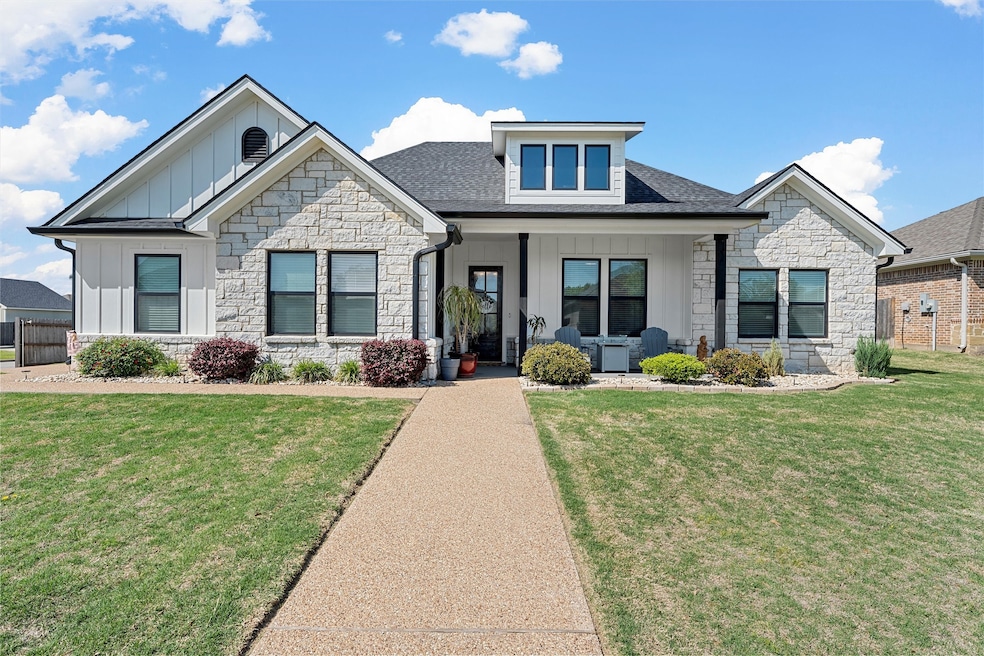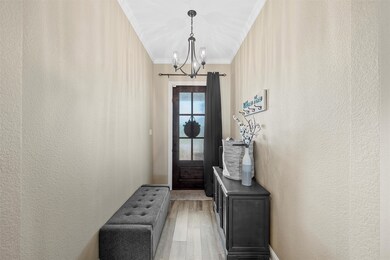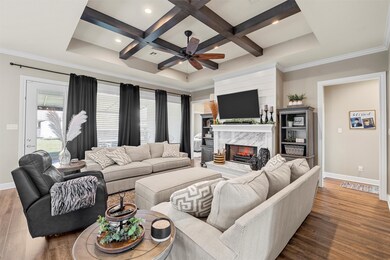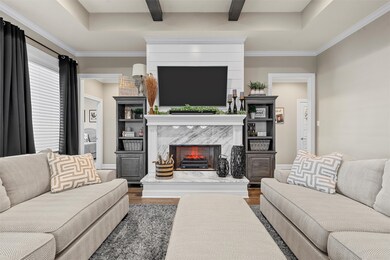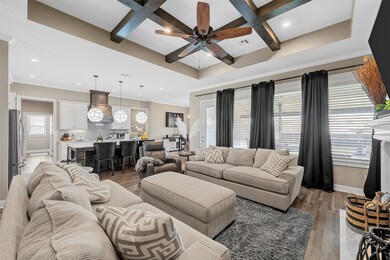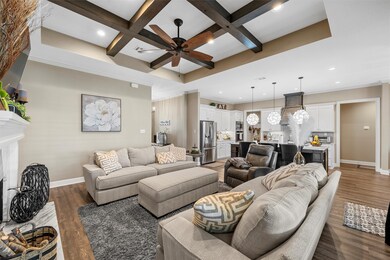
10300 T Bury Waco, TX 76708
North Lake Waco NeighborhoodHighlights
- Open Floorplan
- Traditional Architecture
- Granite Countertops
- China Spring Elementary School Rated A
- Corner Lot
- Private Yard
About This Home
As of June 2025Welcome to 10300 T Bury Lane, Waco, TX – where modern elegance meets comfort in the highly sought-after China Spring ISD!Situated on a spacious corner lot, this stunning 4-bedroom, 3-bathroom home provides exceptional design and functionality throughout. As you enter through the grand foyer, you’re immediately greeted by a sense of luxury that flows effortlessly into the heart of the home.The living room boasts a beautiful beamed tray ceiling with recessed lighting and a sleek fireplace as the focal point—perfect for cozy nights or entertaining guests. The open-concept layout leads seamlessly into the gourmet kitchen and dining area, designed with both style and functionality in mind.The kitchen is a true showstopper, featuring a large center island with granite countertops, a built-in sink, and ample seating—ideal for hosting. Modern lighting fixtures accentuate the space, while a built-in cooktop and double oven add to the chef-inspired appeal. The adjacent dining area is tucked into a charming nook with an elegant chandelier, creating a warm and inviting atmosphere.Retreat to the luxurious primary suite complete with a tray ceiling, recessed lighting, crown molding, and a spa-like ensuite bath provides dual vanities, a separate shower and soaking tub, and a spacious walk-in closet. A secondary bedroom also features its own private ensuite bath with a walk-in shower, large vanity, and walk-in closet.Step outside to the covered back patio with recessed lighting, ideal for anyone who likes to spend time outside. Additional features include gutters, modern finishes throughout, and plenty of curb appeal.Don’t miss your chance to own this incredible home in a thriving community—schedule your private tour today!
Home Details
Home Type
- Single Family
Est. Annual Taxes
- $8,745
Year Built
- Built in 2019
Lot Details
- 0.32 Acre Lot
- Wood Fence
- Perimeter Fence
- Corner Lot
- Cleared Lot
- Few Trees
- Private Yard
- Back Yard
Parking
- 2 Car Attached Garage
- Side Facing Garage
Home Design
- Traditional Architecture
- Slab Foundation
- Composition Roof
- Vinyl Siding
Interior Spaces
- 2,313 Sq Ft Home
- 1-Story Property
- Open Floorplan
- Ceiling Fan
- Chandelier
- Decorative Fireplace
- Electric Fireplace
- Living Room with Fireplace
Kitchen
- Eat-In Kitchen
- <<doubleOvenToken>>
- Electric Oven
- Electric Cooktop
- <<microwave>>
- Dishwasher
- Kitchen Island
- Granite Countertops
Flooring
- Carpet
- Vinyl Plank
Bedrooms and Bathrooms
- 4 Bedrooms
- Walk-In Closet
- 3 Full Bathrooms
- Double Vanity
Outdoor Features
- Covered patio or porch
- Exterior Lighting
- Rain Gutters
Schools
- Chinasprng Elementary School
- Chinasprng High School
Utilities
- Central Heating and Cooling System
- Vented Exhaust Fan
Community Details
- Reserve Lakeland Mdws Add Ph 7 Subdivision
Listing and Financial Details
- Legal Lot and Block 17 / 10
- Assessor Parcel Number 180034040010170
Ownership History
Purchase Details
Home Financials for this Owner
Home Financials are based on the most recent Mortgage that was taken out on this home.Purchase Details
Home Financials for this Owner
Home Financials are based on the most recent Mortgage that was taken out on this home.Purchase Details
Home Financials for this Owner
Home Financials are based on the most recent Mortgage that was taken out on this home.Similar Homes in the area
Home Values in the Area
Average Home Value in this Area
Purchase History
| Date | Type | Sale Price | Title Company |
|---|---|---|---|
| Warranty Deed | -- | None Listed On Document | |
| Special Warranty Deed | -- | None Listed On Document | |
| Vendors Lien | -- | None Available |
Mortgage History
| Date | Status | Loan Amount | Loan Type |
|---|---|---|---|
| Open | $100,001 | New Conventional | |
| Previous Owner | $287,500 | New Conventional | |
| Previous Owner | $293,400 | New Conventional |
Property History
| Date | Event | Price | Change | Sq Ft Price |
|---|---|---|---|---|
| 06/03/2025 06/03/25 | Sold | -- | -- | -- |
| 05/05/2025 05/05/25 | Pending | -- | -- | -- |
| 04/15/2025 04/15/25 | For Sale | $461,500 | -- | $200 / Sq Ft |
Tax History Compared to Growth
Tax History
| Year | Tax Paid | Tax Assessment Tax Assessment Total Assessment is a certain percentage of the fair market value that is determined by local assessors to be the total taxable value of land and additions on the property. | Land | Improvement |
|---|---|---|---|---|
| 2024 | $8,745 | $393,000 | $38,030 | $354,970 |
| 2023 | $6,143 | $358,813 | $0 | $0 |
| 2022 | $8,382 | $326,194 | $0 | $0 |
| 2021 | $7,865 | $296,540 | $30,060 | $266,480 |
| 2020 | $7,526 | $278,390 | $28,530 | $249,860 |
| 2019 | $755 | $27,270 | $27,270 | $0 |
Agents Affiliated with this Home
-
Jacob Sloan
J
Seller's Agent in 2025
Jacob Sloan
EG Realty
(254) 715-6641
3 in this area
103 Total Sales
-
Aaron Tucker

Buyer's Agent in 2025
Aaron Tucker
CENTURY 21 Judge Fite Company
(254) 633-2121
28 in this area
300 Total Sales
Map
Source: North Texas Real Estate Information Systems (NTREIS)
MLS Number: 20904168
APN: 18-003404-001017-0
- 10309 T Bury
- 10304 T Bury
- 4 Lone Star Dr
- 5432 Zavalla Dr
- 10116 T Bury Ln
- 10117 T Bury Ln
- 10 Lone Star Dr
- 8 Independence Trail
- 10 Independence Trail
- 8 Republic Dr
- 10612 Calaveras
- 10513 Rayburn Way
- 5501 Stillhouse Hollow
- 5524 Wisdom Ct
- 5409 Black Horse Ct
- 10725 Chesson Flats Dr
- 5404 Black Horse Ct
- 5408 Black Horse
- 5500 Black Horse Ct
- 10625 Chesson Flats Dr
