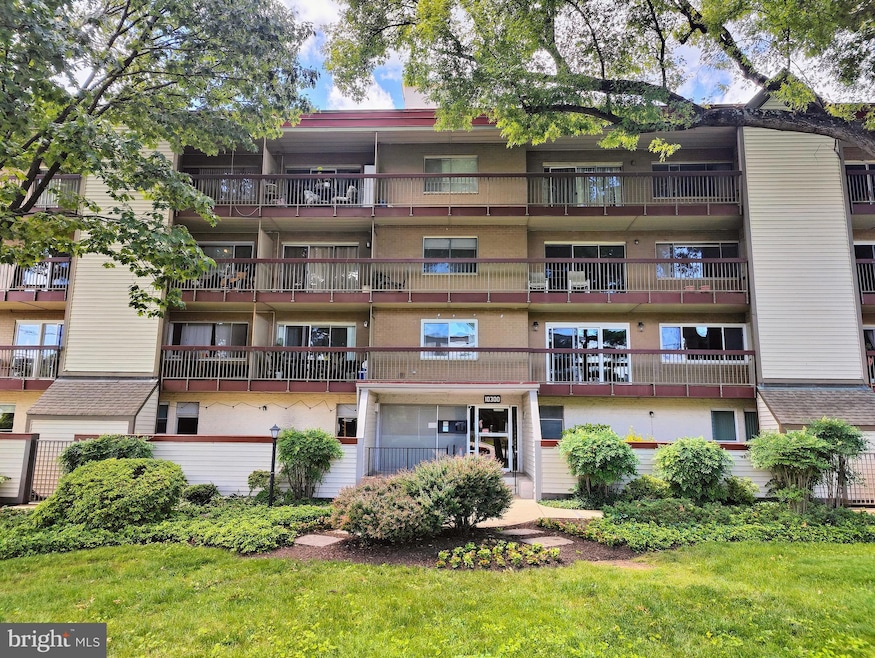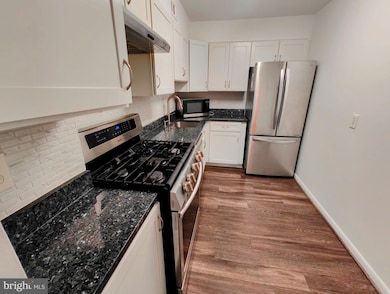
10300 Westlake Dr Bethesda, MD 20817
West Bethesda NeighborhoodEstimated payment $2,051/month
Highlights
- Traditional Architecture
- Community Pool
- Level Entry For Accessibility
- Ashburton Elementary School Rated A
- 1 Car Direct Access Garage
- Picnic Area
About This Home
OPEN HOUSE - Saturday, June 14th, 1-4pm. Welcome to effortless living in the heart of Bethesda’s desirable West Spring community. This beautifully updated 1-bedroom, 1-bathroom condo offers the perfect combination of comfort, accessibility, and value. Located on the first floor, the unit includes a covered parking space just steps from the building’s elevator, providing seamless access to your front door. You’re also just a short walk from the serviced mailroom and laundry facilities—making daily tasks quick and convenient. Additional parking is available at multiple lots for a 2nd vehicle and guests.
Inside, the open-concept living and dining area is filled with natural light and showcases picturesque views of the beautifully landscaped common areas and community pool. The kitchen is both stylish and functional, featuring granite countertops, a tile backsplash, stainless steel appliances, gas stove, and plenty of cabinet and counter space. The bedroom offers a peaceful retreat with lovely views and two closet spaces (one a walk-in), while the bathroom has been tastefully remodeled with high-quality tile work, elegant finishes, and a barrier-free walk-in shower for added comfort and accessibility.
This secure-entry, pet-friendly community offers a range of amenities designed for relaxed, low-maintenance living, including a community pool with changing station, scenic walking paths, a picnic area, open green spaces, and a peaceful sitting garden. The on-site management office adds everyday convenience, and the well-maintained landscaping throughout the community enhances its charm and livability. The all-inclusive condo fee covers utilities and building maintenance, providing peace of mind and budget-friendly living. Please note: 25-pound pet limit applies.
Don’t miss your chance to own this charming condo in one of Bethesda’s most convenient and welcoming communities—within walking distance to Montgomery Mall and other various shops and less than a mile from Cabin John Regional Park. Schedule your private showing today!
Property Details
Home Type
- Condominium
Est. Annual Taxes
- $2,207
Year Built
- Built in 1962
HOA Fees
- $581 Monthly HOA Fees
Parking
- Assigned Parking Garage Space
- Parking Lot
- Parking Space Conveys
Home Design
- Traditional Architecture
Interior Spaces
- 787 Sq Ft Home
- Property has 1 Level
- Combination Dining and Living Room
Bedrooms and Bathrooms
- 1 Main Level Bedroom
- 1 Full Bathroom
- Walk-in Shower
Basement
- Connecting Stairway
- Garage Access
Accessible Home Design
- Accessible Elevator Installed
- Level Entry For Accessibility
Utilities
- Convector
- Cooling System Utilizes Natural Gas
- Convector Heater
- 200+ Amp Service
- Natural Gas Water Heater
- Cable TV Available
Listing and Financial Details
- Assessor Parcel Number 161001871516
Community Details
Overview
- Association fees include air conditioning, water, electricity, gas, parking fee, heat, sewer, trash, road maintenance, common area maintenance, lawn maintenance, exterior building maintenance
- Low-Rise Condominium
- West Spring Condominium Association Condos
- West Spring Subdivision
- Property Manager
Amenities
- Picnic Area
- Common Area
- Laundry Facilities
Recreation
- Community Pool
Pet Policy
- Pets Allowed
- Pet Size Limit
Map
Home Values in the Area
Average Home Value in this Area
Tax History
| Year | Tax Paid | Tax Assessment Tax Assessment Total Assessment is a certain percentage of the fair market value that is determined by local assessors to be the total taxable value of land and additions on the property. | Land | Improvement |
|---|---|---|---|---|
| 2025 | $2,207 | $205,000 | $61,500 | $143,500 |
| 2024 | $2,207 | $188,333 | $0 | $0 |
| 2023 | $1,309 | $171,667 | $0 | $0 |
| 2022 | $1,249 | $155,000 | $46,500 | $108,500 |
| 2021 | $1,033 | $153,333 | $0 | $0 |
| 2020 | $1,650 | $151,667 | $0 | $0 |
| 2019 | $1,008 | $150,000 | $45,000 | $105,000 |
| 2018 | $1,895 | $150,000 | $45,000 | $105,000 |
| 2017 | $6,197 | $150,000 | $0 | $0 |
| 2016 | -- | $170,000 | $0 | $0 |
| 2015 | $639 | $166,667 | $0 | $0 |
| 2014 | $639 | $163,333 | $0 | $0 |
Property History
| Date | Event | Price | Change | Sq Ft Price |
|---|---|---|---|---|
| 07/07/2025 07/07/25 | Price Changed | $237,900 | -2.1% | $302 / Sq Ft |
| 06/18/2025 06/18/25 | Price Changed | $242,900 | -2.8% | $309 / Sq Ft |
| 06/06/2025 06/06/25 | For Sale | $250,000 | -- | $318 / Sq Ft |
Purchase History
| Date | Type | Sale Price | Title Company |
|---|---|---|---|
| Deed | $61,000 | -- |
Similar Homes in the area
Source: Bright MLS
MLS Number: MDMC2182448
APN: 10-01871516
- 10300 Westlake Dr Unit 210S
- 10320 Westlake Dr Unit 301
- 7420 Westlake Terrace Unit G4
- 7420 Westlake Terrace Unit 1311
- 7420 Westlake Terrace Unit 1408
- 7420 Westlake Terrace Unit 1509
- 7420 Westlake Terrace Unit 1202
- 7420 Westlake Terrace Unit 1401
- 7420 Westlake Terrace Unit 801
- 7420 Westlake Terrace Unit 1312
- 7420 Westlake Terrace Unit 607
- 7420 Westlake Terrace Unit 610
- 7501 Democracy Blvd Unit B-422
- 7541 Spring Lake Dr Unit B1
- 7501 Democracy Blvd Unit B315
- 7501 Democracy Blvd Unit 414
- 7425 Democracy Blvd
- 7401 Westlake Terrace Unit 1210
- 7206 Taveshire Way
- 7517 Spring Lake Dr Unit 1-C
- 10300 Westlake Dr Unit 210S
- 10320 Westlake Dr
- 7400 Lakeview Dr
- 7504 Westlake Terrace
- 7530 Westlake Terrace
- 7401 Westlake Terrace Unit Chelsea Towers Condo
- 10213 Arizona Cir
- 7628 Westlake Terrace
- 7401 Westlake Terrace Unit 616
- 7513 Spring Lake Dr Unit D-2
- 10400 Parthenon Ct
- 7501 Democracy Blvd Unit 136-B
- 7132 Swansong Way
- 7549 Spring Lake Dr Unit D-2
- 10401 Motor City Dr
- 9918 Derbyshire Ln
- 7808 Turning Creek Ct
- 131 Bytham Ridge Ln
- 6654 Eames Way
- 6934 Viceroy Alley






