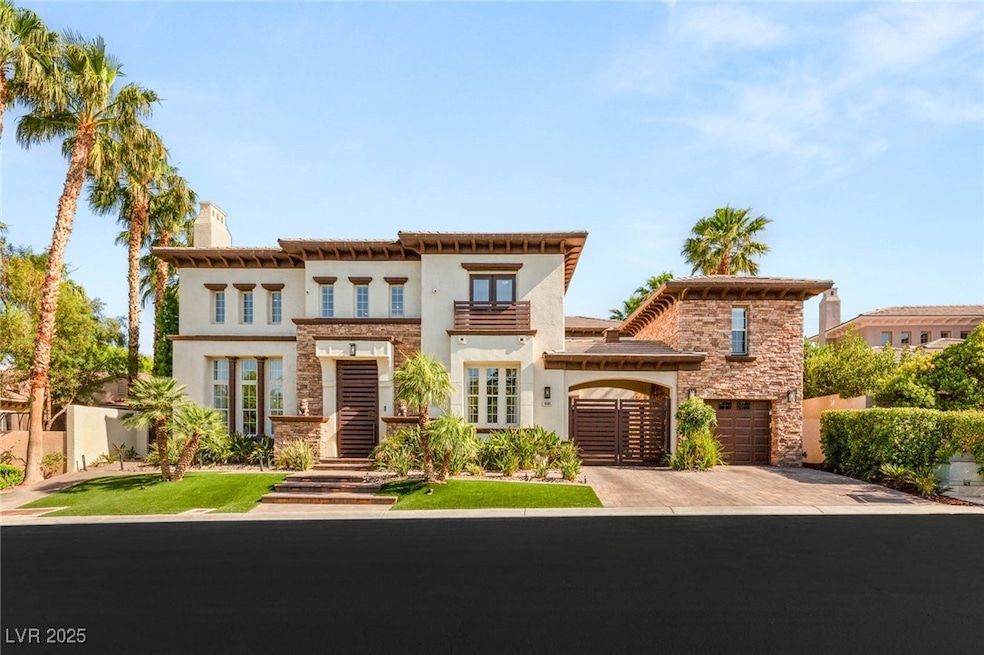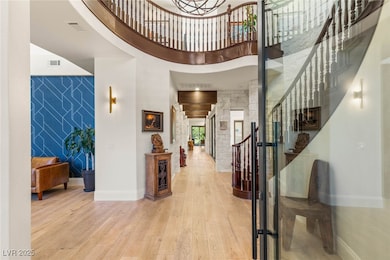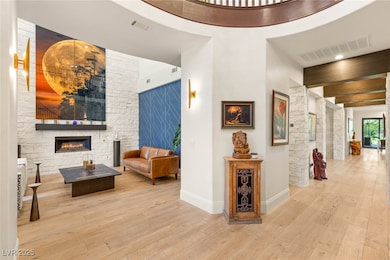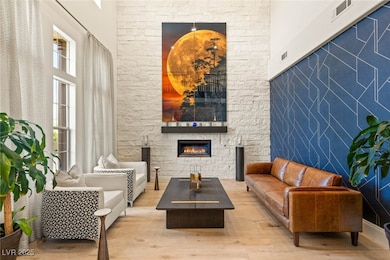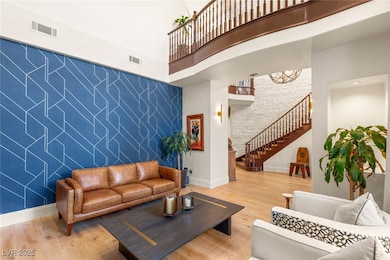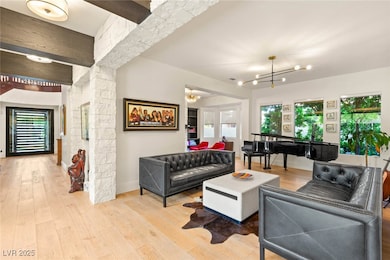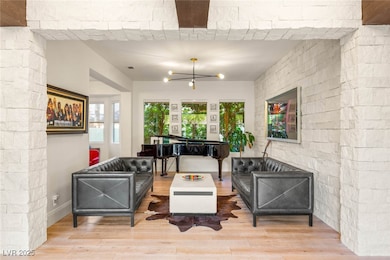
$4,100,000
- 3 Beds
- 5 Baths
- 4,618 Sq Ft
- 43 Grey Feather Dr
- Las Vegas, NV
Welcome to Grey Feather an exquisite 3-bedroom, 4 -bathroom luxury home nestled on one of the largest corner lots in Sterling Ridge inside the prestigious guard gated Ridges Community. This two-story masterpiece offers an expansive great room floor plan and a sitting room with disappearing glass sliders that seamlessly blend indoor and outdoor living. Enjoy ultimate luxury with a primary suite
Dave Reichert eXp Realty
