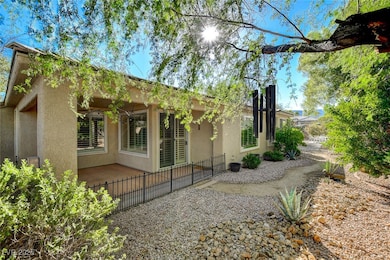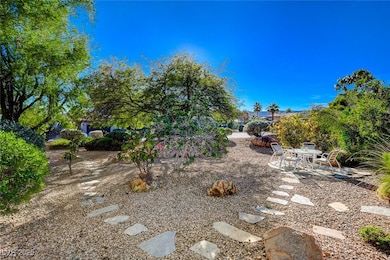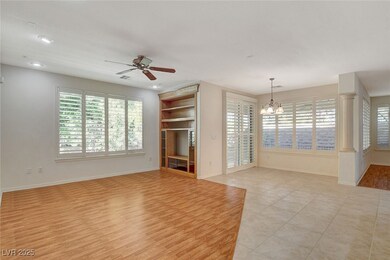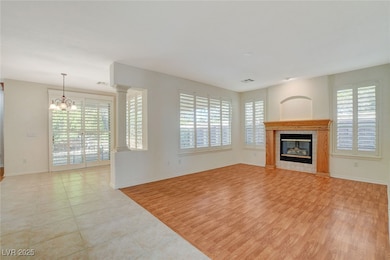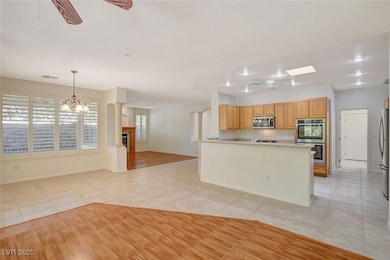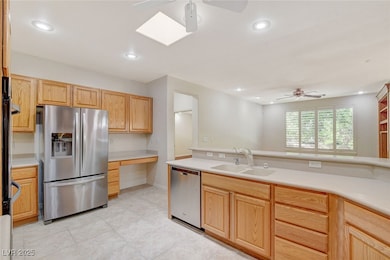10302 Cara Mia Ct Las Vegas, NV 89135
South Summerlin NeighborhoodHighlights
- Golf Course Community
- Senior Community
- Community Indoor Pool
- Fitness Center
- Gated Community
- Golf Cart Garage
About This Home
LOVELY '6150' W/ OPEN FLOOR PLAN, SITUATED ON A LARGE CUL-DE-SAC CORNER LOT, MOVE-IN READY, APPROX 2234 SQ FT, 3 BED, 2 BATH, DEN/DINING ROOM, GREAT ROOM W/ B/IN ENTERTAINMENT CENTER, FIREPLACE, NOOK, GOURMET KITCHEN W/ DOUBLE WALL OVEN, LARGE COUNTER, STAINLESS STEEL APPLIANCES, SOLID SURFACE TOP, OAK CABINETRY, PORCELAIN TILE, LAMINATE WOOD FLOORS, SHUTTERS, SKYLIGHTS, FANS, COFFERED CEILINGS, CENTRAL VACUUM, COVERED PATIO, 2 CAR GARAGE W/ GOLF CART STORAGE, PLUS MUCH MORE! ALSO ON THE MARKET FOR SALE OFFERED AT $799,000, BUT WILL BE TAKEN OFF THE MARKET IF LEASED.
Listing Agent
Award Realty Brokerage Phone: (702) 429-9190 License #S.0056491 Listed on: 02/04/2025
Home Details
Home Type
- Single Family
Est. Annual Taxes
- $4,354
Year Built
- Built in 2002
Lot Details
- 0.25 Acre Lot
- Cul-De-Sac
- South Facing Home
- Wrought Iron Fence
- Partially Fenced Property
- Block Wall Fence
- Corner Lot
Parking
- 2 Car Attached Garage
- Parking Storage or Cabinetry
- Inside Entrance
- Garage Door Opener
- Golf Cart Garage
Home Design
- Frame Construction
- Tile Roof
- Stucco
Interior Spaces
- 2,234 Sq Ft Home
- 1-Story Property
- Central Vacuum
- Ceiling Fan
- Skylights
- Gas Fireplace
- Plantation Shutters
- Great Room
Kitchen
- Double Oven
- Built-In Electric Oven
- Gas Cooktop
- Microwave
- Dishwasher
- Disposal
Flooring
- Laminate
- Porcelain Tile
Bedrooms and Bathrooms
- 3 Bedrooms
- 2 Full Bathrooms
Laundry
- Laundry Room
- Washer and Dryer
- Sink Near Laundry
- Laundry Cabinets
Outdoor Features
- Covered patio or porch
Schools
- Abston Elementary School
- Fertitta Frank & Victoria Middle School
- Durango High School
Utilities
- Two cooling system units
- Central Heating and Cooling System
- Multiple Heating Units
- Heating System Uses Gas
- Underground Utilities
- Water Softener is Owned
- Cable TV Available
Listing and Financial Details
- Security Deposit $3,300
- Property Available on 2/1/25
- Tenant pays for cable TV, electricity, gas, key deposit, trash collection, water
- The owner pays for association fees, grounds care, sewer
- 12 Month Lease Term
Community Details
Overview
- Senior Community
- Property has a Home Owners Association
- Siena HOA, Phone Number (702) 258-2500
- Sun Colony At Summerlin Unit 3 Subdivision
- The community has rules related to covenants, conditions, and restrictions
Amenities
- Recreation Room
Recreation
- Golf Course Community
- Tennis Courts
- Pickleball Courts
- Fitness Center
- Community Indoor Pool
- Community Spa
- Dog Park
Pet Policy
- Pets allowed on a case-by-case basis
- Pet Deposit $500
Security
- Security Guard
- Gated Community
Map
Source: Las Vegas REALTORS®
MLS Number: 2652433
APN: 164-24-713-014
- 4552 Largo Cantata St
- 4618 Atlantico St
- 4615 Regalo Bello St
- 10463 Luna Magico Ave
- 4672 Regalo Bello St
- 4534 Regalo Bello St
- 4636 Riva de Romanza St Unit 9
- 4750 Fiore Bella Blvd
- 4508 Regalo Bello St Unit 6
- 4719 Riva de Romanza St
- 4814 Regalo Bello St Unit 4
- 4845 Santo Romeo St
- 4786 Castel Martini Ct
- 10261 Largo Sassetta Ct
- 10001 Peace Way Unit 2322
- 10001 Peace Way Unit 2228
- 10001 Peace Way Unit 1296
- 4286 Pacifico Ln
- 4311 Fiore Bella Blvd
- 4299 Fiore Bella Blvd
- 4565 Riva de Romanza St
- 10148 Delighted Sky Way
- 10137 Delighted Sky Way
- 10248 Andante Ct
- 10136 Serenity Star Way
- 10144 Palazzo Marcelli Ct
- 10109 Serenity Star Way
- 10118 Serenity Star Way
- 4777 San Marcello St
- 4450 S Hualapai Way
- 10034 San Gervasio Ave
- 10001 Peace Way Unit 1341
- 10001 Peace Way Unit 2360
- 10001 Peace Way Unit 2258
- 10001 Peace Way Unit 2228
- 10001 Peace Way Unit 2334
- 10001 Peace Way Unit 1270
- 10001 Peace Way Unit 2347
- 4350 S Hualapai Way
- 10007 Candle Canyon Ct

