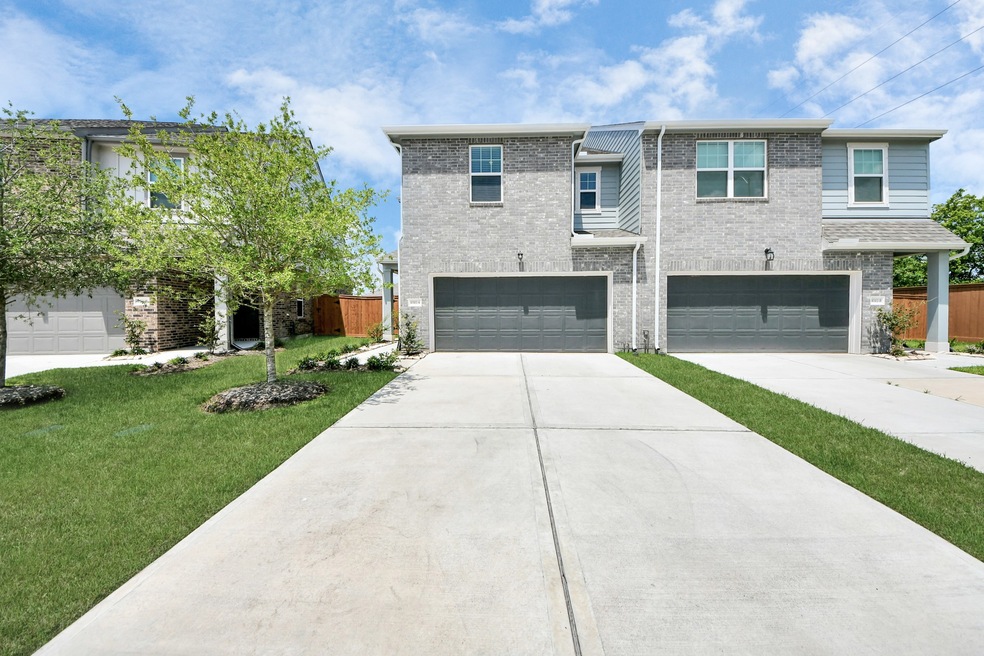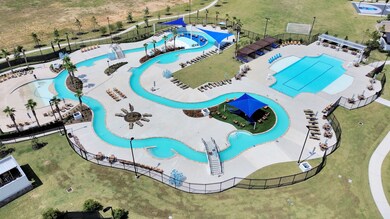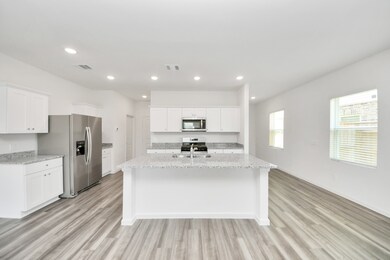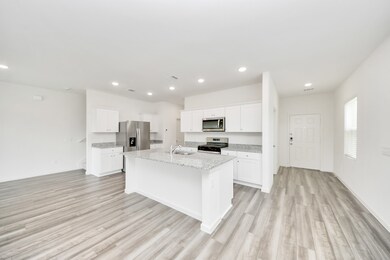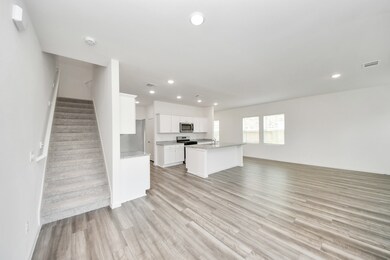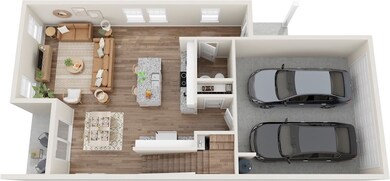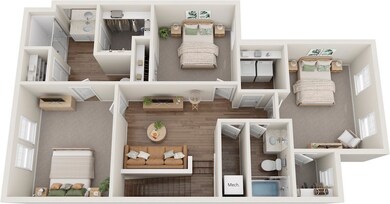10302 Florance Spring Dr Unit A Rosharon, TX 77583
Highlights
- Fitness Center
- New Construction
- Traditional Architecture
- Tennis Courts
- Clubhouse
- 2-minute walk to Alterra Park
About This Home
Enjoy modern living-New Construction home with a distinctive neighborhood feel and maintenance free lifestyle nestled in Sierra Vista Master Planned Community in Rosharon,Texas!Luxury spacious 3 Bedroom,2.5 Baths,2-car garage with private driveway & private backyard!Boasting modern finishes, granite counters,walk-in panty,walk-in closets,LVP-wood-like floors,spa-like baths,stainless appliances-refrigerator,washer & dryer included!Stylish Island kitchen and open concept floor plan and Loft/Gameroom.For relaxation and recreation residents can enjoy the Resort Style Amenity Village offering:Heated Lazy River,Resort Style Pool,Splash Pad,Playground,Multiple Sports Courts-Basketball,Pickleball,Bocce Ball,Tennis,Sports Field,Sand Beach,Cabana & Hammock area,Clubhouse with Fitness Center,Lounge,Great Room & Outdoor Pavillon.Conveniently located along the Highway 288 Corridor, near shopping & dining and highly rated Alvin ISD Schools!All Dog Breeds Allowed! (Bergamo) Ask about leasing special!
Open House Schedule
-
Saturday, June 07, 20252:00 to 4:00 pm6/7/2025 2:00:00 PM +00:006/7/2025 4:00:00 PM +00:00Add to Calendar
-
Saturday, June 14, 20252:00 to 4:00 pm6/14/2025 2:00:00 PM +00:006/14/2025 4:00:00 PM +00:00Add to Calendar
Home Details
Home Type
- Single Family
Year Built
- Built in 2025 | New Construction
Lot Details
- Back Yard Fenced
Parking
- 2 Car Attached Garage
Home Design
- Traditional Architecture
Interior Spaces
- 1,743 Sq Ft Home
- 2-Story Property
- High Ceiling
- Window Treatments
- Family Room Off Kitchen
- Living Room
- Open Floorplan
- Loft
- Game Room
- Utility Room
Kitchen
- Breakfast Bar
- Gas Oven
- Gas Range
- Free-Standing Range
- Microwave
- Dishwasher
- Kitchen Island
- Disposal
Flooring
- Carpet
- Vinyl Plank
- Vinyl
Bedrooms and Bathrooms
- 3 Bedrooms
- En-Suite Primary Bedroom
- Single Vanity
- Bathtub with Shower
Laundry
- Dryer
- Washer
Home Security
- Security System Owned
- Fire and Smoke Detector
Outdoor Features
- Tennis Courts
- Play Equipment
Schools
- Nichols Mock Elementary School
- Iowa Colony Junior High
- Iowa Colony High School
Utilities
- Cooling System Powered By Gas
- Central Heating and Cooling System
Listing and Financial Details
- Property Available on 5/31/25
- 12 Month Lease Term
Community Details
Overview
- Rpm Association
- Sierra Vista Subdivision
Amenities
- Picnic Area
- Clubhouse
- Meeting Room
- Party Room
Recreation
- Tennis Courts
- Community Basketball Court
- Pickleball Courts
- Sport Court
- Community Playground
- Fitness Center
- Community Pool
- Park
Pet Policy
- Pets Allowed
- Pet Deposit Required
Map
Source: Houston Association of REALTORS®
MLS Number: 63218951
- 1722 Darwin Cedar Dr
- 1811 Tioga View Dr
- 1731 Tioga View Dr
- 1827 Tioga View Dr
- 1730 Tioga View Dr
- 1819 Homewood Point Ln
- 1818 Homewood Point Ln
- 1814 Homewood Point Ln
- 10510 Bear Point Ct
- 10506 Sutter Creek Dr
- 1802 Homewood Point Ln
- 10518 Sutter Creek Dr
- 10317 Russell Pines Dr
- 1718 Homewood Point Ln
- 10503 Sutter Creek Dr
- 10507 Sutter Creek Dr
- 1931 June Lake Ln
- 1927 June Lake Ln
- 1923 June Lake Ln
- 1919 June Lake Ln
