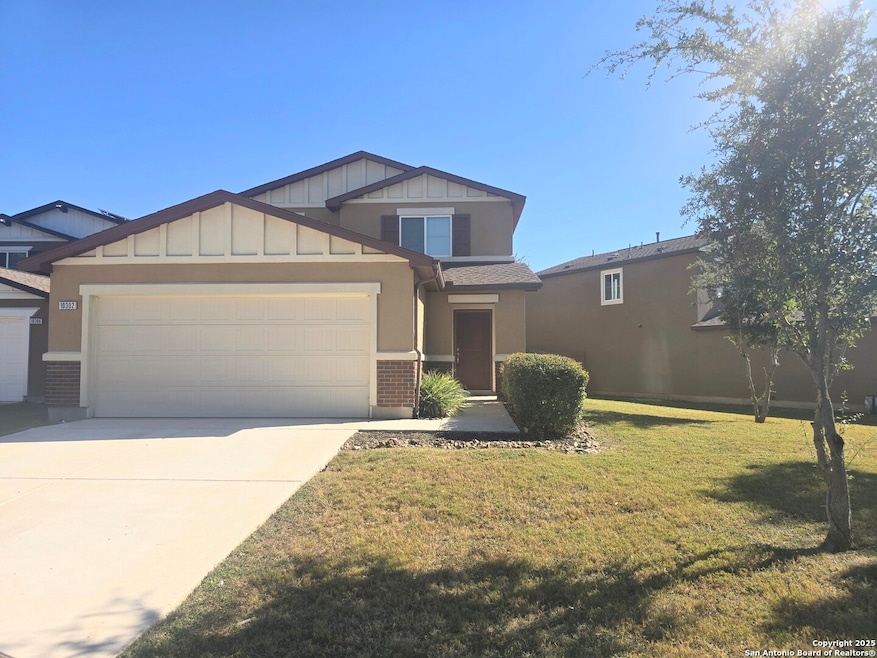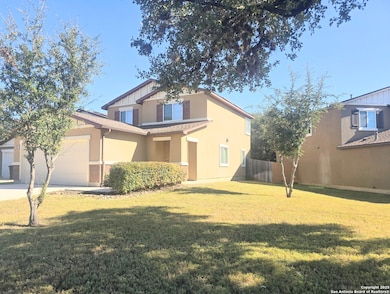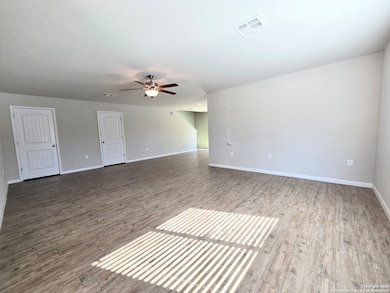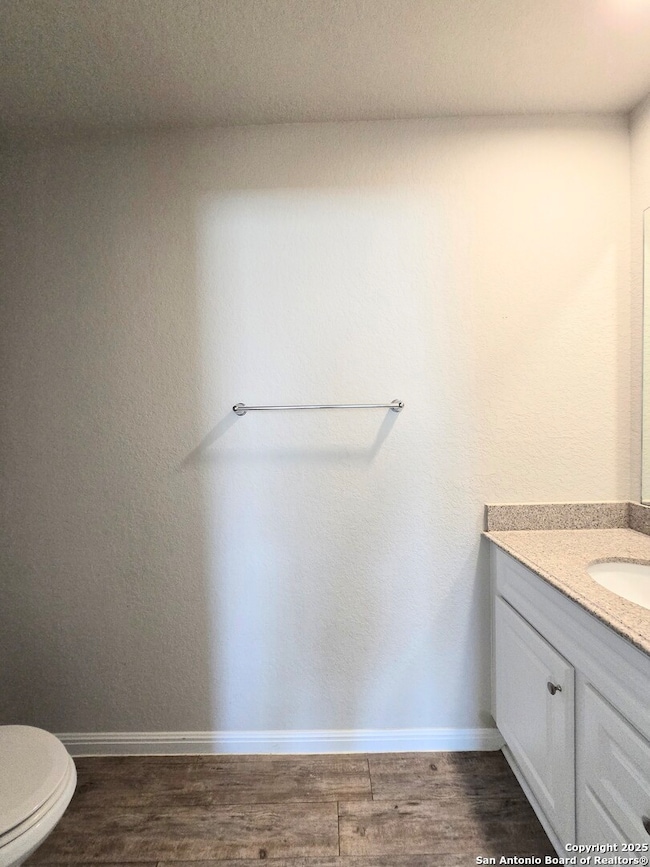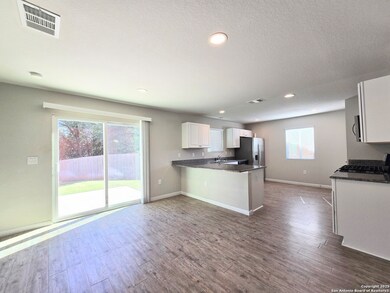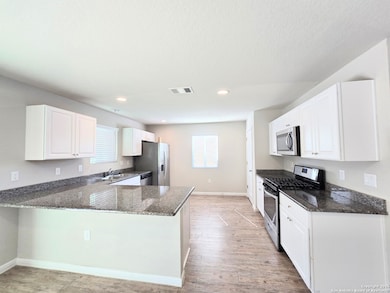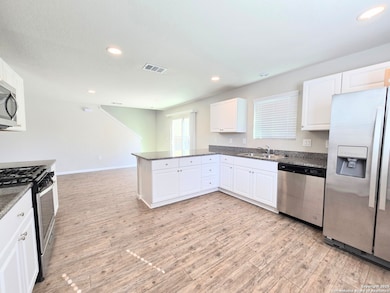10302 Legacy Hill San Antonio, TX 78240
Oakland Estates NeighborhoodHighlights
- 2 Car Attached Garage
- Soaking Tub
- Tile Patio or Porch
- Clark High School Rated A
- Walk-In Closet
- Central Heating and Cooling System
About This Home
**Available by Now! & 1/2 off the first full months rent**Spacious and well-designed open floor plan! This beautiful 3-bedroom, 2.5-bath, 2-story home is nestled within a small gated community and backs to a peaceful greenbelt. Enjoy a private backyard patio with mature trees-perfect for relaxing or entertaining. Inside, you're welcomed by abundant natural light, wood laminate flooring, and an expansive living area. The kitchen features granite countertops, ample cabinetry, and stainless steel appliances including a gas stove. All bedrooms are conveniently located upstairs, with a generous master retreat offering a large garden tub and dual vanities. Don't miss the opportunity to call this home! Online application link is on our website, $75 non-refundable application charge for all applicants 18+ due at the time applying. Animal administration charges monthly, per animal starting at $15 (charge based on PetScreening's FIDO Score), subject to restrictions & approval. Lease Administration Charge of $100 at lease execution. Mandatory Resident Benefit Package $50.95/month.
Home Details
Home Type
- Single Family
Year Built
- Built in 2017
Home Design
- Brick Exterior Construction
- Slab Foundation
- Composition Roof
- Stucco
- Central Distribution Plumbing
Interior Spaces
- 1,690 Sq Ft Home
- 2-Story Property
- Ceiling Fan
- Window Treatments
- Carpet
- Permanent Attic Stairs
Kitchen
- Self-Cleaning Oven
- Stove
- Cooktop
- Microwave
- Ice Maker
- Dishwasher
- Disposal
Bedrooms and Bathrooms
- 3 Bedrooms
- Walk-In Closet
- Soaking Tub
Laundry
- Laundry on upper level
- Washer Hookup
Home Security
- Carbon Monoxide Detectors
- Fire and Smoke Detector
Parking
- 2 Car Attached Garage
- Garage Door Opener
Schools
- Thornton Elementary School
- Rawlinson Middle School
- Clark High School
Utilities
- Central Heating and Cooling System
- Heating System Uses Natural Gas
- Gas Water Heater
- Cable TV Available
Additional Features
- Tile Patio or Porch
- Wrought Iron Fence
Community Details
- Built by RSI
- The Preserve @ Research Enclave Subdivision
Listing and Financial Details
- Rent includes fees, amnts
- Seller Concessions Offered
Map
Source: San Antonio Board of REALTORS®
MLS Number: 1920022
- 10519 Legacy Cove
- 10317 Southwell Rd
- 5421 Lockhill Rd
- 10218 Relic Oaks
- 10126 Relic Oaks
- 5302 Auburn Knoll
- 11119 Oak Rise
- 5866 Woodridge Oaks
- 5926 Woodridge Oaks
- 5803 Hollyhock Rd
- 5806 Heather View
- 5007 Taylor Kenton
- 6002 Woodway Ct
- 5911 Heather View
- 5023 River Kenton
- 9406 Kenton Hill
- 11307 Woodridge Forest
- 5935 Heather View
- 12010 Ashrock Ct
- 12008 Ashrock Ct
- 10531 Legacy Cove
- 10322 Relic Oaks
- 5503 Research Dr
- 10951 Laureate Dr
- 10422 Huebner Rd
- 11119 Oak Rise
- 4835 Usaa Blvd
- 4900 Usaa Blvd
- 11138 Huebner Oaks
- 9939 Fredericksburg Rd
- 4835 Gus Eckert Rd Unit 2
- 5802 Heather View
- 11327 Expo Blvd
- 4934 Woodstone Dr
- 11378 Woodridge Forest
- 5927 Prue Rd Unit 401
- 11500 Huebner Rd
- 5922 Heather View
- 5002 River Kenton
- 9203 Cinnamon Hill Dr
