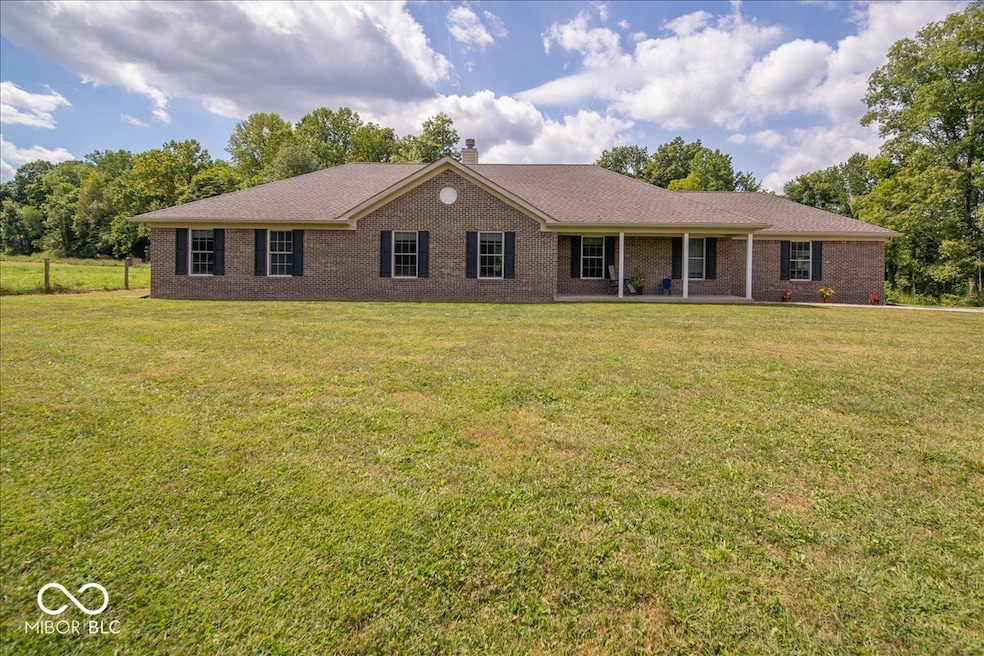
10302 S Co Road 10 E Cloverdale, IN 46120
Estimated payment $3,421/month
Highlights
- Mature Trees
- Ranch Style House
- 3 Car Attached Garage
- Vaulted Ceiling
- No HOA
- Woodwork
About This Home
Nestled on 9.6 serene acres, this beautiful property offers the perfect blend of modern comfort and country charm. The land is fully equipped with a professionally installed 2x2 woven wire fence, making it ideal for a variety of livestock. You'll also enjoy the beginnings of nature's bounty with young fruit and nut trees including black walnuts, hickory nuts, cherry, peach, pear, apple, plum, and persimmons. The home features a spacious open-concept, split floor plan with 4 bedrooms, 2 baths, and a full basement that's already plumbed for an additional bathroom. The primary suite boasts a large walk-in closet for added convenience. A Generac 24kW whole-house generator ensures comfort and peace of mind year-round. Step outside to a composite deck overlooking the woods, perfect for relaxing evenings and morning coffee. A three-car garage provides ample storage and parking. With room for livestock, a modern layout, and the peaceful beauty of country living, this property is truly a rare find.
Home Details
Home Type
- Single Family
Est. Annual Taxes
- $2,140
Year Built
- Built in 2017
Lot Details
- 9.64 Acre Lot
- Mature Trees
- Wooded Lot
Parking
- 3 Car Attached Garage
Home Design
- Ranch Style House
- Brick Exterior Construction
- Concrete Perimeter Foundation
Interior Spaces
- 2,112 Sq Ft Home
- Woodwork
- Vaulted Ceiling
- Paddle Fans
- Fireplace Features Masonry
- Living Room with Fireplace
- Combination Kitchen and Dining Room
- Attic Access Panel
- Breakfast Bar
- Laundry on main level
Flooring
- Carpet
- Vinyl
Bedrooms and Bathrooms
- 4 Bedrooms
- Walk-In Closet
- 2 Full Bathrooms
- Dual Vanity Sinks in Primary Bathroom
Unfinished Basement
- Basement Fills Entire Space Under The House
- Sump Pump
- Basement Window Egress
Utilities
- Forced Air Heating and Cooling System
- Gas Water Heater
Community Details
- No Home Owners Association
Listing and Financial Details
- Tax Lot Pt Ne S4 T12 R4 9.635A Split From 021-504680-00 11/5/10
- Assessor Parcel Number 671604100005009002
Map
Home Values in the Area
Average Home Value in this Area
Property History
| Date | Event | Price | Change | Sq Ft Price |
|---|---|---|---|---|
| 09/04/2025 09/04/25 | For Sale | $599,900 | +50.0% | $284 / Sq Ft |
| 12/30/2020 12/30/20 | Sold | $400,000 | +2.8% | $95 / Sq Ft |
| 12/04/2020 12/04/20 | Pending | -- | -- | -- |
| 12/02/2020 12/02/20 | For Sale | $389,000 | -- | $92 / Sq Ft |
Similar Homes in Cloverdale, IN
Source: MIBOR Broker Listing Cooperative®
MLS Number: 22059520
- 661 W County Road 1000 S
- 0 State Road 243 Unit 202509688
- 0 State Road 243 Unit MBR22028814
- 9330 Indiana 243
- 193 Lazy River Ct
- 194 Lazy River Ct
- 162 Lazy River Place
- 128 Blue Side Way
- 160 Lazy River Place
- 193 Lazy River Rd
- 155 Lazy River Rd
- 597 Lazy River Rd
- 367 Gentlemen Place
- 608 Pumpkin Place
- 241 Ole Rocking Chair Way
- 363 Gentlemen Place
- 317 Lazy River Rd
- 357 Gentlemen Place
- 318 Lazy River Rd
- 329 Lazy River Rd
- 6 S Madison St
- 524 N Arlington St Unit 524 N Arlington St
- 307 N Washington St Unit 307 N Washington St
- 1020-1039 Landings Ct
- 851 E Franklin St
- 11275 N Quillow Way
- 11273 N Heirloom Dr
- 11204 N Sashing Way
- 11239 N Sashing Way
- 11376 N Creekside Dr
- 2908 E County Road 1000 S
- 7219 W Susan St Unit 7221
- 5733 W Vinca Ln
- 1890 Oliver Ct Unit 1890
- 1880 Oliver Ct Unit 1880
- 209 W Oak St Unit 2
- 209 W Oak St Unit 4
- 116 S 1st St
- 9 Keller Hill Rd
- 902 E Bunker Hill Rd






