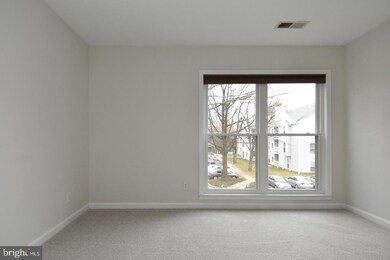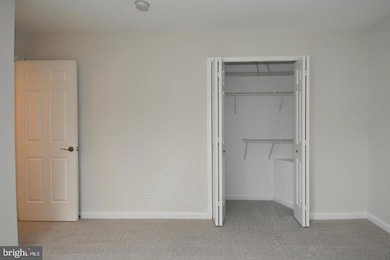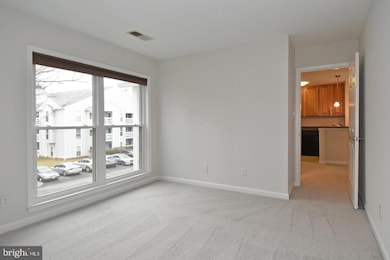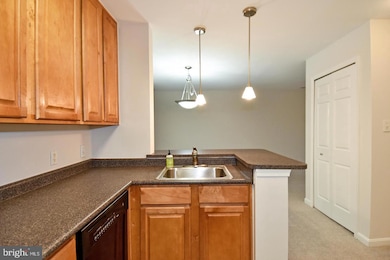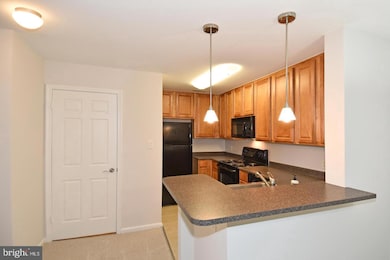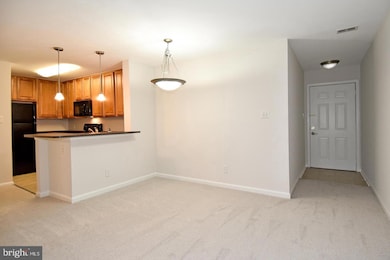10303 Appalachian Cir Unit 9-312 Oakton, VA 22124
1
Bed
1
Bath
780
Sq Ft
$274/mo
HOA Fee
Highlights
- Fitness Center
- Open Floorplan
- Community Pool
- Oakton Elementary School Rated A
- Colonial Architecture
- Tennis Courts
About This Home
Gorgeous light and bright top floor condo with washer and dryer in unit. Corner unit. Walk- in closet, Wood burning fireplace, balcony. Open floor plan. Club House, Common Grounds, Spa and Fitness Center, Picnic Area, Pool - Outdoor, close to playgrounds. Sewer, trash and condo fee included in rent. Quick access to Vienna Metro. Cats ok!
Condo Details
Home Type
- Condominium
Year Built
- Built in 1987
HOA Fees
- $274 Monthly HOA Fees
Home Design
- Colonial Architecture
- Vinyl Siding
Interior Spaces
- 780 Sq Ft Home
- Property has 1 Level
- Open Floorplan
- Ceiling Fan
- Wood Burning Fireplace
- Window Treatments
- Entrance Foyer
- Living Room
- Dining Room
Kitchen
- Electric Oven or Range
- Built-In Range
- Dishwasher
- Disposal
Bedrooms and Bathrooms
- 1 Main Level Bedroom
- Walk-In Closet
- 1 Full Bathroom
Laundry
- Laundry in unit
- Stacked Washer and Dryer
Parking
- Parking Lot
- Parking Permit Included
- Unassigned Parking
Outdoor Features
- Balcony
Utilities
- Central Air
- Heat Pump System
- Vented Exhaust Fan
- Electric Water Heater
Listing and Financial Details
- Residential Lease
- Security Deposit $1,850
- No Smoking Allowed
- 12-Month Min and 24-Month Max Lease Term
- Available 6/1/25
- Assessor Parcel Number 0474 26 0232
Community Details
Overview
- Association fees include common area maintenance, exterior building maintenance, management, pool(s), reserve funds, snow removal, trash
- Low-Rise Condominium
- Four Winds At Oakton Condos
- The Four Winds At Oakton Subdivision
- Property Manager
Amenities
- Party Room
Recreation
- Tennis Courts
- Community Playground
- Fitness Center
- Community Pool
- Jogging Path
Pet Policy
- Pets allowed on a case-by-case basis
Map
Source: Bright MLS
MLS Number: VAFX2238140
Nearby Homes
- 10302 Appalachian Cir Unit 209
- 10307 Granite Creek Ln
- 10300 Appalachian Cir Unit 108
- 10302 Antietam Ave
- 3178 Summit Square Dr Unit 3-B12
- 10804 Willow Crescent Dr
- 10818 Willow Crescent Dr
- 10227 Valentino Dr Unit 7104
- 10123 Scout Dr
- 2973 Borge St
- 10147 Valentino Dr
- 10127 Turnberry Place
- 2930 Jermantown Rd Unit 13
- 10130 Blake Ln
- 10151 Oakton Terrace Rd Unit 10151
- 3113 Jessie Ct
- 10290 Greenspire Dr
- 10638 Pocket Place
- 10013 Oakton Terrace Rd
- 10213 Fox Ln

