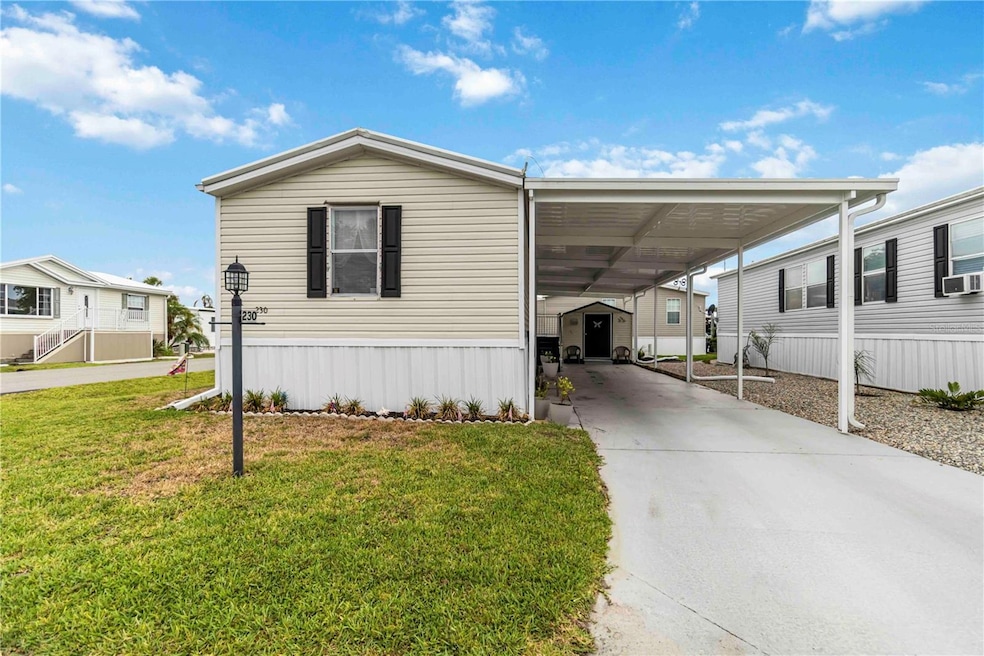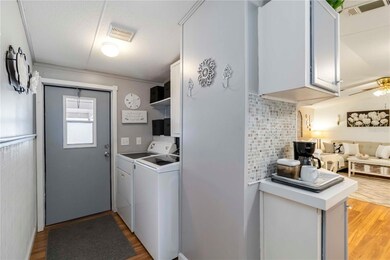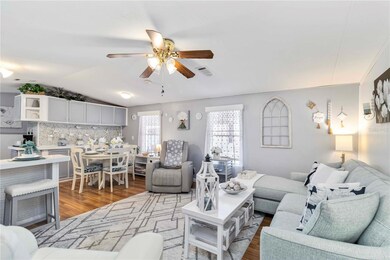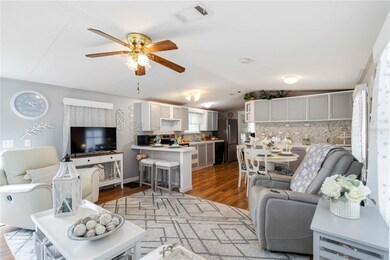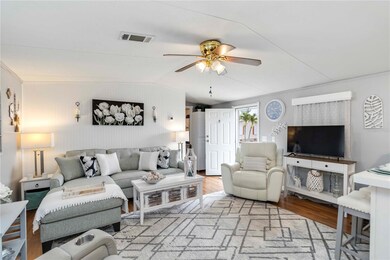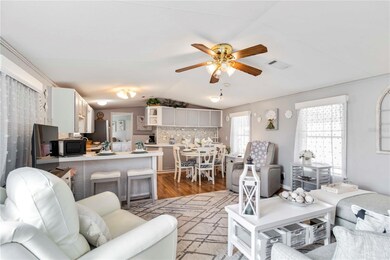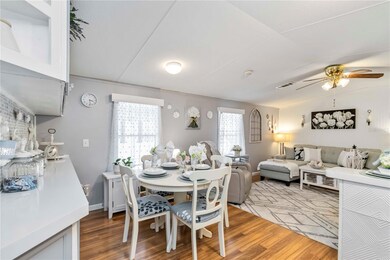10303 Burnt Store Rd Unit 230 Punta Gorda, FL 33950
South Punta Gorda NeighborhoodEstimated payment $1,173/month
Highlights
- Waterfront Community
- Open Floorplan
- Furnished
- Senior Community
- Clubhouse
- Great Room
About This Home
Step into a world of sun-drenched sophistication and carefree coastal living with this beautifully appointed two-bedroom, two-bathroom residence in the prestigious 55+ community of Eagle Point in Punta Gorda. Designed to exceed expectations, this 896-square-foot 2006 home offers an exceptional blend of elegance and practicality in an enchanting waterfront setting where every day feels like a vacation. Inside, rich laminate flooring flows seamlessly throughout the open-concept living space—there is not a stitch of carpet to be found—providing the perfect backdrop for effortless entertaining and relaxed Florida living. An in-home washer and dryer add convenience, while thoughtful upgrades deliver peace of mind. The spacious main bedroom features an oversized closet and a luxurious en suite bathroom complete with a walk-in shower, offering a private sanctuary where you can unwind in style. A second well-appointed bathroom with a tub and shower combo ensures comfort for family and guests alike.
Outdoors, a charming patio beckons you to linger in the glow of breathtaking Florida sunsets, the perfect setting for cocktails or quiet reflection. A dedicated storage shed adds functionality, while a meticulously maintained roof (2018), a brand-new air conditioning system (2023), and eleven new tiedowns provide confidence in every season. The newly redone carport and carport roof (2024) enhance both aesthetics and durability, ensuring this home is as beautiful as it is dependable.
Yet, what truly elevates this offering is its location within Eagle Point, one of Southwest Florida’s most coveted pet-friendly communities. Here, life unfolds against a backdrop of resort-caliber amenities designed to delight. Just steps from your door, you’ll find a sparkling heated pool where sun-dappled afternoons turn into magical evenings. A vibrant Wi-Fi-enabled social hall, well-stocked library, game and card rooms, and dedicated grilling and firepit areas invite connection and celebration. Outdoor spaces are thoughtfully curated for active lifestyles, with bocce ball and shuffleboard courts ready for friendly competition. For those drawn to the water, Eagle Point offers direct access to Alligator Creek and the Gulf of Mexico. Residents can indulge in boating adventures from the private launch, arrange for optional dockage and storage, or simply savor the serene beauty from a scenic fishing pier overlooking a tranquil nature preserve.
As a Park-Share Community, Eagle Point combines the benefits of ownership with a well-managed association. Refundable shares accompany the home purchase, and quarterly association dues—based on the number of shares owned—cover an array of essential services, including lot rent, water, sewer, trash removal, recreational facilities, and private road maintenance, leaving you free to enjoy an unparalleled lifestyle without worry.
Perfectly positioned just moments from the heart of Punta Gorda, this exquisite home places you within easy reach of the city’s vibrant downtown scene, the boutique charm of Fisherman’s Village, the picturesque Harbor Walk, and an array of top-tier golf courses and pristine parks. With the Punta Gorda Airport conveniently nearby, your gateway to adventure is always close at hand.
Don’t miss the rare opportunity to own a slice of paradise in one of Florida’s most charming and affordable waterfront communities. Your dream lifestyle awaits at Eagle Point.
Listing Agent
KELLER WILLIAMS ISLAND LIFE REAL ESTATE Brokerage Phone: 941-254-6467 License #3340741 Listed on: 06/10/2025

Co-Listing Agent
KELLER WILLIAMS ISLAND LIFE REAL ESTATE Brokerage Phone: 941-254-6467 License #3342532
Property Details
Home Type
- Manufactured Home
Est. Annual Taxes
- $1,231
Year Built
- Built in 2005
Lot Details
- 4,927 Sq Ft Lot
- East Facing Home
- Landscaped with Trees
HOA Fees
- $342 Monthly HOA Fees
Parking
- 2 Carport Spaces
Home Design
- Vinyl Siding
Interior Spaces
- 896 Sq Ft Home
- Open Floorplan
- Furnished
- Ceiling Fan
- Great Room
- Inside Utility
- Laundry in unit
- Laminate Flooring
- Crawl Space
- Fire and Smoke Detector
Kitchen
- Range
- Microwave
- Solid Surface Countertops
Bedrooms and Bathrooms
- 2 Bedrooms
- Split Bedroom Floorplan
- 2 Full Bathrooms
Outdoor Features
- Exterior Lighting
- Shed
- Rain Gutters
Mobile Home
- Manufactured Home
Utilities
- Central Heating and Cooling System
- Thermostat
- Electric Water Heater
Listing and Financial Details
- Visit Down Payment Resource Website
- Tax Lot 230
- Assessor Parcel Number 412329261908
Community Details
Overview
- Senior Community
- Association fees include management, pool
- Eagle Point HOA, Phone Number (941) 639-4219
- Visit Association Website
- Eagle Point Mobile Home Park Community
- Eagle Point Mhp Subdivision
- The community has rules related to allowable golf cart usage in the community
Amenities
- Clubhouse
- Community Mailbox
Recreation
- Waterfront Community
- Shuffleboard Court
- Community Pool
Pet Policy
- Pets up to 30 lbs
- 2 Pets Allowed
Map
Home Values in the Area
Average Home Value in this Area
Property History
| Date | Event | Price | Change | Sq Ft Price |
|---|---|---|---|---|
| 07/10/2025 07/10/25 | Price Changed | $138,000 | -1.4% | $154 / Sq Ft |
| 06/10/2025 06/10/25 | For Sale | $139,900 | -- | $156 / Sq Ft |
Source: Stellar MLS
MLS Number: A4655367
- 10303 Burnt Store Rd Unit 223
- 10303 Burnt Store Rd Unit 203
- 10303 Burnt Store Rd Unit 69
- 10303 Burnt Store Rd Unit 198
- 10303 Burnt Store Rd Unit 26
- 10303 Burnt Store Rd Unit 25
- 10303 Burnt Store Rd Unit 80
- 10303 Burnt Store Rd Unit 40
- 10205 Burnt Store Rd Unit 10
- 10205 Burnt Store Rd Unit 135
- 10200 Burnt Store Rd
- 10101 Burnt Store Rd Unit 52
- 10101 Burnt Store Rd Unit 21
- 10101 Burnt Store Rd Unit 81
- 10101 Burnt Store Rd Unit 78
- 10263 Shadow Run Ct
- 26247 Stillwater Cir
- 10256 Shadow Run Ct
- 5081 San Rocco Ct
- 5046 San Rocco Ct
- 26324 Stillwater Cir
- 376 Portofino Dr
- 26162 Stillwater Cir
- 3954 San Rocco Dr Unit 112
- 538 W Cashew
- 3832 Tripoli Blvd Unit 46
- 3800 Tripoli Blvd Unit 35
- 7355 Schefflera
- 7217 N Blue Sage
- 3762 Tripoli Blvd Unit 21
- 449 Royal Poinciana
- 518 Saint Girons Ct
- 26120 Jones Loop Rd
- 3701 Albacete Cir Unit 98
- 3836 Paola Dr
- 7554 Paspalum
- 3500 Mondovi Ct Unit 321
- 3500 Mondovi Ct Unit 811
- 10169 Winding River Rd
- 11109 Tamiami Trail
