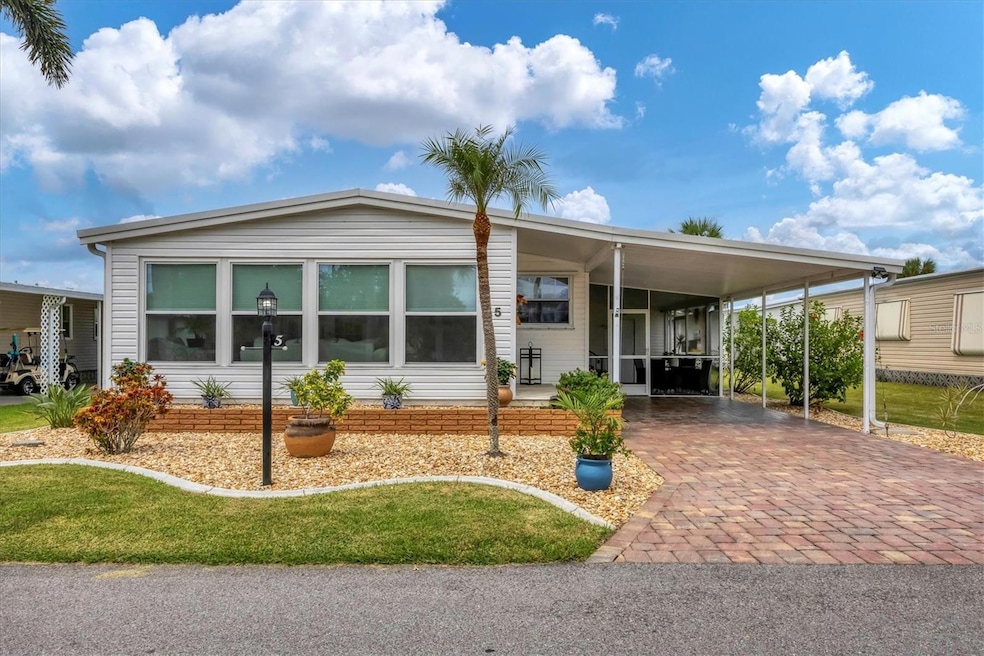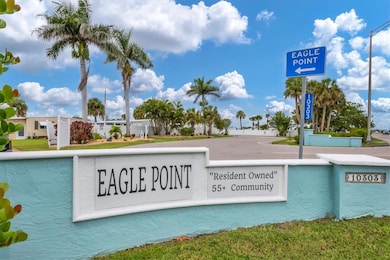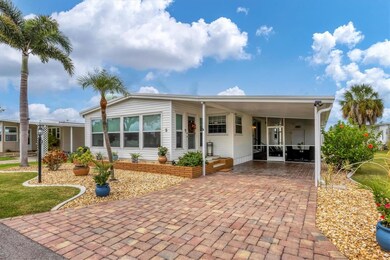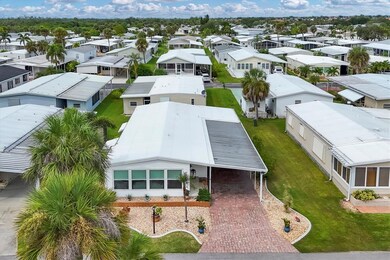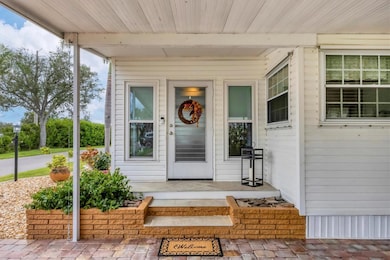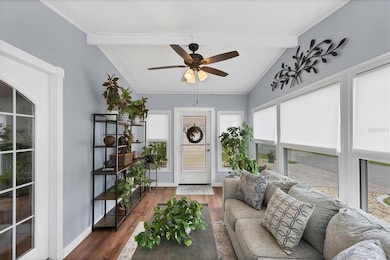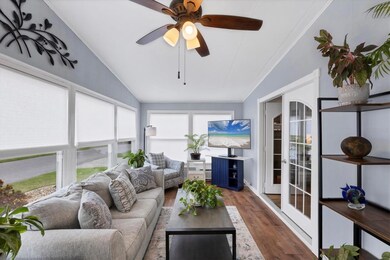10303 Burnt Store Rd Unit 5 Punta Gorda, FL 33950
South Punta Gorda NeighborhoodEstimated payment $1,268/month
Highlights
- Parking available for a boat
- Active Adult
- Ranch Style House
- Fitness Center
- Clubhouse
- Engineered Wood Flooring
About This Home
WOW...doesn't get better than this...price improvement to $159,900! Seller contributing $5,000 towards the purchase of your shares which reduces your quarterly dues and is refundable upon resale. Look no further...live the Florida Dream in Eagle Point – A Waterfront 55+ Community! Priced right and perfectly located, this home is more than just a place to live, beautifully landscaped with Palm trees and Florida tolerant plants—it’s an affordable investment opportunity in one of the most desirable 55+ waterfront communities on Florida’s Gulf Coast. Eagle Point offers direct access to Alligator Creek leading into Charlotte Harbor, where boating, kayaking, and world-class fishing are part of everyday life. Imagine mornings on the community pier with your coffee as the sun rises over the water, afternoons kayaking alongside Florida’s wildlife, and evenings watching breathtaking sunsets with friends. Eagle Point isn’t just a community—it’s a year-round lifestyle. This well-maintained, move-in-ready home offers 1,056 square feet of updated living space. Best of all, it’s being sold partially furnished (with only a few personal exceptions), allowing you to start enjoying your Florida lifestyle immediately. Walk-into the climate-controlled Florida Sunroom is perfect for morning coffee or quiet reading, while the spacious dining room offers built-in China Cabinet/Entertainment center is ideal for gatherings. The kitchen features ceramic tile flooring, wraparound granite countertops with bar seating, cabinets, a window over the stainless-steel sink—perfect for those who enjoy cooking. The primary suite offers generous his and her closets and a private bath with walk-in shower, the guest bedroom provides ample space with dual closets. Guest Bathroom offers tub/shower combination single vanity. Step outside into the screened lanai for entertaining or family gatherings, complete with wicker (4) chair glass top dining table, loungers and side table are included with the purchase. Additional features include a private fenced grilling area, a storage shed/workshop with workbench, a 37’ x 12’covered carport makes for easy access into the home. Eagle Point Community is packed with amenities to keep you active and social, including a heated pool, Wi-Fi enabled clubhouse, library, grill area, billiards, ping pong, shuffleboard, bocce, fishing, and kayaking on Alligator Creek. Residents also have the option of applying for boat launch and storage permits, making it easy to embrace Florida’s waterfront lifestyle. HOA dues include water, sewer, trash, recreational facilities, and road maintenance. New 100 amp electrical panel/new water heater/new roof replaced 2023/new Florida Sunroom windows 2022/Kitchen granite countertops 2023/new engineered hardwood bedrooms/Sunroom. Location is second to none—just minutes from Port Charlotte’s shopping, dining, and medical facilities, Fisherman’s Village, and the Sunseeker Resort offering world-class entertainment. Golf courses, parks, and Punta Gorda Airport with more than 55 destinations are nearby, and Southwest Florida’s pristine beaches in Venice/Fort Myers are only a short drive away. Schedule your private showing today and seize this incredible opportunity to start living the Florida the lifestyle you’ve always dreamed of!
Listing Agent
BERKSHIRE HATHAWAY HOMESERVICES FLORIDA REALTY Brokerage Phone: 941-207-5055 License #3556933 Listed on: 09/23/2025

Property Details
Home Type
- Manufactured Home
Est. Annual Taxes
- $543
Year Built
- Built in 1979
Lot Details
- 3,799 Sq Ft Lot
- East Facing Home
- Landscaped
HOA Fees
- $382 Monthly HOA Fees
Home Design
- Ranch Style House
- Slab Foundation
- Metal Roof
- Vinyl Siding
Interior Spaces
- 1,056 Sq Ft Home
- Shelving
- Ceiling Fan
- Awning
- Blinds
- Sliding Doors
- Combination Dining and Living Room
- Workshop
- Sun or Florida Room
Kitchen
- Breakfast Bar
- Convection Oven
- Cooktop with Range Hood
- Recirculated Exhaust Fan
- Microwave
- Ice Maker
- Stone Countertops
- Disposal
Flooring
- Engineered Wood
- Brick
- Concrete
- Ceramic Tile
Bedrooms and Bathrooms
- 2 Bedrooms
- Walk-In Closet
- 2 Full Bathrooms
- Single Vanity
- Bathtub with Shower
- Shower Only
- Garden Bath
- Built-In Shower Bench
Laundry
- Laundry Room
- Washer and Electric Dryer Hookup
Home Security
- Hurricane or Storm Shutters
- Fire and Smoke Detector
Parking
- 1 Carport Space
- Parking available for a boat
- Golf Cart Parking
- Assigned Parking
Outdoor Features
- Enclosed Patio or Porch
- Outdoor Storage
- Rain Gutters
Mobile Home
- Manufactured Home
Utilities
- Central Heating and Cooling System
- Vented Exhaust Fan
- Thermostat
- Electric Water Heater
- High Speed Internet
- Phone Available
- Cable TV Available
Listing and Financial Details
- Home warranty included in the sale of the property
- Visit Down Payment Resource Website
- Tax Lot 5
- Assessor Parcel Number 412329433913
Community Details
Overview
- Active Adult
- Association fees include pool, ground maintenance, trash
- Jasmine Freking Association, Phone Number (941) 639-4219
- Eagle Point Mobile Home Park Community
- Eagle Point Mhp Subdivision
- The community has rules related to deed restrictions, allowable golf cart usage in the community
Amenities
- Clubhouse
Recreation
- Shuffleboard Court
- Fitness Center
- Community Pool
- Park
- Dog Park
Pet Policy
- 2 Pets Allowed
- Breed Restrictions
- Small pets allowed
Map
Home Values in the Area
Average Home Value in this Area
Property History
| Date | Event | Price | List to Sale | Price per Sq Ft | Prior Sale |
|---|---|---|---|---|---|
| 11/03/2025 11/03/25 | Price Changed | $159,900 | -5.9% | $151 / Sq Ft | |
| 09/23/2025 09/23/25 | For Sale | $169,900 | +105.9% | $161 / Sq Ft | |
| 11/17/2020 11/17/20 | Sold | $82,500 | -7.8% | $78 / Sq Ft | View Prior Sale |
| 09/29/2020 09/29/20 | Pending | -- | -- | -- | |
| 09/24/2020 09/24/20 | For Sale | $89,500 | -- | $85 / Sq Ft |
Source: Stellar MLS
MLS Number: C7515047
- 10303 Burnt Store Rd Unit 80
- 10303 Burnt Store Rd Unit 203
- 10303 Burnt Store Rd Unit 40
- 10303 Burnt Store Rd Unit 198
- 10303 Burnt Store Rd Unit 69
- 10303 Burnt Store Rd Unit 11
- 10303 Burnt Store Rd Unit 245
- 10303 Burnt Store Rd Unit 223
- 10205 Burnt Store Rd Unit 135
- 10200 Burnt Store Rd
- 10101 Burnt Store Rd Unit 81
- 10101 Burnt Store Rd Unit 118
- 10101 Burnt Store Rd Unit 78
- 10101 Burnt Store Rd Unit 52
- 10101 Burnt Store Rd Unit 21
- 26247 Stillwater Cir
- 10256 Shadow Run Ct
- 5000 Palermo Dr
- 5036 San Rocco Ct
- 5025 San Rocco Ct
- 26324 Stillwater Cir
- 376 Portofino Dr
- 26162 Stillwater Cir
- 3954 San Rocco Dr Unit 112
- 538 W Cashew
- 162 Madrid Blvd Unit 111
- 3832 Tripoli Blvd Unit 46
- 3800 Tripoli Blvd Unit 35
- 9516 Turtle Grass Cir
- 449 Royal Poinciana
- 449 Royal Poinciana Unit 221
- 3725 Albacete Cir Unit 90
- 26120 Jones Loop Rd
- 3701 Albacete Cir Unit 98
- 3836 Paola Dr
- 566 Port Bendres Dr
- 7554 Paspalum
- 7537 Viburnum
- 3500 Mondovi Ct Unit 321
- 3500 Mondovi Ct Unit 811
