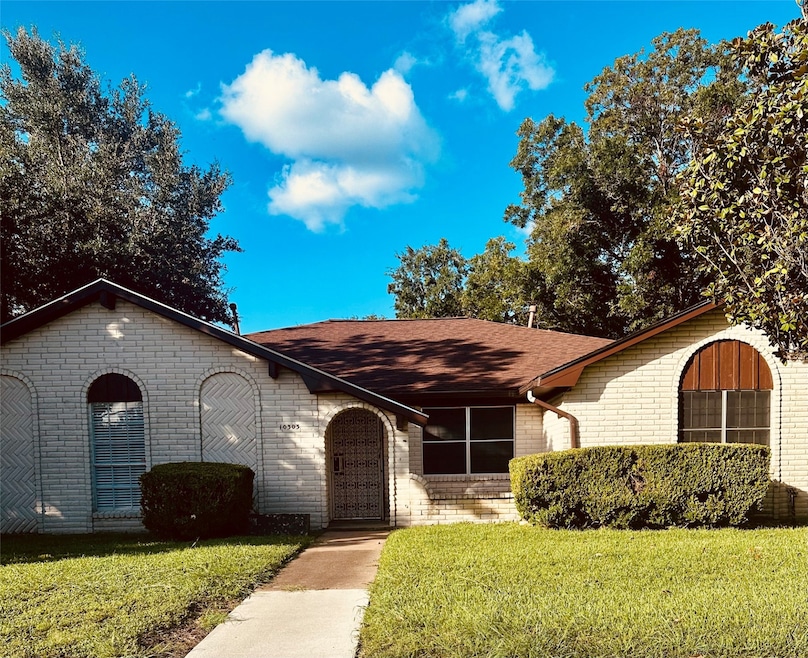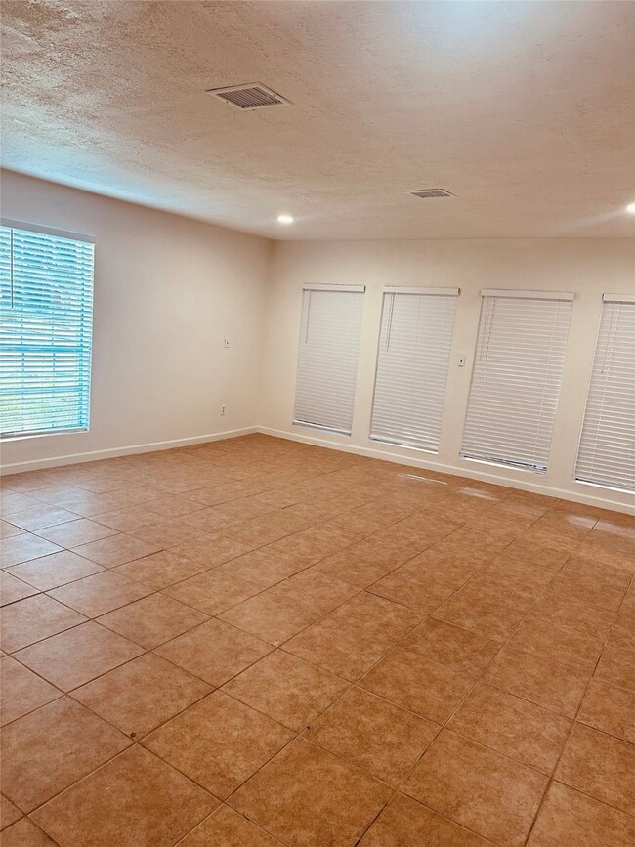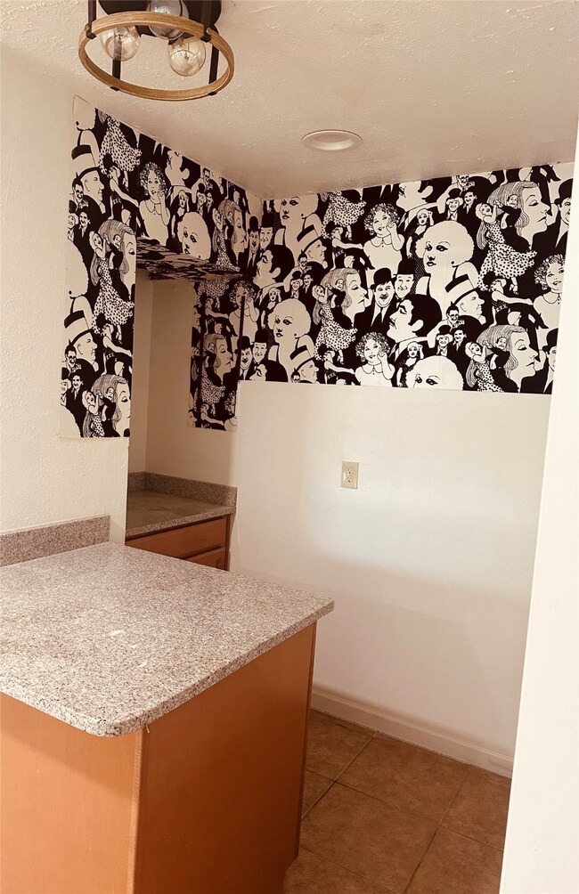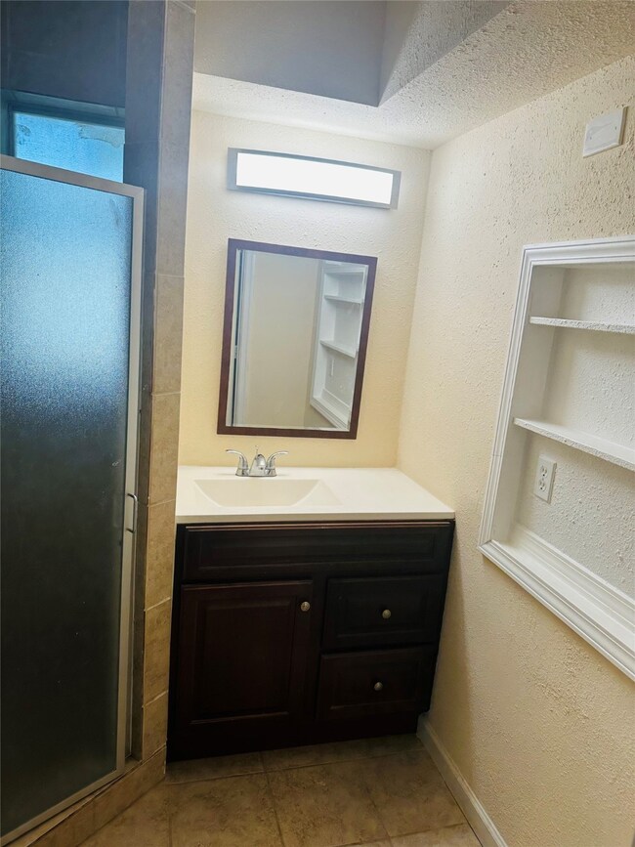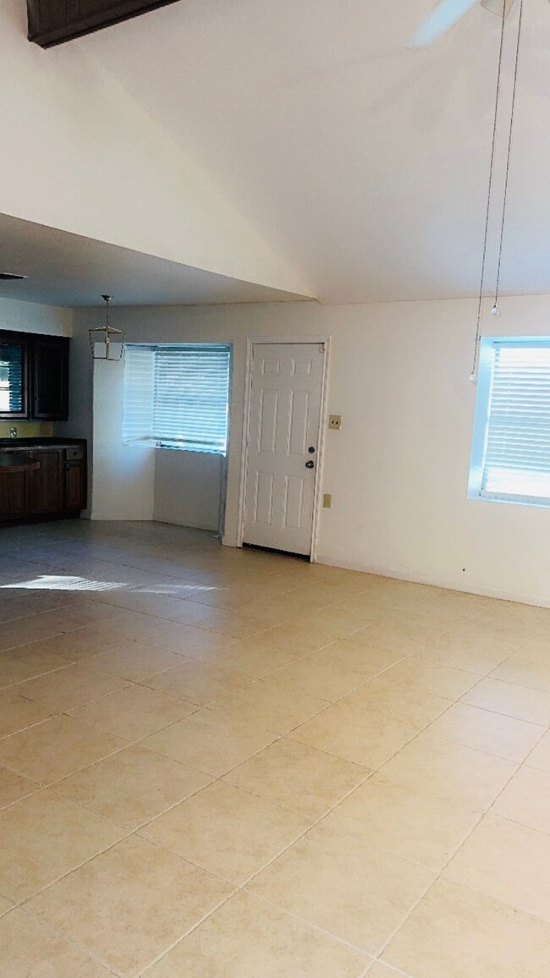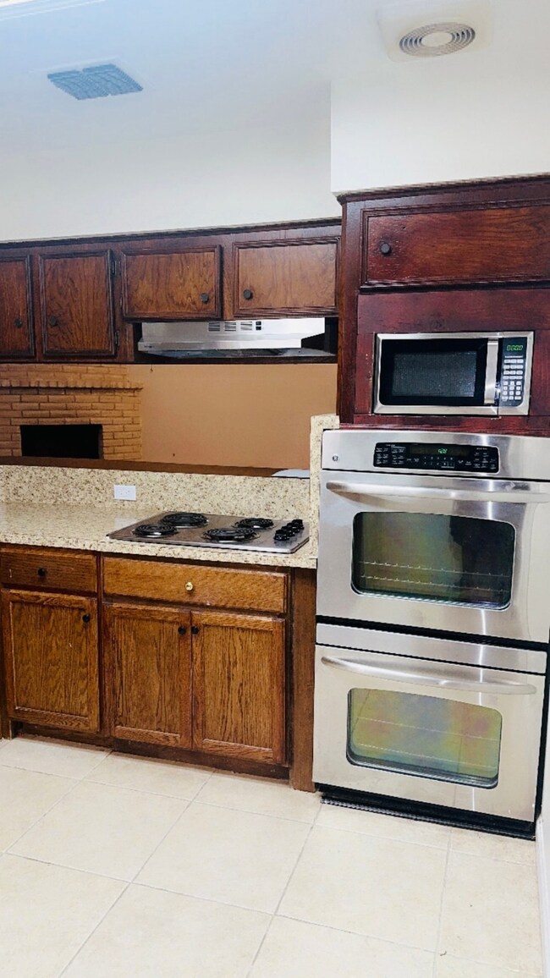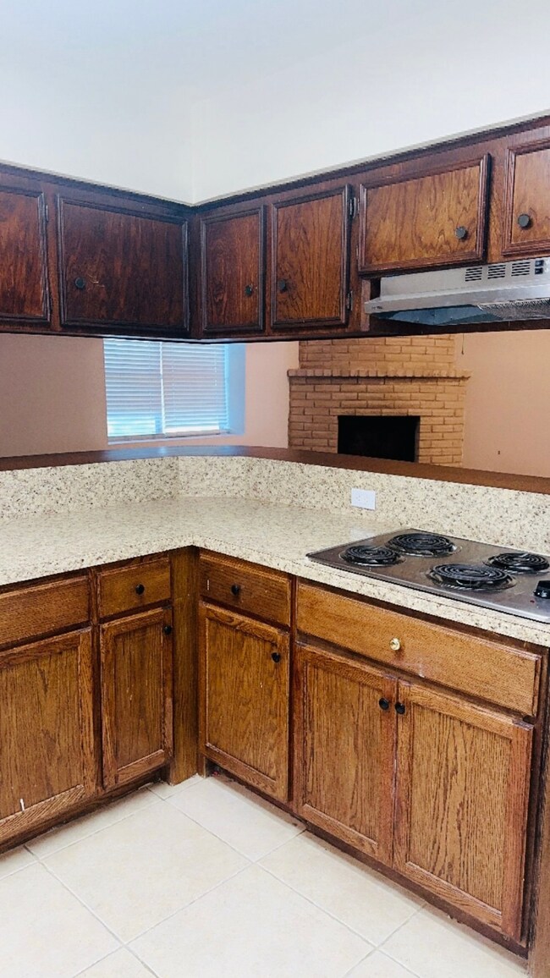
10303 Gustine Ct Houston, TX 77031
Brays Oaks NeighborhoodHighlights
- In Ground Pool
- Contemporary Architecture
- Corner Lot
- Deck
- Wood Flooring
- High Ceiling
About This Home
As of April 2025Dream Home on a Quiet Cul-de-Sac.....this 4 bedroom home provides a perfect environment for family living. This spacious layout features an inviting living room, large family room with bar area, modern kitchen with stainless steel appliances with brick fireplace. Step outside to your own private in-ground pool, perfect for summer gatherings or peaceful relaxation.
Seller will not do any repairs! Sold As Is!
Don't miss out on this incredible opportunity! Schedule Your Private showing today!
Last Agent to Sell the Property
Alicia Carter Realty License #0466822 Listed on: 08/01/2024
Home Details
Home Type
- Single Family
Est. Annual Taxes
- $5,135
Year Built
- Built in 1969
Lot Details
- 10,255 Sq Ft Lot
- Cul-De-Sac
- Back Yard Fenced
- Corner Lot
HOA Fees
- $34 Monthly HOA Fees
Parking
- 2 Car Detached Garage
Home Design
- Contemporary Architecture
- Brick Exterior Construction
- Slab Foundation
- Composition Roof
Interior Spaces
- 2,306 Sq Ft Home
- 1-Story Property
- High Ceiling
- Ceiling Fan
- Wood Burning Fireplace
- Family Room
- Breakfast Room
- Home Office
Kitchen
- <<doubleOvenToken>>
- Electric Cooktop
- <<microwave>>
- Dishwasher
- Disposal
Flooring
- Wood
- Tile
Bedrooms and Bathrooms
- 4 Bedrooms
- 2 Full Bathrooms
Outdoor Features
- In Ground Pool
- Deck
- Patio
- Shed
Schools
- Valley West Elementary School
- Welch Middle School
- Sharpstown High School
Utilities
- Central Heating and Cooling System
Community Details
Overview
- Sterling Associates Services Association, Phone Number (832) 678-5384
- Braeburn Valley West Sec 01 Subdivision
Recreation
- Community Pool
Ownership History
Purchase Details
Home Financials for this Owner
Home Financials are based on the most recent Mortgage that was taken out on this home.Purchase Details
Home Financials for this Owner
Home Financials are based on the most recent Mortgage that was taken out on this home.Purchase Details
Home Financials for this Owner
Home Financials are based on the most recent Mortgage that was taken out on this home.Similar Homes in the area
Home Values in the Area
Average Home Value in this Area
Purchase History
| Date | Type | Sale Price | Title Company |
|---|---|---|---|
| Deed | -- | None Listed On Document | |
| Warranty Deed | -- | None Listed On Document | |
| Deed | -- | Fidelity National Title | |
| Vendors Lien | -- | Stewart Title |
Mortgage History
| Date | Status | Loan Amount | Loan Type |
|---|---|---|---|
| Open | $300,000 | Balloon | |
| Previous Owner | $196,000 | Balloon | |
| Previous Owner | $64,000 | Stand Alone First |
Property History
| Date | Event | Price | Change | Sq Ft Price |
|---|---|---|---|---|
| 04/28/2025 04/28/25 | Sold | -- | -- | -- |
| 04/23/2025 04/23/25 | Pending | -- | -- | -- |
| 04/23/2025 04/23/25 | For Sale | $379,999 | 0.0% | $165 / Sq Ft |
| 04/01/2025 04/01/25 | Price Changed | $379,999 | +35.7% | $165 / Sq Ft |
| 09/11/2024 09/11/24 | Sold | -- | -- | -- |
| 08/18/2024 08/18/24 | Price Changed | $280,000 | +12.0% | $121 / Sq Ft |
| 08/18/2024 08/18/24 | Pending | -- | -- | -- |
| 08/08/2024 08/08/24 | Price Changed | $250,000 | -3.8% | $108 / Sq Ft |
| 08/01/2024 08/01/24 | For Sale | $260,000 | -- | $113 / Sq Ft |
Tax History Compared to Growth
Tax History
| Year | Tax Paid | Tax Assessment Tax Assessment Total Assessment is a certain percentage of the fair market value that is determined by local assessors to be the total taxable value of land and additions on the property. | Land | Improvement |
|---|---|---|---|---|
| 2024 | $83 | $281,649 | $73,101 | $208,548 |
| 2023 | $83 | $280,218 | $45,949 | $234,269 |
| 2022 | $5,081 | $223,428 | $28,326 | $195,102 |
| 2021 | $4,677 | $200,659 | $30,459 | $170,200 |
| 2020 | $4,682 | $185,680 | $30,459 | $155,221 |
| 2019 | $5,040 | $195,383 | $30,459 | $164,924 |
| 2018 | $804 | $185,209 | $30,459 | $154,750 |
| 2017 | $4,162 | $185,209 | $30,459 | $154,750 |
| 2016 | $3,784 | $167,689 | $30,459 | $137,230 |
| 2015 | $894 | $144,825 | $21,756 | $123,069 |
| 2014 | $894 | $118,975 | $21,756 | $97,219 |
Agents Affiliated with this Home
-
Helen Ha Nguyen

Seller's Agent in 2025
Helen Ha Nguyen
Texas Signature Realty
(832) 270-1943
2 in this area
124 Total Sales
-
Suyog Shah

Buyer's Agent in 2025
Suyog Shah
Texas Signature Realty
(713) 965-7165
2 in this area
44 Total Sales
-
Alicia Carter
A
Seller's Agent in 2024
Alicia Carter
Alicia Carter Realty
(469) 628-5971
1 in this area
12 Total Sales
Map
Source: Houston Association of REALTORS®
MLS Number: 28288155
APN: 1014850000006
- 9106 Gustine Ln
- 9314 Kristin Dr
- 8901 S Braeswood Blvd Unit 107
- 407 Alvia Run Ln
- 9423 Kristin Dr
- 9090 S Braeswood Blvd Unit 113
- 9090 S Braeswood Blvd Unit 115
- 9090 S Braeswood Blvd Unit 21
- 9090 S Braeswood Blvd
- 9403 Rentur Dr
- 10718 Plainfield St
- 10101 S Gessner Rd Unit 811
- 10101 S Gessner Rd Unit 213
- 10101 S Gessner Rd Unit 912
- 9306 Claridge Dr
- 8918 Bissonnet St Unit 402
- 9406 Vickijohn Dr
- 10279 S Gessner Dr
- 8935 Altamont Dr
- 9000 Bissonnet St Unit 707
