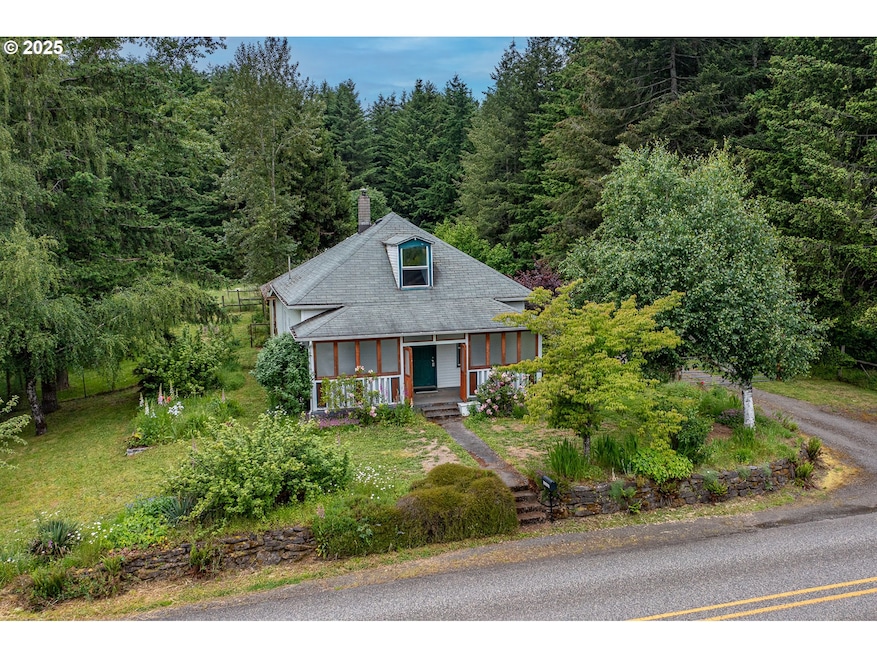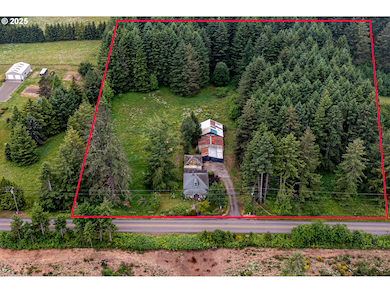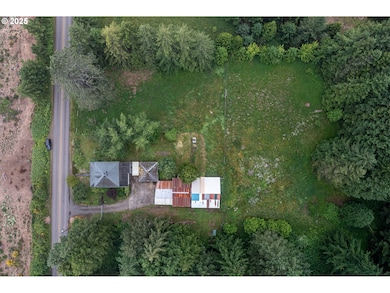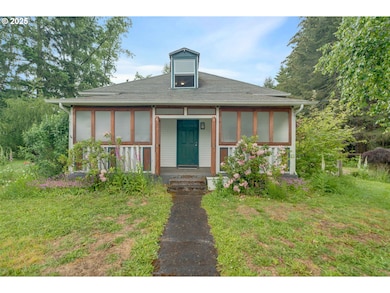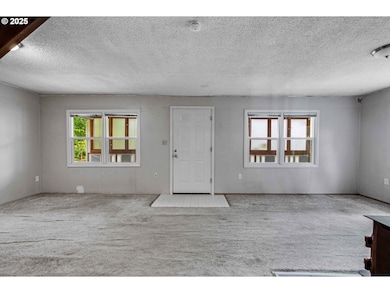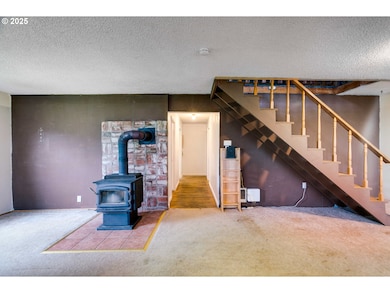Discover the perfect blend of privacy, natural beauty, and rural functionality at this peaceful 2-bedroom, 1-bath home nestled on just under 5 acres in the scenic Corbett countryside. With a mix of open pasture, mature trees, and well-planned infrastructure, this fully fenced and cross-fenced property is ideal for hobby farmers, animal lovers, or anyone seeking space and serenity. A gated driveway leads you to the home, which features a covered front porch that can be fully enclosed—perfect for enjoying the outdoors year-round. Inside, the living room offers a cozy wood stove, and the kitchen flows into a convenient laundry room. Both bedrooms are located on the main floor, including one with charming wood accent walls, and the bathroom features a walk-in shower. A large unfinished loft adds great potential for future expansion, additional bedroom(s), storage, or creative use. Step outside to truly appreciate the land. The detached garage and barn with horse stalls offer excellent flexibility for animals, equipment, or workshop space. With a mix of pasture and trees, there’s ample room for grazing, gardening, and outdoor recreation. Whether you're looking to live simply, start a small farm, or build your dream rural lifestyle, this property offers the space, privacy, and infrastructure to make it happen—all just a short drive from town, yet a world away from it all.

