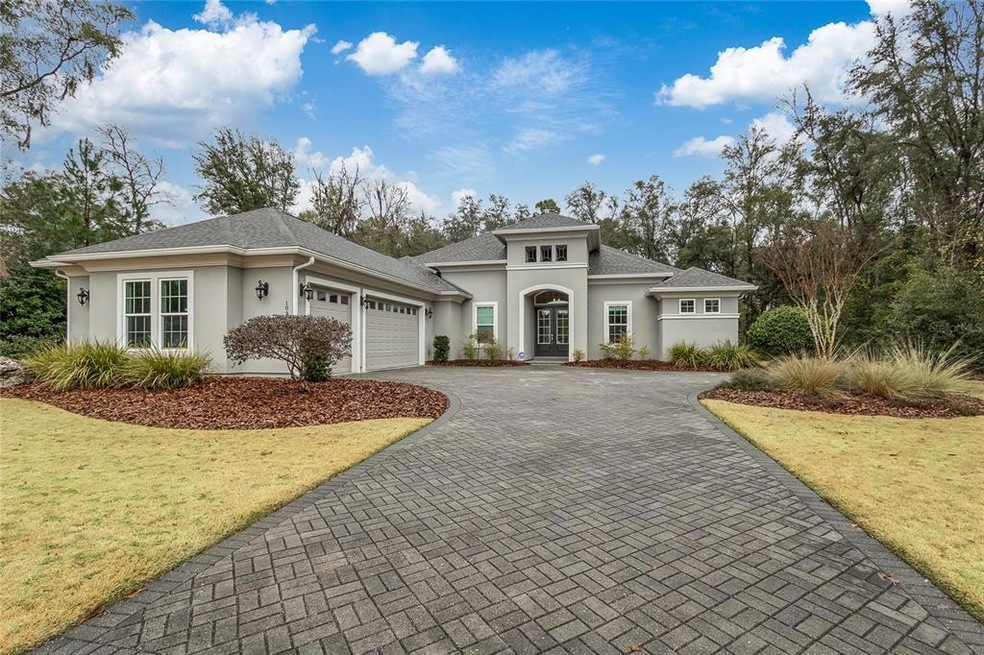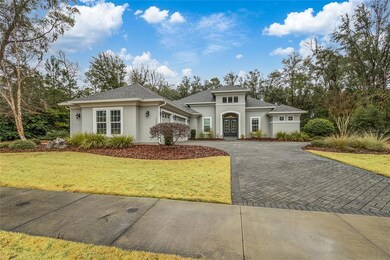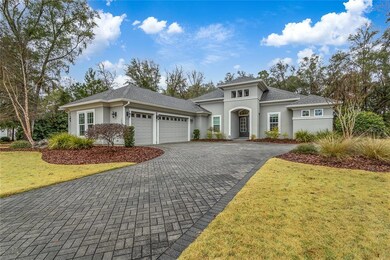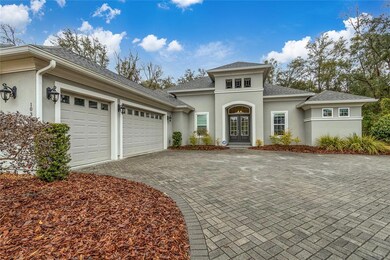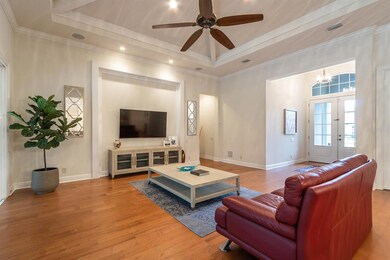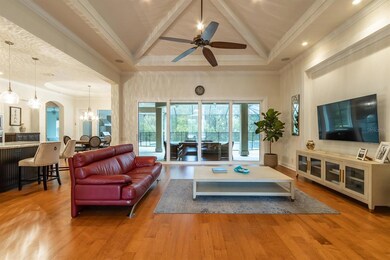
10304 SW 39th Place Gainesville, FL 32608
Estimated Value: $919,000 - $1,043,000
Highlights
- Screened Pool
- Open Floorplan
- Wood Flooring
- Lawton M. Chiles Elementary School Rated A-
- Contemporary Architecture
- Main Floor Primary Bedroom
About This Home
As of April 2022Welcome to beautiful Wilds Plantation and this immaculate 2016 Arthur Ruttenburg Coquina model situated on 0.58 acres with wooded common areas all across the back and side of the property. This bright, open floor plan boasts 3,076 sqft, 4BR, 3Ba plus a study or playroom, exquisite ceiling details throughout and a large laundry room with laundry sink and cabinetry. Double entry doors lead you into the foyer and great room featuring hard wood floors, a groin vault ceiling, 10 foot sliders out to the travertine tiled lanai with pool, spa, outdoor kitchen and fire pit. The kitchen is open to the great room across a huge granite island. Stainless appliances including a wine fridge, elegant cabinetry, 5 burner gas cook top, walk in pantry, and spacious dining area with curved butt glassed windows out to the lanai complete this picture. There is a large owners suite with door out to the pool area and luxury bath with jetted tub, walk in shower, double sinks with vanity area and an absolutely magnificent walk in closet! :) All bedrooms have carpet and loads of closet space and if this wasn't enough, this property also has a 3 car garage and paver court yard entry. This is one you do not want to miss.
Last Agent to Sell the Property
BOSSHARDT REALTY SERVICES LLC License #3051335 Listed on: 02/10/2022

Home Details
Home Type
- Single Family
Est. Annual Taxes
- $12,587
Year Built
- Built in 2016
Lot Details
- 0.58 Acre Lot
- Lot Dimensions are 135 x 185
- South Facing Home
- Level Lot
- Metered Sprinkler System
- Landscaped with Trees
HOA Fees
- $47 Monthly HOA Fees
Parking
- 3 Car Attached Garage
- Ground Level Parking
- Garage Door Opener
- Driveway
Home Design
- Contemporary Architecture
- Slab Foundation
- Wood Frame Construction
- Shingle Roof
- Stucco
Interior Spaces
- 3,076 Sq Ft Home
- Open Floorplan
- Crown Molding
- Coffered Ceiling
- Tray Ceiling
- High Ceiling
- Ceiling Fan
- Insulated Windows
- Blinds
- Sliding Doors
- Great Room
- Family Room Off Kitchen
- Den
- Home Security System
Kitchen
- Eat-In Kitchen
- Breakfast Bar
- Walk-In Pantry
- Convection Oven
- Cooktop with Range Hood
- Recirculated Exhaust Fan
- Microwave
- Dishwasher
- Wine Refrigerator
- Granite Countertops
- Solid Wood Cabinet
- Disposal
Flooring
- Wood
- Carpet
- Tile
- Travertine
Bedrooms and Bathrooms
- 4 Bedrooms
- Primary Bedroom on Main
- Split Bedroom Floorplan
- Walk-In Closet
- 3 Full Bathrooms
Laundry
- Laundry Room
- Dryer
- Washer
Accessible Home Design
- Accessible Bedroom
- Central Living Area
- Accessible Entrance
Eco-Friendly Details
- Energy-Efficient Windows
- Energy-Efficient Insulation
Pool
- Screened Pool
- In Ground Pool
- Heated Spa
- In Ground Spa
- Saltwater Pool
- Fence Around Pool
- Child Gate Fence
Outdoor Features
- Covered patio or porch
- Outdoor Kitchen
- Rain Gutters
Schools
- Lawton M. Chiles Elementary School
- Kanapaha Middle School
- F. W. Buchholz High School
Mobile Home
- Mobile Home Model is Coquina 1226
Utilities
- Central Air
- Heating System Uses Natural Gas
- Underground Utilities
- Tankless Water Heater
- Gas Water Heater
- Private Sewer
- Cable TV Available
Listing and Financial Details
- Home warranty included in the sale of the property
- Visit Down Payment Resource Website
- Tax Lot 125
- Assessor Parcel Number 06852-040-125
Community Details
Overview
- Wilds Plantation Association, Phone Number (352) 335-7848
- Built by Arthur Rutenberg Homes
- Wilds Plantation Subdivision
Recreation
- Community Playground
Ownership History
Purchase Details
Home Financials for this Owner
Home Financials are based on the most recent Mortgage that was taken out on this home.Purchase Details
Home Financials for this Owner
Home Financials are based on the most recent Mortgage that was taken out on this home.Purchase Details
Purchase Details
Similar Homes in Gainesville, FL
Home Values in the Area
Average Home Value in this Area
Purchase History
| Date | Buyer | Sale Price | Title Company |
|---|---|---|---|
| Ayzengart Alexander L | $675,000 | Attorney | |
| Newton Christopher A | $124,900 | Attorney | |
| Barry Rutenberg & Associates Inc | $405,000 | None Available | |
| Villages Of Wilds Of Plantation Inc | $1,500,000 | Attorney |
Mortgage History
| Date | Status | Borrower | Loan Amount |
|---|---|---|---|
| Open | Ayzengart Alexander L | $615,093 | |
| Previous Owner | Newton Christopher A | $584,000 |
Property History
| Date | Event | Price | Change | Sq Ft Price |
|---|---|---|---|---|
| 04/04/2022 04/04/22 | Sold | $900,000 | +1.1% | $293 / Sq Ft |
| 02/13/2022 02/13/22 | Pending | -- | -- | -- |
| 02/10/2022 02/10/22 | For Sale | $890,000 | -- | $289 / Sq Ft |
Tax History Compared to Growth
Tax History
| Year | Tax Paid | Tax Assessment Tax Assessment Total Assessment is a certain percentage of the fair market value that is determined by local assessors to be the total taxable value of land and additions on the property. | Land | Improvement |
|---|---|---|---|---|
| 2024 | $15,963 | $778,428 | $240,000 | $538,428 |
| 2023 | $15,963 | $757,494 | $240,000 | $517,494 |
| 2022 | $13,693 | $663,037 | $200,000 | $463,037 |
| 2021 | $12,581 | $569,703 | $148,000 | $421,703 |
| 2020 | $12,302 | $554,430 | $126,000 | $428,430 |
| 2019 | $11,976 | $522,920 | $126,000 | $396,920 |
| 2018 | $12,234 | $541,700 | $116,000 | $425,700 |
| 2017 | $11,936 | $514,100 | $108,000 | $406,100 |
| 2016 | $2,527 | $108,000 | $0 | $0 |
| 2015 | $2,544 | $108,000 | $0 | $0 |
| 2014 | $2,179 | $93,000 | $0 | $0 |
| 2013 | -- | $93,000 | $93,000 | $0 |
Agents Affiliated with this Home
-
Ken Cornell

Seller's Agent in 2022
Ken Cornell
BOSSHARDT REALTY SERVICES LLC
(352) 336-6611
92 Total Sales
-
Angela Cornell

Seller Co-Listing Agent in 2022
Angela Cornell
BOSSHARDT REALTY SERVICES LLC
(352) 281-3222
69 Total Sales
-
Rachel Brock

Buyer's Agent in 2022
Rachel Brock
FLORIDA HOMES REALTY & MORTGAGE GVILLE
(614) 598-8737
19 Total Sales
Map
Source: Stellar MLS
MLS Number: GC502426
APN: 06852-040-125
- 0 SW 103rd St
- 10429 SW 37th Place
- 10257 SW 37th Place
- 3618 SW 105th St
- 10849 SW 40th Ln
- 3505 SW 105th St
- 3537 SW 106th St
- 3696 SW 108th Dr
- 4420 SW 103rd Ct
- 10761 SW 34th Rd
- 10039 SW 44th Ln
- 10800 SW 34th Rd
- 3854 SW 109th Way
- 3968 SW 109th Way
- 4481 SW 101st Dr
- 4471 SW 101st Dr
- 3395 SW 109th Dr
- 11078 SW 38th Blvd
- 9709 SW 34th Ln
- 11027 SW 38th Blvd
- 10304 SW 39th Place
- 10304 SW 39th Place
- 10360 SW 39 Place
- 3924 SW 102nd Way
- 3914 SW 102nd Way
- 10277 SW 39 Place
- 10353 SW 39 Place
- 10446 SW 39 Place
- 3933 SW 105th St
- 10237 SW 39th Place
- 10441 SW 39 Place
- 3904 SW 102nd Way
- 3903 SW 105th St
- 10509 SW 39th Place
- 10276 SW 41st Ave
- 10276 SW 41st Ave
- 10220 SW 39th Place
- 10235 SW 39th Place
- 3958 SW 105th St
- 10509 SW 39 Place
