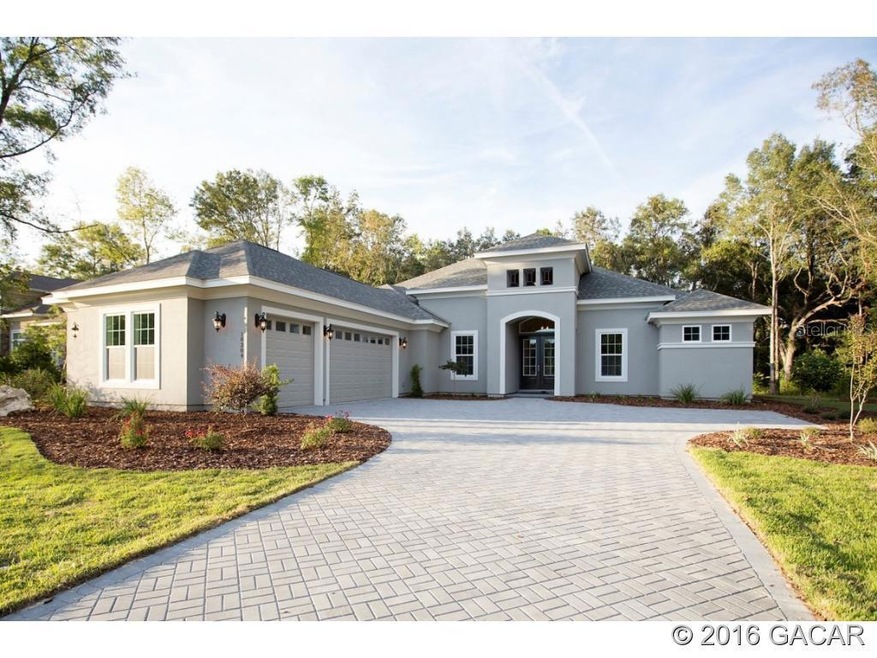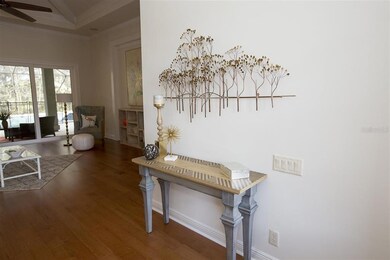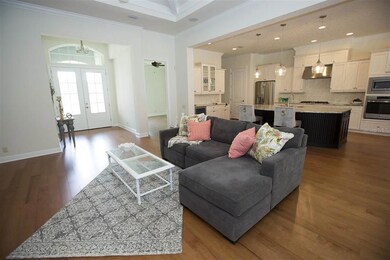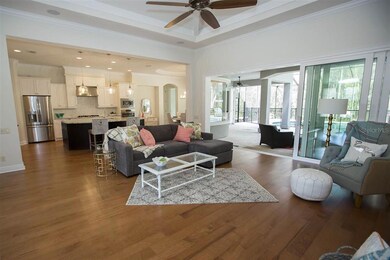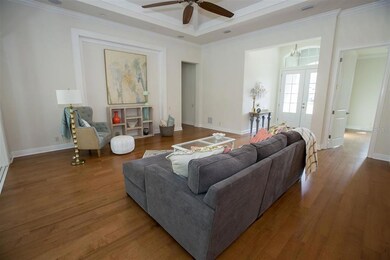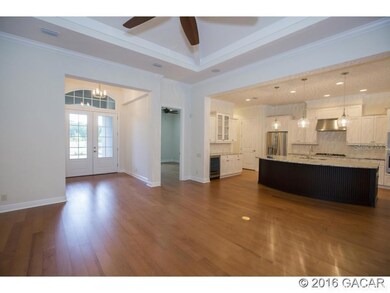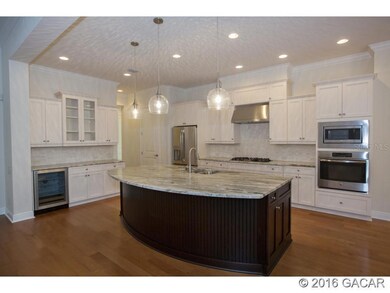
10304 SW 39th Place Gainesville, FL 32608
Estimated Value: $919,000 - $1,043,000
Highlights
- Newly Remodeled
- In Ground Pool
- Wooded Lot
- Lawton M. Chiles Elementary School Rated A-
- Contemporary Architecture
- Wood Flooring
About This Home
As of April 2017Presold Coquina by Arthur Rutenberg Homes on heavily wooded half acre that backs to large common area. Open, light and bright home features groin vault at the Great Room, Circular Recessed ceiling and Dining with curved butt glass window. 10'' tall pocketing sliding glass door in the Great Room leads to spacious outdoor living with one of the most luxurious pools to date featuring Pergola with water fall, multi level travertine pool deck, Spa, Sunshelf, Outdoor kitchen. Master BR has enormous walk in closet. 2x6 exterior walls R19/R38 insulation, tankless water heater and more.
Last Agent to Sell the Property
COLDWELL BANKER M.M. PARRISH REALTORS License #3090432 Listed on: 08/27/2016

Home Details
Home Type
- Single Family
Est. Annual Taxes
- $2,543
Year Built
- Built in 2016 | Newly Remodeled
Lot Details
- 0.58 Acre Lot
- Irrigation
- Wooded Lot
HOA Fees
- $46 Monthly HOA Fees
Parking
- 3 Car Garage
- Garage Door Opener
Home Design
- Contemporary Architecture
- Frame Construction
- Shingle Roof
- Stucco
Interior Spaces
- 3,013 Sq Ft Home
- Crown Molding
- Great Room
- Den
- Home Security System
- Laundry Room
Kitchen
- Oven
- Cooktop
- Microwave
- Dishwasher
- ENERGY STAR Qualified Appliances
- Disposal
Flooring
- Wood
- Carpet
- Tile
Bedrooms and Bathrooms
- 4 Bedrooms
- Primary Bedroom on Main
- Split Bedroom Floorplan
- 3 Full Bathrooms
Accessible Home Design
- Accessible Bedroom
- Central Living Area
- Accessible Entrance
Eco-Friendly Details
- Energy-Efficient Windows
- Energy-Efficient Insulation
Pool
- In Ground Pool
- In Ground Spa
Outdoor Features
- Covered patio or porch
- Outdoor Kitchen
Schools
- Lawton M. Chiles Elementary School
- Kanapaha Middle School
- F. W. Buchholz High School
Mobile Home
- Mobile Home Model is Coquina 1226
Utilities
- Central Heating and Cooling System
- Heating System Uses Natural Gas
- Underground Utilities
- Tankless Water Heater
- Private Sewer
Community Details
- Wilds Plantation Association, Phone Number (352) 335-7848
- Built by Arthur Rutenberg Homes
- Wilds Plantation Subdivision
Listing and Financial Details
- Home warranty included in the sale of the property
- Assessor Parcel Number 06852-040-125
Ownership History
Purchase Details
Home Financials for this Owner
Home Financials are based on the most recent Mortgage that was taken out on this home.Purchase Details
Home Financials for this Owner
Home Financials are based on the most recent Mortgage that was taken out on this home.Purchase Details
Purchase Details
Similar Homes in Gainesville, FL
Home Values in the Area
Average Home Value in this Area
Purchase History
| Date | Buyer | Sale Price | Title Company |
|---|---|---|---|
| Ayzengart Alexander L | $675,000 | Attorney | |
| Newton Christopher A | $124,900 | Attorney | |
| Barry Rutenberg & Associates Inc | $405,000 | None Available | |
| Villages Of Wilds Of Plantation Inc | $1,500,000 | Attorney |
Mortgage History
| Date | Status | Borrower | Loan Amount |
|---|---|---|---|
| Open | Ayzengart Alexander L | $615,093 | |
| Previous Owner | Newton Christopher A | $584,000 |
Property History
| Date | Event | Price | Change | Sq Ft Price |
|---|---|---|---|---|
| 12/06/2021 12/06/21 | Off Market | $734,870 | -- | -- |
| 12/06/2021 12/06/21 | Off Market | $675,000 | -- | -- |
| 04/05/2017 04/05/17 | Sold | $675,000 | -9.4% | $224 / Sq Ft |
| 03/23/2017 03/23/17 | Pending | -- | -- | -- |
| 08/26/2016 08/26/16 | For Sale | $745,000 | +1.4% | $247 / Sq Ft |
| 12/04/2015 12/04/15 | Sold | $734,870 | -0.2% | $244 / Sq Ft |
| 10/20/2015 10/20/15 | Pending | -- | -- | -- |
| 10/06/2015 10/06/15 | For Sale | $736,302 | -- | $244 / Sq Ft |
Tax History Compared to Growth
Tax History
| Year | Tax Paid | Tax Assessment Tax Assessment Total Assessment is a certain percentage of the fair market value that is determined by local assessors to be the total taxable value of land and additions on the property. | Land | Improvement |
|---|---|---|---|---|
| 2024 | $15,963 | $778,428 | $240,000 | $538,428 |
| 2023 | $15,963 | $757,494 | $240,000 | $517,494 |
| 2022 | $13,693 | $663,037 | $200,000 | $463,037 |
| 2021 | $12,581 | $569,703 | $148,000 | $421,703 |
| 2020 | $12,302 | $554,430 | $126,000 | $428,430 |
| 2019 | $11,976 | $522,920 | $126,000 | $396,920 |
| 2018 | $12,234 | $541,700 | $116,000 | $425,700 |
| 2017 | $11,936 | $514,100 | $108,000 | $406,100 |
| 2016 | $2,527 | $108,000 | $0 | $0 |
| 2015 | $2,544 | $108,000 | $0 | $0 |
| 2014 | $2,179 | $93,000 | $0 | $0 |
| 2013 | -- | $93,000 | $93,000 | $0 |
Agents Affiliated with this Home
-
Rana Schafer

Seller's Agent in 2017
Rana Schafer
COLDWELL BANKER M.M. PARRISH REALTORS
(352) 219-9000
217 Total Sales
-
Betsy Pepine

Buyer's Agent in 2017
Betsy Pepine
PEPINE REALTY
(352) 660-8047
1,106 Total Sales
-
Brenda Banks

Seller's Agent in 2015
Brenda Banks
BHGRE THOMAS GROUP
(352) 373-3405
58 Total Sales
Map
Source: Stellar MLS
MLS Number: GC377710
APN: 06852-040-125
- 0 SW 103rd St
- 10429 SW 37th Place
- 10257 SW 37th Place
- 3618 SW 105th St
- 10849 SW 40th Ln
- 3505 SW 105th St
- 3537 SW 106th St
- 3696 SW 108th Dr
- 4420 SW 103rd Ct
- 10761 SW 34th Rd
- 10039 SW 44th Ln
- 10800 SW 34th Rd
- 3854 SW 109th Way
- 3968 SW 109th Way
- 4481 SW 101st Dr
- 4471 SW 101st Dr
- 3395 SW 109th Dr
- 11078 SW 38th Blvd
- 9709 SW 34th Ln
- 11027 SW 38th Blvd
- 10304 SW 39th Place
- 10304 SW 39th Place
- 10360 SW 39 Place
- 3924 SW 102nd Way
- 3914 SW 102nd Way
- 10277 SW 39 Place
- 10353 SW 39 Place
- 10446 SW 39 Place
- 3933 SW 105th St
- 10237 SW 39th Place
- 10441 SW 39 Place
- 3904 SW 102nd Way
- 3903 SW 105th St
- 10509 SW 39th Place
- 10276 SW 41st Ave
- 10276 SW 41st Ave
- 10220 SW 39th Place
- 10235 SW 39th Place
- 3958 SW 105th St
- 10509 SW 39 Place
