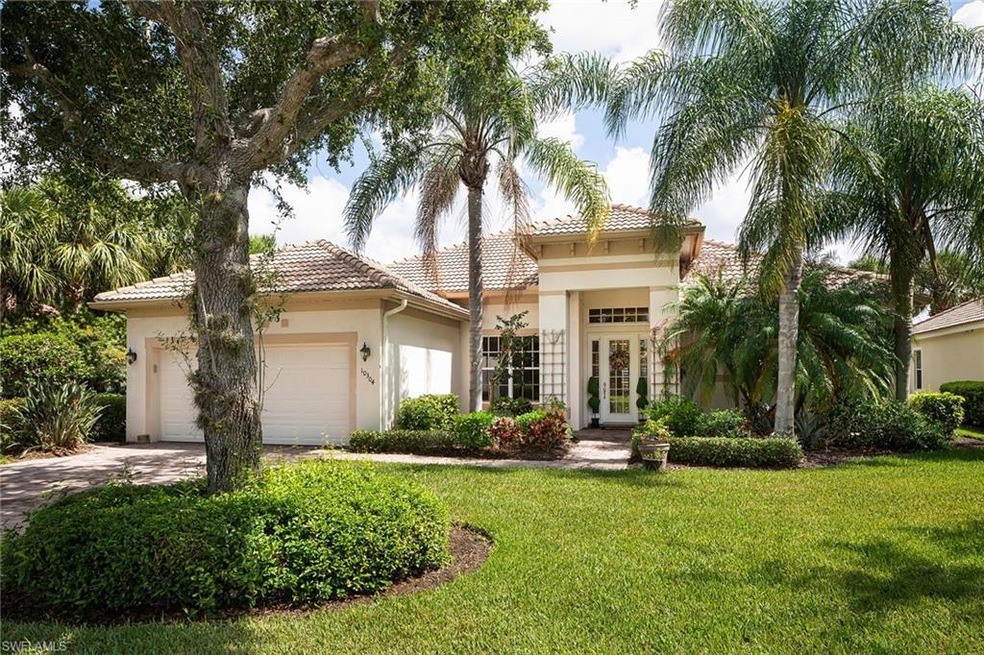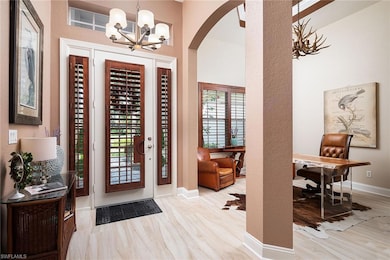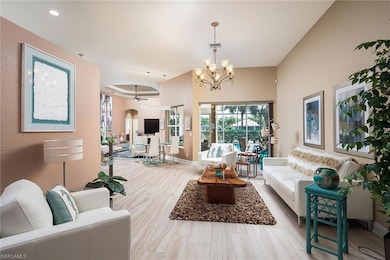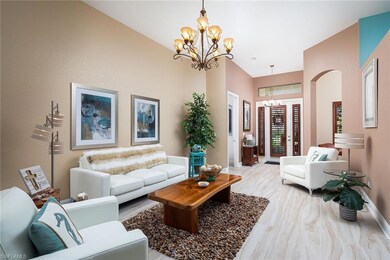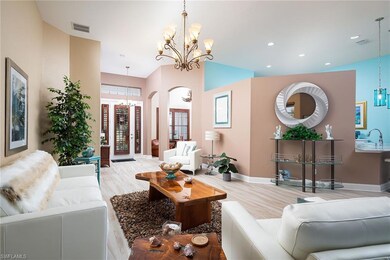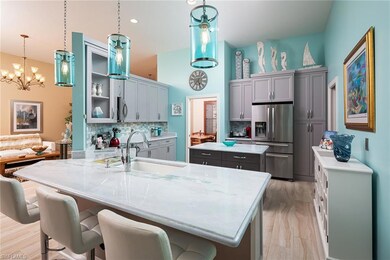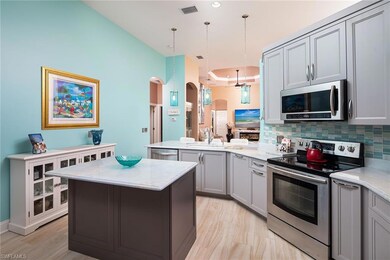10304 Wishing Stone Ct Bonita Springs, FL 34135
Council NeighborhoodHighlights
- Heated In Ground Pool
- Lake View
- Wood Flooring
- Pinewoods Elementary School Rated A-
- Clubhouse
- Furnished
About This Home
Spacious lake front single-family pool home with 4-bedrooms and 3-baths provides a great setting to enjoy the Florida lifestyle with family and friends. Recent improvements include new kitchen, (cabinets and counters), new flooring, repainted interior, designer lighting fixtures. Chic décor and appointments are stunning. The island kitchen is light and bright and opens to the great room area. The quartz breakfast bar features stunning pendant lighting. Master bedroom includes tray ceiling with crown molding and a view of the pool and lanai area. Paver decking surrounds the entire pool. The covered patio area is a great space for dining, cooking and relaxing by the heated saltwater pool. Split bedroom floorplan ensures guests privacy. The expanded garage offers plenty of room for parking. Hawthorne is a gated community offering tennis, pickleball, community room; two swimming pools and spas, two fitness rooms and a host of social activities. Outside of the back gate, you will enjoy the revitalized downtown area of Bonita Springs with new shops and restaurants, concerts and entertainment. Also, Coconut Point and Miromar Outlet Malls are a short distance away.
Listing Agent
Premier Sotheby's Int'l Realty License #NAPLES-249520636 Listed on: 12/24/2024
Home Details
Home Type
- Single Family
Est. Annual Taxes
- $4,812
Year Built
- Built in 2007
Lot Details
- 9,453 Sq Ft Lot
- Northeast Facing Home
- Sprinkler System
Parking
- 2 Car Attached Garage
- Automatic Garage Door Opener
- Deeded Parking
Home Design
- Turnkey
- Concrete Block With Brick
Interior Spaces
- 2,434 Sq Ft Home
- 1-Story Property
- Furnished
- Furnished or left unfurnished upon request
- Ceiling Fan
- Window Treatments
- Screened Porch
- Lake Views
Kitchen
- Range
- Microwave
- Dishwasher
- Disposal
Flooring
- Wood
- Tile
Bedrooms and Bathrooms
- 4 Bedrooms
- Split Bedroom Floorplan
- Walk-In Closet
- 3 Full Bathrooms
Laundry
- Laundry Room
- Dryer
- Washer
Outdoor Features
- Heated In Ground Pool
- Patio
- Outdoor Gas Grill
Utilities
- Central Heating and Cooling System
- Underground Utilities
- High Speed Internet
- Cable TV Available
Listing and Financial Details
- Security Deposit $1,500
- Tenant pays for application fee, departure cleaning, tax
- The owner pays for cable, electric-partial, internet access, lawn care, pool care, water
- $30 Application Fee
- Assessor Parcel Number 26-47-25-B2-01700.1730
- Tax Block 1700
Community Details
Recreation
- Tennis Courts
- Pickleball Courts
- Exercise Course
- Community Pool or Spa Combo
Pet Policy
- Call for details about the types of pets allowed
- Pet Deposit $500
Additional Features
- Hawthorne Community
- Clubhouse
Map
Source: Naples Area Board of REALTORS®
MLS Number: 224104031
APN: 26-47-25-B2-01700.1730
- 26459 Doverstone St
- 10320 Wishing Stone Ct
- 10326 Wishing Stone Ct
- 26485 Lucky Stone Rd Unit 202
- 10240 Cobble Notch Loop Unit 202
- 26341 Stonewall Ln
- 26502 Lucky Stone Rd Unit 101
- XXXX Imperial Pkwy
- 10432 Yorkstone Dr
- 26448 Lucky Stone Rd Unit 202
- 11177 Monte Carlo Blvd
- 11213 Monte Carlo Blvd
- 10230 Cobble Hill Rd
- 10515 Yorkstone Dr
- 10451 Shangri-La Rd
- 10391 Yorkstone Dr
- 26425 Lucky Stone Rd Unit 201
- 26455 Doverstone St
- 10510 Yorkstone Dr
- 26532 Lucky Stone Rd
- 26413 Lucky Stone Rd Unit 202
- 26120 Saint Michael Ln
- 26132 Saint Michael Ln
- 11021 Torchfire Trail
- 11305 Monte Carlo Blvd Unit 202
- 11305 Monte Carlo Blvd Unit 102
- 11312 Monte Carlo Blvd Unit 202
- 10839 Sea Coral Ct
- 26232 Bonita Fairways Blvd
- 26197 Palace Ln Unit 102
- 26951 Leport St
- 26272 Bonita Fairways Blvd
- 25629 Shoreline Gaze Dr
- 26349 Bonita Fairways Blvd
- 26951 N Riverside (Unit B) Dr
- 27250 Shriver Ave Unit FL1-ID1073504P
- 26700 Rosewood Pointe Dr Unit 206 Corner Unit
