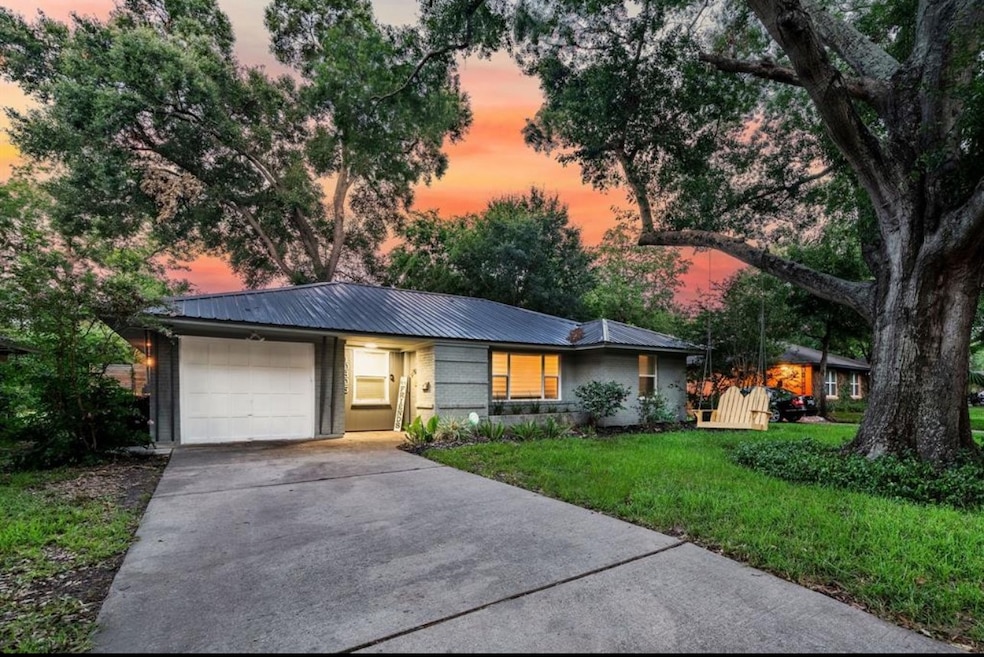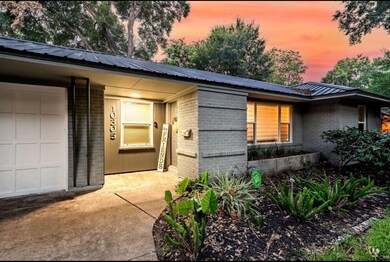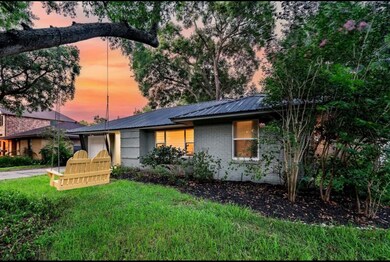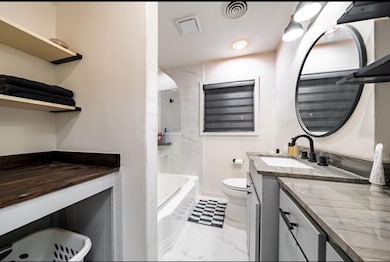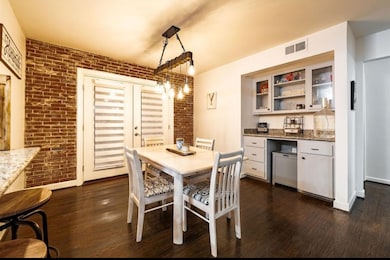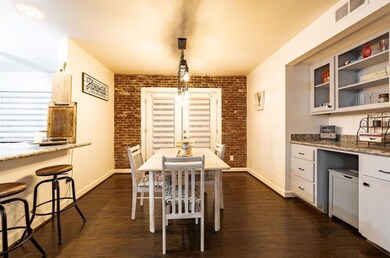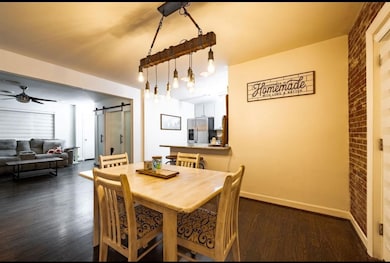
10305 Bassoon Dr Houston, TX 77025
Willow Meadows-Willowbend NeighborhoodHighlights
- Traditional Architecture
- Granite Countertops
- Family Room Off Kitchen
- Wood Flooring
- Walk-In Pantry
- Breakfast Bar
About This Home
Nestled in a highly sought-after neighborhood, this charming 3-bedroom, 1-bath home offers timeless appeal and modern upgrades. Picture-perfect mature trees line the street and adorn the property, providing shade and serenity. Inside, the garage has been thoughtfully converted into a versatile living space, perfect for a home office or playroom. The kitchen boasts classic granite countertops, while the bathroom features luxurious quartzite for a spa-like feel. With an upgraded metal roof and a newer A/C system, comfort and durability are built in. Step outside to your massive backyard—a blank canvas for outdoor entertaining, gardening, or relaxing under the Texas sky. Conveniently located near the Galleria, Medical Center, and major thoroughfares, this gem combines beauty, location, and peace of mind (no floodplain worries here!). Don’t miss your chance to call this oasis home!
Home Details
Home Type
- Single Family
Est. Annual Taxes
- $6,752
Year Built
- Built in 1955
Lot Details
- 7,292 Sq Ft Lot
- North Facing Home
Home Design
- Traditional Architecture
Interior Spaces
- 1,404 Sq Ft Home
- 1-Story Property
- Family Room Off Kitchen
- Living Room
- Utility Room
Kitchen
- Breakfast Bar
- Walk-In Pantry
- Gas Oven
- Gas Range
- Microwave
- Dishwasher
- Granite Countertops
Flooring
- Wood
- Tile
Bedrooms and Bathrooms
- 3 Bedrooms
- 1 Full Bathroom
Schools
- Shearn Elementary School
- Pershing Middle School
- Westbury High School
Utilities
- Central Heating and Cooling System
- No Utilities
Listing and Financial Details
- Property Available on 6/10/25
- Long Term Lease
Community Details
Overview
- Westwood Sec 02 R/P Subdivision
Pet Policy
- Call for details about the types of pets allowed
- Pet Deposit Required
Map
About the Listing Agent

Fred A. Paskell has served the Houston community for almost 20 years, providing real estate solutions and learning from some of the very best in the business. A native Texan and Army Combat Veteran, Paskell began his career in the commercial real estate sector and has since evolved into a subject matter expert in many aspects of both commercial and residential real estate, including brokerage, valuation and investment analysis. Throughout his career he has worked for several notable and
Fred's Other Listings
Source: Houston Association of REALTORS®
MLS Number: 64969893
APN: 0771740140242
- 10422 Bassoon Dr
- 4118 Omeara Dr
- 4046 Woodfin St
- 10618 Bassoon Dr
- 4306 Silverwood Dr
- 4125 Woodcraft St
- 4018 Woodfox St
- 9948 Woodwind Ln N
- 9944 Woodwind Ln S
- 9941 Woodwind Ln N
- 9940 Woodwind Ln S
- 10756 Craighead Dr
- 4018 Woodshire St
- 4021 Woodshire St
- 9930 Woodwind Dr
- 4125 Lymbar Dr
- 4009 Woodshire St
- 10713 Greenwillow St
- 10801 Greenwillow St Unit D
- 9906 Bassoon Dr
- 10302 Woodwind Dr
- 4110 Woodfin St
- 4118 Omeara Dr
- 4037 Woodfox St
- 4025 Silverwood Dr
- 9948 Woodwind Ln N
- 4018 Nenana Dr
- 4045 W Bellfort Ave Unit 1
- 4125 Lymbar Dr
- 4038 Cheena Dr
- 4033 Osby Dr
- 4017 Osby Dr
- 4517 Tonawanda Dr
- 16 Charleston Park Dr
- 4427 Sarong Dr
- 9806 Cliffwood Dr
- 3718 Main Aspen Dr
- 11511 Main Pine Dr
- 9701 Meyer Forest Dr
- 3006 Clearview Cir
