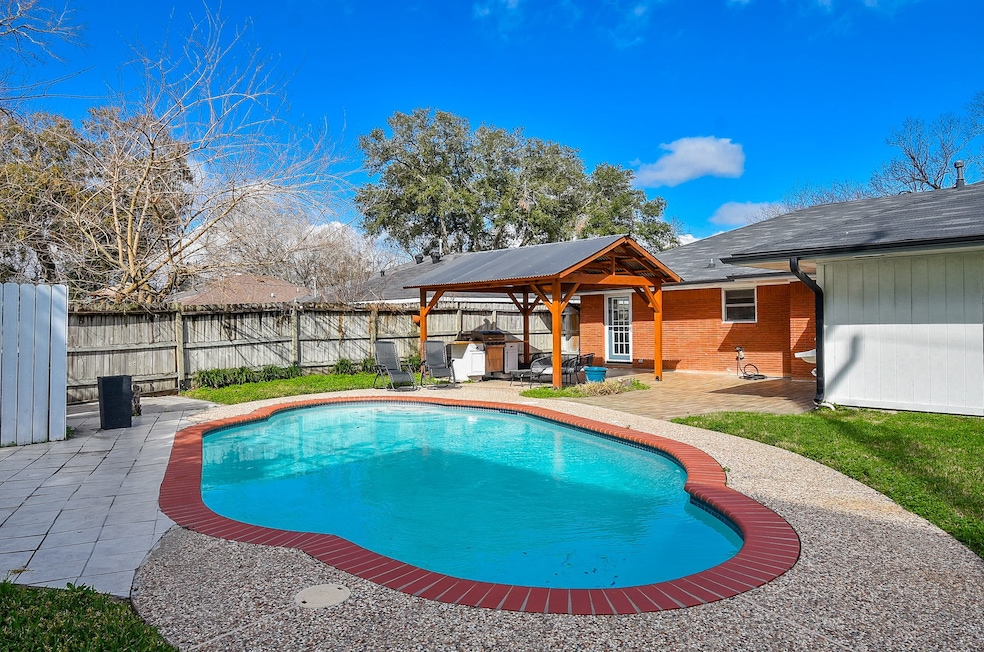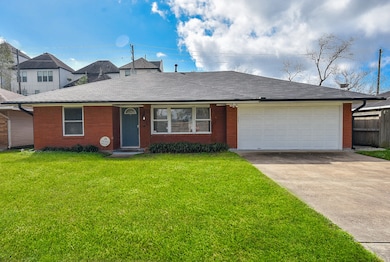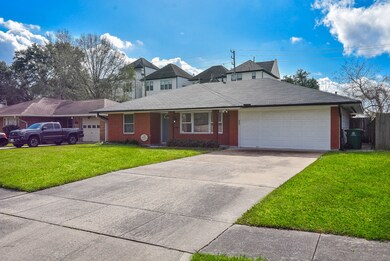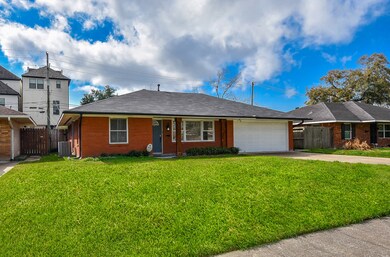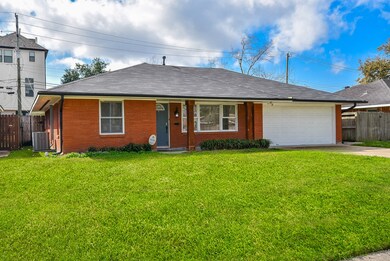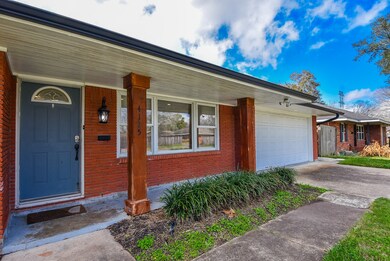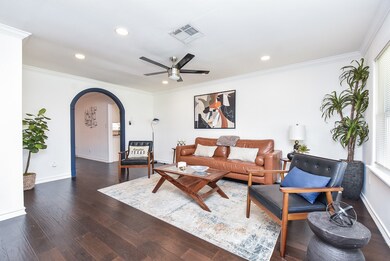4125 Lymbar Dr Houston, TX 77025
Willow Meadows-Willowbend NeighborhoodHighlights
- In Ground Pool
- Traditional Architecture
- Central Heating and Cooling System
- Bellaire High School Rated A
- 2 Car Attached Garage
- 1-Story Property
About This Home
Welcome home to 4125 Lymbar Dr in highly desired Willow Meadows! Zoned to Pershing MS & Bellaire HS! Quick drive to Rice University, The Med Center, Hermann Park, The Galleria, local coffee shops, eateries, hike & bike trails! This 1 story, 3 bed 3 bath is an entertainers dream w/a freshly plastered pool in 2023, outdoor kitchen & newly built pergola. Remodeled kitchen w/42' white cabinets, under mount lighting, updated black fixtures, quartz countertops, glass subway tile backsplash, Lazy Susan, pull out drawers, & custom cabinetry. Built in desk area in the kitchen adds a special touch. Recently installed double pane windows. Gorgeous crown molding in the formal living & dining rooms w/an arched doorway leading to & from each room. Fantastic view of the pool from the master bed w/sliding glass doors leading directly out to the patio. Garage floor newly finished. Roof (2020), AC (2018) NEVER FLOODED. Fully furnished. Available for short and long term rental.
Home Details
Home Type
- Single Family
Est. Annual Taxes
- $7,347
Year Built
- Built in 1953
Parking
- 2 Car Attached Garage
Home Design
- Traditional Architecture
Interior Spaces
- 1,729 Sq Ft Home
- 1-Story Property
Bedrooms and Bathrooms
- 3 Bedrooms
- 3 Full Bathrooms
Schools
- Shearn Elementary School
- Pershing Middle School
- Bellaire High School
Utilities
- Central Heating and Cooling System
- Heating System Uses Gas
Additional Features
- In Ground Pool
- 7,200 Sq Ft Lot
Listing and Financial Details
- Property Available on 2/6/25
- Long Term Lease
Community Details
Overview
- Westwood Sec 05 R/P Subdivision
Recreation
- Community Pool
Pet Policy
- Call for details about the types of pets allowed
- Pet Deposit Required
Map
Source: Houston Association of REALTORS®
MLS Number: 85128799
APN: 0805810000007
- 9941 Woodwind Ln N
- 9906 Bassoon Dr
- 4126 Omeara Dr
- 10134 Oboe Dr
- 4302 Wigton Dr
- 9710 Bassoon Dr
- 4306 Wigton Dr
- 4310 Wigton Dr
- 4318 Cheena Dr
- 4114 Lemac Dr
- 10305 Bassoon Dr
- 9614 Greenwillow St
- 9610 Greenwillow St
- 9423 Bassoon Dr
- 4430 Lymbar Dr
- 4051 Breakwood Dr
- 4053 Breakwood Dr
- 4134 Meyerwood Dr
- 10011 Cliffwood Dr
- 9408 Bassoon Dr
- 4109 Lymbar Dr
- 4118 Omeara Dr
- 4045 W Bellfort Ave Unit 1
- 4038 Cheena Dr
- 4033 Osby Dr
- 4022 Cheena Dr
- 10302 Woodwind Dr
- 10305 Bassoon Dr
- 9614 Greenwillow St
- 4018 Nenana Dr
- 4403 Omeara Dr
- 4038 Woodfox St
- 4063 Breakwood Dr
- 4103 Breakwood Dr
- 4023 Breakwood Dr
- 3901 Omeara Dr Unit 196
- 3901 Omeara Dr
- 3901 Omeara Dr Unit 135
- 3901 Omeara Dr Unit 46
- 3901 Omeara Dr Unit 202
