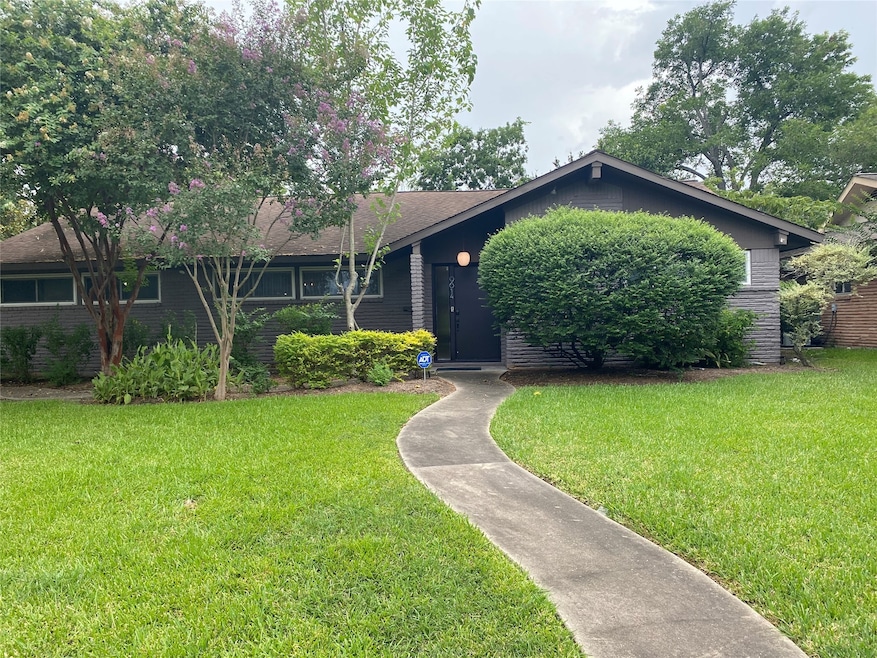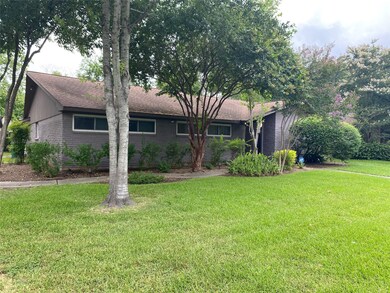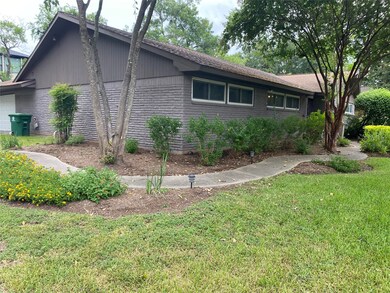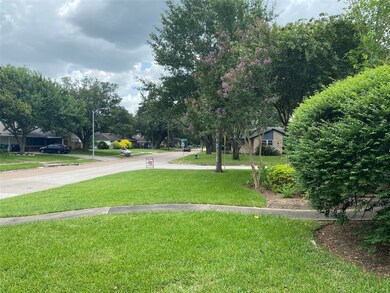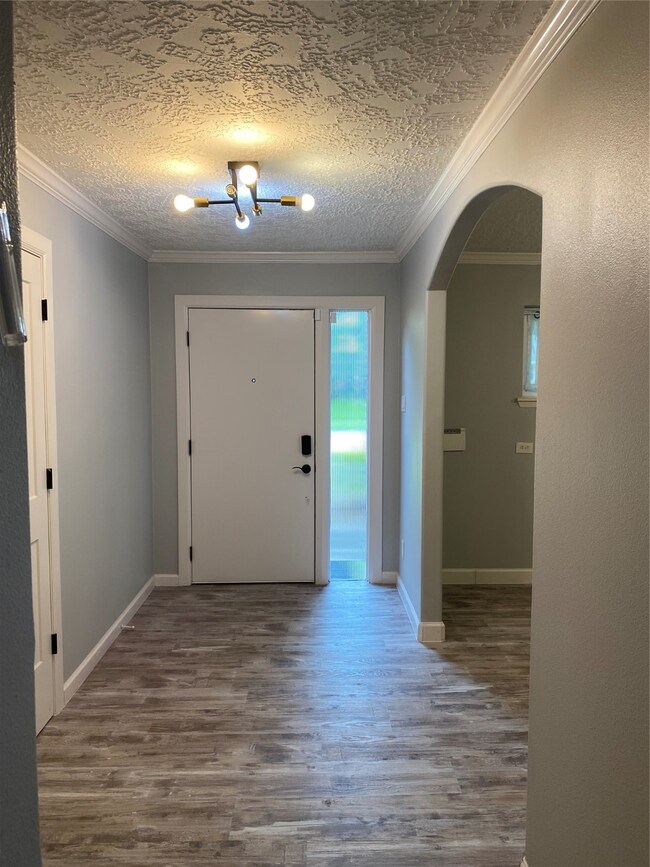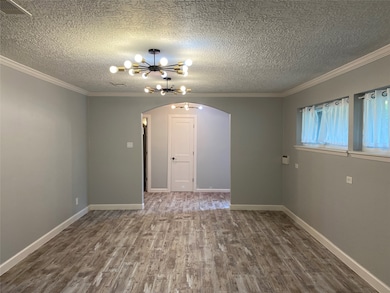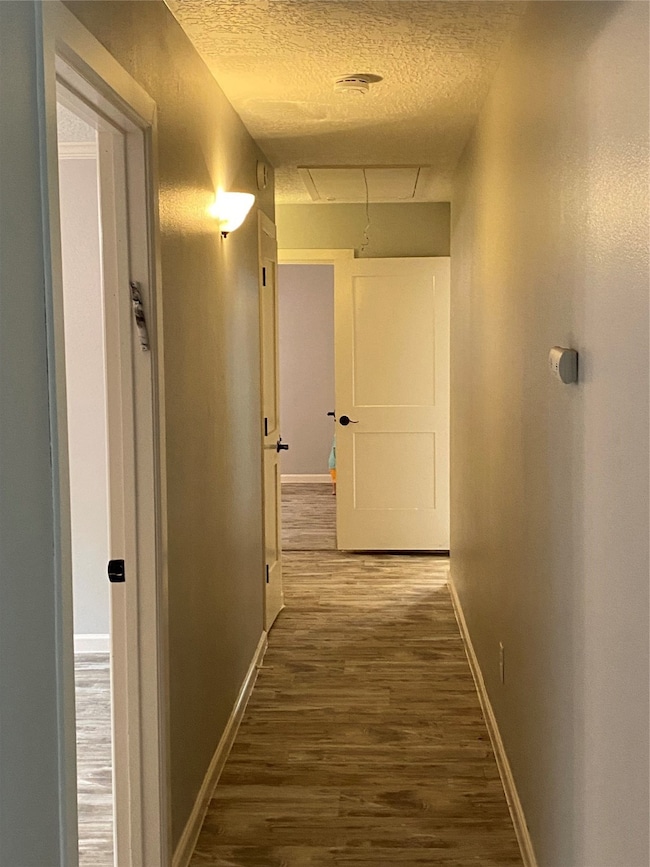9614 Greenwillow St Houston, TX 77096
Willow Meadows-Willowbend NeighborhoodHighlights
- Maid or Guest Quarters
- Deck
- Granite Countertops
- Bellaire High School Rated A
- Corner Lot
- Community Pool
About This Home
This 2,585 square-foot, Mid-Century Modern home is a quick drive to the Texas Medical Center, downtown, and Galleria areas. Completely updated in 2004, it occupies an ample 8,520 square foot corner lot. Located in Willow Meadow community near the corner of 610 South and Braeswood. The house has three ample bedrooms and two full baths, all with incredible storage and closets. An additional room could function as either a home office, game room, or 4th bedroom large enough to accommodate a full third bathroom, and closets, if desired, The home’s weathered wood look vinyl plank flooring is waterproof, great with any decor. Simonton energy efficient windows throughout, keep utilities affordable and minimize outside noise. Flood Elevation Certificate lists property in the 100-year flood plain. As such, flood insurance is minimal (approximately $800/year). Incoming copper plumbing, outgoing PVC, electrical wiring and HVAC ductwork have all been updated and there is a new furnace.
Home Details
Home Type
- Single Family
Est. Annual Taxes
- $2,152
Year Built
- Built in 1957
Lot Details
- 8,520 Sq Ft Lot
- Back Yard Fenced
- Corner Lot
- Sprinkler System
Parking
- 2 Car Attached Garage
Home Design
- Radiant Barrier
Interior Spaces
- 2,585 Sq Ft Home
- 1-Story Property
- Crown Molding
- Beamed Ceilings
- Ceiling Fan
- Family Room Off Kitchen
- Living Room
- Breakfast Room
- Combination Kitchen and Dining Room
- Home Office
- Washer
Kitchen
- Breakfast Bar
- Double Convection Oven
- Electric Oven
- Gas Cooktop
- <<microwave>>
- Dishwasher
- Kitchen Island
- Granite Countertops
- Pots and Pans Drawers
- Disposal
Flooring
- Vinyl Plank
- Vinyl
Bedrooms and Bathrooms
- 3 Bedrooms
- Maid or Guest Quarters
- 2 Full Bathrooms
- Double Vanity
- Dual Sinks
- Soaking Tub
- <<tubWithShowerToken>>
- Separate Shower
Home Security
- Security System Owned
- Hurricane or Storm Shutters
- Fire and Smoke Detector
Eco-Friendly Details
- Energy-Efficient Windows with Low Emissivity
- Energy-Efficient HVAC
- Energy-Efficient Insulation
- Energy-Efficient Thermostat
- Ventilation
Outdoor Features
- Deck
- Patio
Schools
- Red Elementary School
- Meyerland Middle School
- Bellaire High School
Utilities
- Central Heating and Cooling System
- Heating System Uses Gas
- Programmable Thermostat
Listing and Financial Details
- Property Available on 8/13/24
- Long Term Lease
Community Details
Overview
- Willow Meadows Association
- Willow Meadows Sec 14 R/P Subdivision
Recreation
- Community Pool
Pet Policy
- Pets Allowed
Security
- Controlled Access
Map
Source: Houston Association of REALTORS®
MLS Number: 92032184
APN: 0892620000023
- 9610 Greenwillow St
- 4414 Lemac Dr
- 4314 Woodvalley Dr
- 4302 Wigton Dr
- 4306 Wigton Dr
- 4310 Wigton Dr
- 9710 Bassoon Dr
- 4403 Meyerwood Dr
- 4302 Meyerwood Dr
- 9422 Cliffwood Dr
- 4318 Cheena Dr
- 4434 Sarong Dr
- 9423 Bassoon Dr
- 9408 Bassoon Dr
- 9906 Bassoon Dr
- 4438 Wigton Dr
- 9302 Bassoon Dr
- 4430 Lymbar Dr
- 4114 Lemac Dr
- 4134 Meyerwood Dr
- 9230 Bassoon Dr
- 4125 Lymbar Dr
- 9701 Meyer Forest Dr
- 4103 Breakwood Dr
- 9206 Bassoon Dr
- 4109 Lymbar Dr
- 4115 Mischire Dr
- 4403 Omeara Dr
- 4063 Breakwood Dr
- 9550 Meyer Forest Dr
- 4118 Omeara Dr
- 4033 Osby Dr
- 4038 Cheena Dr
- 4026 Osby Dr
- 4023 Breakwood Dr
- 4550 N Braeswood Blvd
- 8877 Frankway Dr
- 4022 Cheena Dr
- 4135 Levonshire Dr
- 4031 Martinshire Dr
