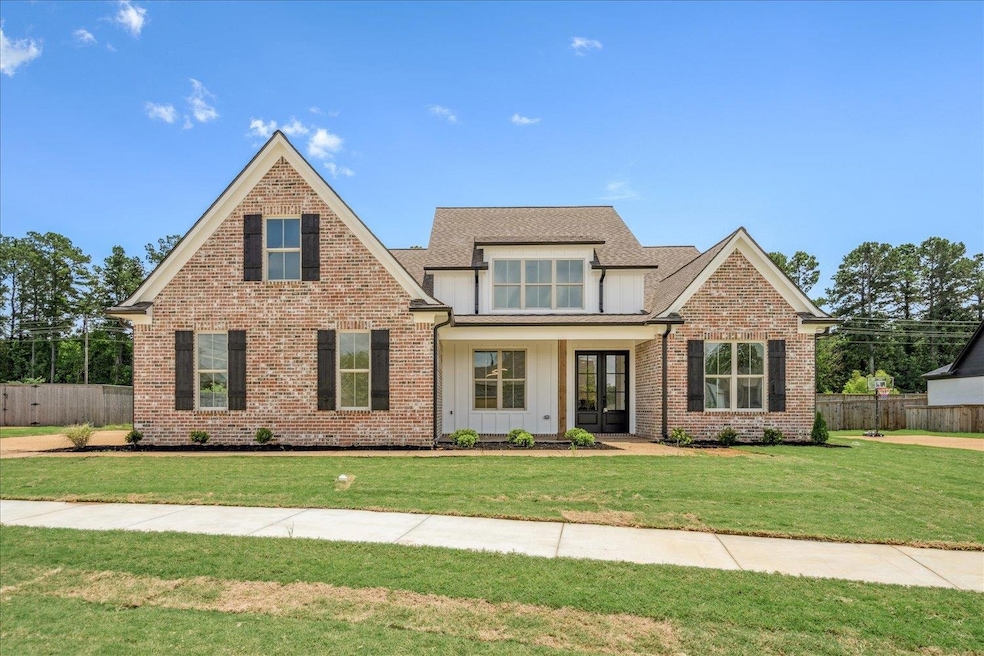
10305 Wading Heron Ln Lakeland, TN 38002
Lakeland NeighborhoodEstimated payment $3,343/month
Highlights
- New Construction
- Traditional Architecture
- Great Room
- Lakeland Elementary School Rated A
- Main Floor Primary Bedroom
- Covered Patio or Porch
About This Home
A beautiful CDI home ! If it's space you're looking for the Adams plan is for you. This floorplan has 5 bedrooms,3 baths,bonus room,dream kitchen and a large great room.The private primary bedroom has a huge closet and bathroom with a free standing tub and spacious shower.The primary closet is conveniently located off the laundry room.The laundry room has brick flooring and storage galore.The kitchen is exactly what you have been dreaming of with double ovens,5 burner gas cook top,beautiful vent a hood, fabluous custom cabintery with full extension,dove taildrawer boxes, soft close cabinets,soft close drawers,so many cabinets with quartz counter tops!!!Four bedrooms downstairs with a large fifth bedroom upstairs and HUGE bonus room.
Home Details
Home Type
- Single Family
Est. Annual Taxes
- $890
Year Built
- Built in 2024 | New Construction
Lot Details
- 0.38 Acre Lot
- Level Lot
Home Design
- Traditional Architecture
- Slab Foundation
- Composition Shingle Roof
Interior Spaces
- 3,400-3,599 Sq Ft Home
- 2-Story Property
- Smooth Ceilings
- Ceiling height of 9 feet or more
- Ceiling Fan
- Gas Fireplace
- Great Room
- Dining Room
Kitchen
- Breakfast Bar
- Kitchen Island
Flooring
- Brick
- Carpet
- Laminate
- Tile
Bedrooms and Bathrooms
- 5 Bedrooms | 4 Main Level Bedrooms
- Primary Bedroom on Main
- Split Bedroom Floorplan
- Walk-In Closet
- 3 Full Bathrooms
- Double Vanity
- Bathtub With Separate Shower Stall
Parking
- 2 Car Garage
- Side Facing Garage
- Garage Door Opener
Outdoor Features
- Covered Patio or Porch
Utilities
- Two cooling system units
- Central Air
- Heating System Uses Gas
Community Details
- Heron Ridge Pd Section C Subdivision
- Mandatory Home Owners Association
Listing and Financial Details
- Assessor Parcel Number L0159A D00018
Map
Home Values in the Area
Average Home Value in this Area
Tax History
| Year | Tax Paid | Tax Assessment Tax Assessment Total Assessment is a certain percentage of the fair market value that is determined by local assessors to be the total taxable value of land and additions on the property. | Land | Improvement |
|---|---|---|---|---|
| 2025 | $890 | $59,475 | $31,350 | $28,125 |
| 2024 | $890 | $26,250 | $26,250 | -- |
| 2023 | $890 | $26,250 | $26,250 | $0 |
| 2022 | $890 | $26,250 | $26,250 | $0 |
| 2021 | $906 | $26,250 | $26,250 | $0 |
Property History
| Date | Event | Price | Change | Sq Ft Price |
|---|---|---|---|---|
| 06/21/2025 06/21/25 | For Sale | $599,900 | +499.9% | $176 / Sq Ft |
| 06/30/2023 06/30/23 | Sold | $100,000 | -20.0% | -- |
| 06/07/2023 06/07/23 | Pending | -- | -- | -- |
| 12/29/2022 12/29/22 | For Sale | $125,000 | -- | -- |
Purchase History
| Date | Type | Sale Price | Title Company |
|---|---|---|---|
| Warranty Deed | $100,000 | Mid South Title Services |
Similar Homes in Lakeland, TN
Source: Memphis Area Association of REALTORS®
MLS Number: 10199568
APN: L0-159A-D0-0018
- 3930 Potter Woods Cove S
- 3986 Loch Meade Dr
- 10286 Matwood Oak Dr
- 10235 Ivy Oak Ln
- 10062 French Springs Rd
- 4263 Benoit Falls Rd
- 10239 Colt Cove
- 9952 Loch Lucerne Point
- 9913 Windward Slope Dr
- 10165 Gillespie Oak Dr
- 9895 Windward Slope Dr
- 9910 Loch Placid Point
- 9937 N Windward Slope Dr
- 3838 Breezy Shores Cove
- 9981 Rue Bienville Cove
- 10303 Oak Bank Cove
- 4455 Chambers Chapel Rd
- 3891 Lighthouse Ln
- 10169 Woodbrook Cir
- 3871 Leeward Slopes Cove
- 9952 Woodland Bend Dr
- 9351 Lake Bridge Dr
- 4815 Market Green Place W
- 9997 Woodland Grove Dr
- 3067 Woodland Fern Cove
- 9661 Meadow Green Cove
- 10012 Adagio Cove
- 5208 Prairie Sky Dr
- 10094 Cameron Ridge Tr
- 9981 Us Highway 64
- 10050 Cameron Ridge Tr
- 10038 Cameron Ridge Tr
- 10247 Morning Hill Dr
- 2798 Shady Well Cove
- 10258 Evening Hill Dr
- 10253 Evening Hill Dr
- 2772 Longshadow Cove
- 2738 Old Well Cove
- 2744 Dry Well Cove
- 9587 Daly Dr






