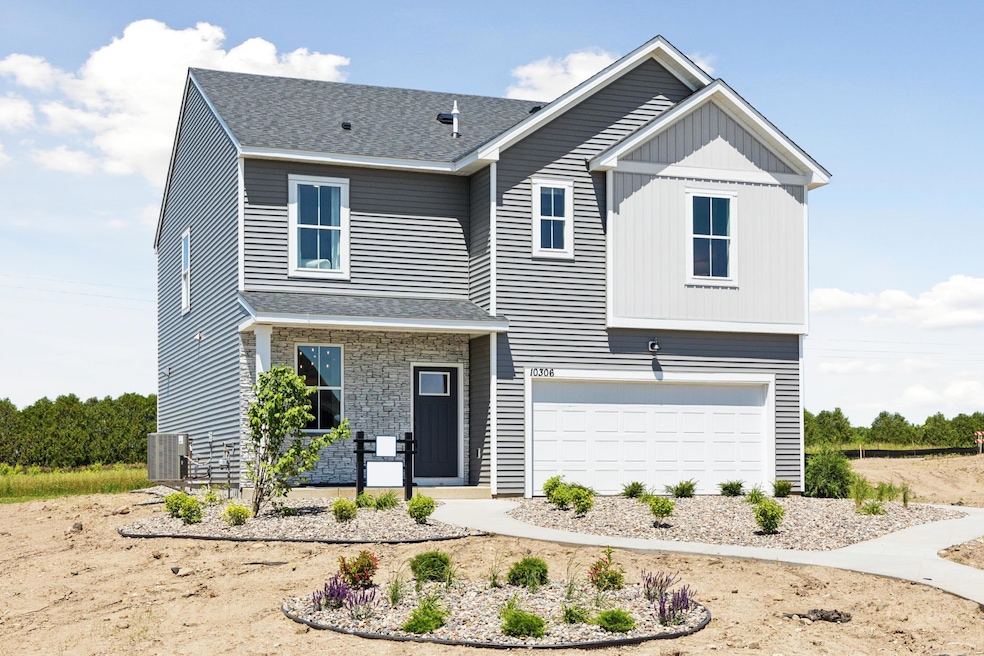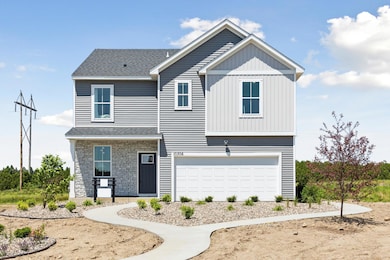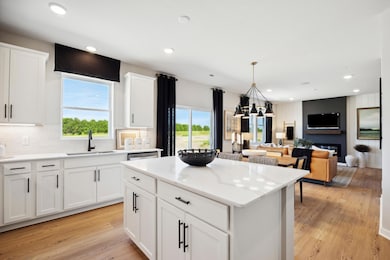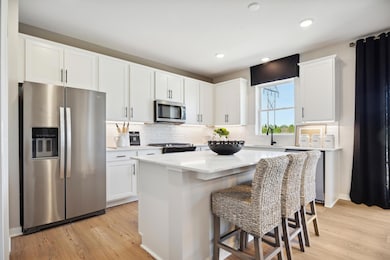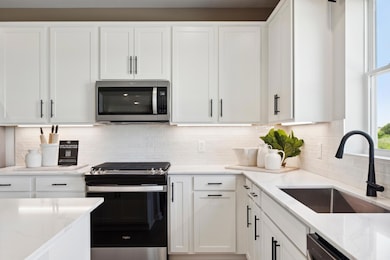10306 Duval Rd Woodbury, MN 55129
Estimated payment $3,073/month
Highlights
- New Construction
- Loft
- Stainless Steel Appliances
- Liberty Ridge Elementary School Rated A-
- Walk-In Pantry
- 2 Car Attached Garage
About This Home
Airlake is a new community in the desirable City of Woodbury. Trails, ponds and a city park make this an amazing place to call home! The popular Lowry style home is in Pulte's INSPIRATION SERIES. This slab-on-grade plan features an open-concept, 9' ceilings, spacious kitchen, flex room and powder room on the main floor. Aligning with Pulte Homes characteristic of ample natural light throughout the home, the upper-level features four bedrooms, loft, primary bath, separate bath 2, and laundry room! Other 2-level and 1-level plans also available. Schedule a visit to the model to learn more. Open 11-6 daily. Ask about our incentives through affiliate lender. This is a Model Home – Not for Sale. Please note, the Lowry floorplan is for viewing purposes only. Model home hours are 11-6pm. Feel free to stop by and experience the home firsthand. No offers will be accepted for this property. Check with sales consultant for details on the availability of other Lowry homes in the community. Pictures are of Lowry model home.
Open House Schedule
-
Thursday, November 27, 202511:00 am to 6:00 pm11/27/2025 11:00:00 AM +00:0011/27/2025 6:00:00 PM +00:00This is a model home. There are other Lowry's being built in this community.Add to Calendar
-
Friday, November 28, 202511:00 am to 6:00 pm11/28/2025 11:00:00 AM +00:0011/28/2025 6:00:00 PM +00:00This is a model home. There are other Lowry's being built in this community.Add to Calendar
Home Details
Home Type
- Single Family
Est. Annual Taxes
- $2,094
Year Built
- Built in 2024 | New Construction
Lot Details
- 9,148 Sq Ft Lot
- Lot Dimensions are 66'x 138'x66'x138
HOA Fees
- $180 Monthly HOA Fees
Parking
- 2 Car Attached Garage
Home Design
- Flex
- Pitched Roof
- Vinyl Siding
Interior Spaces
- 2,166 Sq Ft Home
- 2-Story Property
- Electric Fireplace
- Living Room with Fireplace
- Dining Room
- Loft
- Laundry Room
Kitchen
- Walk-In Pantry
- Range
- Microwave
- Dishwasher
- Stainless Steel Appliances
- ENERGY STAR Qualified Appliances
- Disposal
Bedrooms and Bathrooms
- 4 Bedrooms
- En-Suite Bathroom
- Walk-In Closet
Utilities
- Forced Air Heating and Cooling System
- Water Softener is Owned
Additional Features
- Air Exchanger
- Sod Farm
Community Details
- Association fees include lawn care, professional mgmt, trash, snow removal
- First Service Residential Association, Phone Number (952) 277-2700
- Built by PULTE HOMES
- Airlake North Community
- Airlake Subdivision
Listing and Financial Details
- Assessor Parcel Number 2602821310003
Map
Home Values in the Area
Average Home Value in this Area
Tax History
| Year | Tax Paid | Tax Assessment Tax Assessment Total Assessment is a certain percentage of the fair market value that is determined by local assessors to be the total taxable value of land and additions on the property. | Land | Improvement |
|---|---|---|---|---|
| 2024 | $2,146 | $145,000 | $145,000 | $0 |
| 2023 | $2,146 | $180,000 | $180,000 | $0 |
| 2022 | $462 | $29,500 | $29,500 | $0 |
Property History
| Date | Event | Price | List to Sale | Price per Sq Ft |
|---|---|---|---|---|
| 08/28/2025 08/28/25 | Price Changed | $514,640 | +1.0% | $238 / Sq Ft |
| 07/03/2025 07/03/25 | Price Changed | $509,640 | +1.4% | $235 / Sq Ft |
| 06/20/2025 06/20/25 | For Sale | $502,615 | -- | $232 / Sq Ft |
Source: NorthstarMLS
MLS Number: 6742754
APN: 26-028-21-31-0003
- 10318 Mcgregor Blvd
- 10432 Duval Rd
- 4602 Island Park Bay
- 10374 Mcgregor Blvd
- 10390 Mcgregor Blvd
- 10398 Mcgregor Blvd
- 4636 Island Park Dr
- 4645 Island Park Dr
- 15012 Ashtown Ln
- 10291 Duval Rd
- 4768 Blake Ct
- 4943 Airlake Dr
- 4770 Blake Ct
- 4942 Airlake Dr
- 4946 Airlake Dr
- 4861 Island Park Dr
- 4855 Island Park Dr
- 4843 Island Park Dr
- 4867 Island Park Dr
- 4951 Airlake Dr
- 4595 Oak Point Ln
- 4634 Atlas Place
- 10027 Newport Path
- 4616 Atlas Place
- 10226 Arrowwood Path
- 10108 Sunbird Cir
- 3751 Hazel Trail Unit C
- 3515 Cherry Ln Unit F
- 11169 Walnut Ln
- 3408 Ridgestone Way
- 3337 Lakewood Trail
- 5285 Long Pointe Pass
- 5289 Long Pointe Pass
- 3572 Bailey Ridge Alcove
- 4776 Equine Trail
- 5129 Stable View Dr
- 10285 Grand Forest Ln
- 2117 Vermillion Curve
- 2303 Leyland Cir
- 10171 Bridgewater Ct
