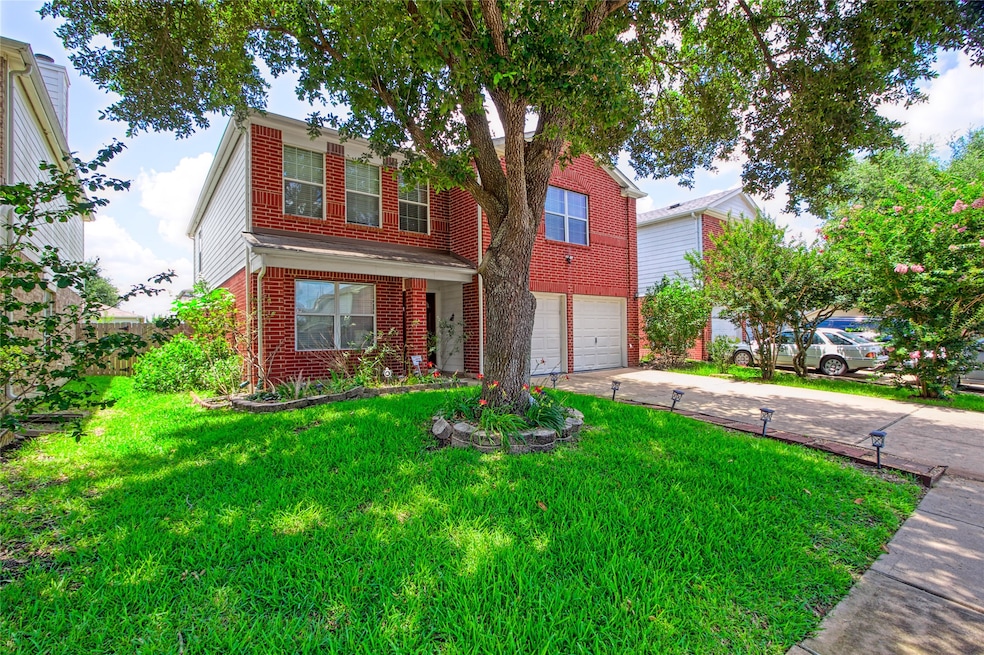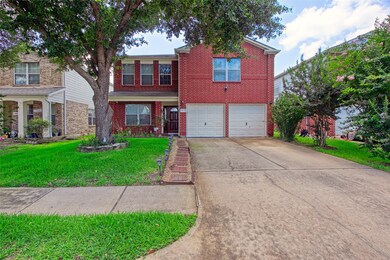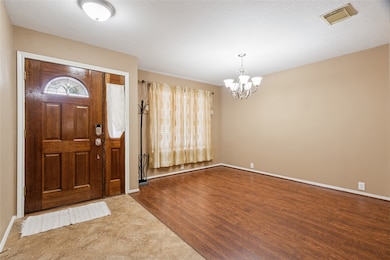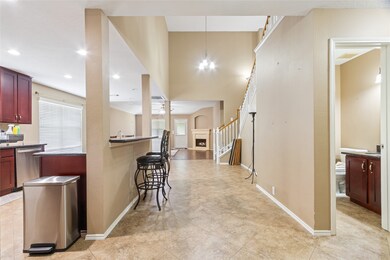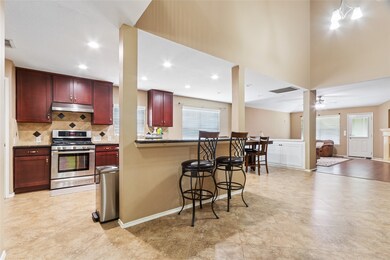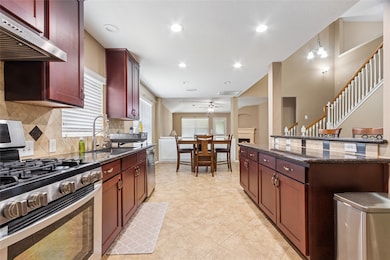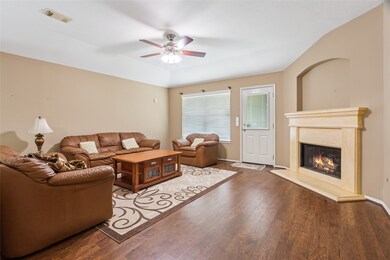10306 Logan Bridge Ln Sugar Land, TX 77498
Four Corners NeighborhoodHighlights
- Maid or Guest Quarters
- Traditional Architecture
- Loft
- Rita Drabek Elementary School Rated A
- Wood Flooring
- 2 Fireplaces
About This Home
Welcome to your dream home in the heart of Sugar Grove! This completely renovated gem offers stunning wood flooring throughout the home. The kitchen is a true centerpiece, featuring a sleek breakfast bar perfect for morning coffee or casual dining, and an open layout that flows into the main living area—ideal for entertaining. All bathrooms have been beautifully updated with modern finishes, including luxurious frameless standing showers with included water softener for a spa experience!Enjoy the Texas weather year-round under the spacious covered patio. Upstairs, you’ll find a private library or study area—perfect for working from home, reading, or simply relaxing in your own quiet space. WASHER AND DRYER INCLUDEDSchedule your private tour!
Home Details
Home Type
- Single Family
Est. Annual Taxes
- $4,853
Year Built
- Built in 2002
Lot Details
- 5,060 Sq Ft Lot
- East Facing Home
Parking
- 2 Car Attached Garage
Home Design
- Traditional Architecture
Interior Spaces
- 2,880 Sq Ft Home
- 2-Story Property
- Ceiling Fan
- 2 Fireplaces
- Wood Burning Fireplace
- Family Room
- Living Room
- Dining Room
- Library
- Loft
- Game Room
- Attic Fan
Kitchen
- Breakfast Bar
- Walk-In Pantry
- Butlers Pantry
- Gas Oven
- Gas Cooktop
- <<microwave>>
- Granite Countertops
- Pots and Pans Drawers
Flooring
- Wood
- Tile
Bedrooms and Bathrooms
- 4 Bedrooms
- Maid or Guest Quarters
- Single Vanity
- Soaking Tub
- Separate Shower
Laundry
- Dryer
- Washer
Eco-Friendly Details
- Energy-Efficient Windows with Low Emissivity
Schools
- Drabek Elementary School
- Sugar Land Middle School
- Kempner High School
Utilities
- Central Heating and Cooling System
- Heating System Uses Gas
Listing and Financial Details
- Property Available on 6/3/25
- Long Term Lease
Community Details
Overview
- Sugar Grove HOA
- Sugar Grove Sec 1 Subdivision
Pet Policy
- Call for details about the types of pets allowed
- Pet Deposit Required
Map
Source: Houston Association of REALTORS®
MLS Number: 20615693
APN: 7559-01-003-0020-907
- 14927 Sugar Sands Dr
- 10235 Sugarbridge Trail
- 14910 Sugar Crystal Ct
- 10326 Low Bridge Ln
- 15202 Old Richmond Rd
- 15119 Brookwood Bridge Ln
- 14903 Sugar Sweet Dr
- 21201 and 15622 2nd St
- 14907 Alderwick Dr
- 15102 Millers Run Ln
- 16005 Old Richmond Rd
- 14823 Atterbury Dr
- 16106 Old Richmond Rd
- 10314 Paintbrush Ln
- 15014 Cabin Run Ln
- 10319 Paintbrush Ln
- 9506 Pickwell Ct
- 14315 Branchwater Ln
- 10606 Forest Leaf Dr
- 15605 Ennis Rd
- 15034 Sugar Sands Dr
- 14954 Sugar Sands Dr
- 15003 Sugar Sands Dr
- 10235 Sugarbridge Trail
- 14954 Sugar Sweet Dr
- 14954 Sugar Peak Dr
- 15314 Sam Rd
- 14402 W Bellfort St
- 14330 Templar Ln
- 9414 Worfield Ct
- 14311 Templar Ln
- 14306 Southline Rd
- 10530 Permian Dr
- 11115 Beverley Park St
- 9351 Royal Way
- 10303 Westedge Dr
- 14138 Clear Forest Dr
- 10402 Gulfstream Ln
- 11406 Oak Lake Vista Ct
- 10723 Spanish Grant Dr
