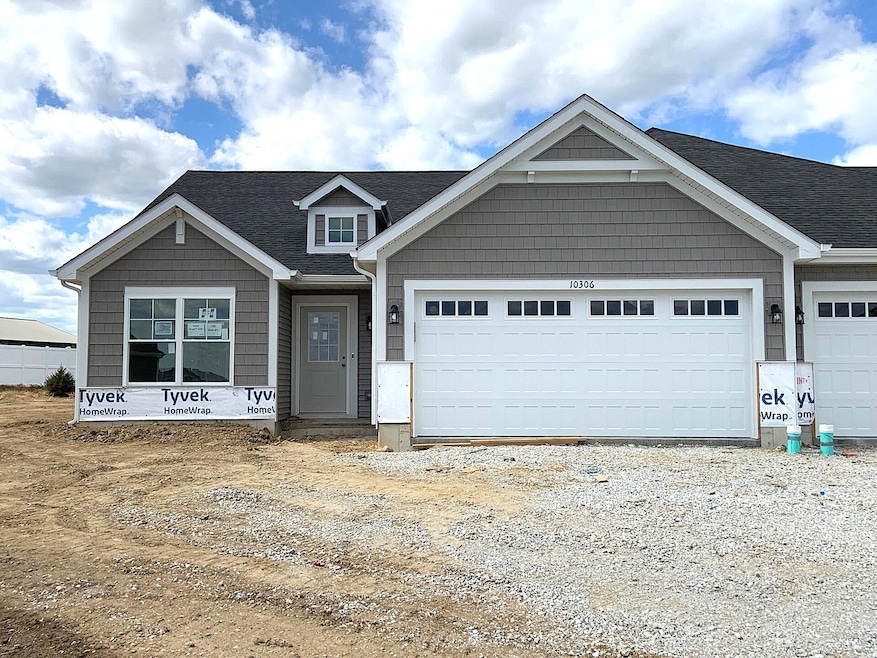
10306 W 135th Ave Cedar Lake, IN 46303
Estimated payment $2,116/month
Highlights
- New Construction
- 0.48 Acre Lot
- Patio
- Douglas MacArthur Elementary School Rated A
- Country Kitchen
- Tile Flooring
About This Home
The Brighton offers the best value in low-maintenance living in Cedar Lake. 2 beds and 2 baths, den space, with a total of 1,532 square feet. Immediately upon entering the home there is an abundance of natural light due to the open floorplan. The great room and kitchen showcase open concept living with luxury vinyl plank flooring. The kitchen features Iceberg cabinets, quartz countertops, large island, and full stainless-steel kitchen appliance package. The owner's suite is complete with a private bath and walk-in closet. An additional bedroom, hall bath, Den Space with French Doors, & more are included in this home. Tankless Water Heater for Unlimited Hot Water. It also includes full sod and beautiful landscaping, and concrete patio and privacy fence between units. Builder offers this home with a 10-year structural warranty, 4-year workmanship warranty on the roof, Low E windows, and an Industry Best Customer Care Program.
Property Details
Home Type
- Multi-Family
Year Built
- Built in 2025 | New Construction
HOA Fees
- $133 Monthly HOA Fees
Parking
- 2 Car Garage
- Garage Door Opener
Home Design
- Property Attached
Interior Spaces
- 1,532 Sq Ft Home
- 1-Story Property
Kitchen
- Country Kitchen
- Microwave
- Dishwasher
- Disposal
Flooring
- Carpet
- Tile
Bedrooms and Bathrooms
- 2 Bedrooms
Schools
- Jane Ball Elementary School
- Hanover Central Middle School
- Hanover Central High School
Utilities
- Forced Air Heating and Cooling System
- Heating System Uses Natural Gas
Additional Features
- Patio
- 0.48 Acre Lot
Community Details
- 1St American Management Association, Phone Number (219) 464-3536
- Centennial Estates Subdivision
Listing and Financial Details
- Assessor Parcel Number 451528259002000014
- Seller Considering Concessions
Map
Home Values in the Area
Average Home Value in this Area
Tax History
| Year | Tax Paid | Tax Assessment Tax Assessment Total Assessment is a certain percentage of the fair market value that is determined by local assessors to be the total taxable value of land and additions on the property. | Land | Improvement |
|---|---|---|---|---|
| 2024 | -- | $600 | $600 | -- |
Property History
| Date | Event | Price | Change | Sq Ft Price |
|---|---|---|---|---|
| 05/19/2025 05/19/25 | For Sale | $301,661 | -- | $197 / Sq Ft |
Similar Homes in Cedar Lake, IN
Source: Northwest Indiana Association of REALTORS®
MLS Number: 821032
APN: 45-15-28-259-002.000-014
- 10306 W 135th Ave
- 10272 W 135th Ave
- 10242 W 135th Ave
- 13463 Beach Place
- 7209 W 136th Ave
- 13420 Edison St
- 13336 Lemoore St
- 13340 Edison St
- 7512 W 136th Place
- 13611 Cedar St
- 13519 Lee St
- 12630 Fairbanks St
- 13515 Cedar St
- 7021 W 137th Ln
- 6711 W 134th Place
- 7012 W 138th Ln
- 13028 Edison St
- 14317 Rocklin St
- 7316 W 140th Place
- 7424 W 140th Place
