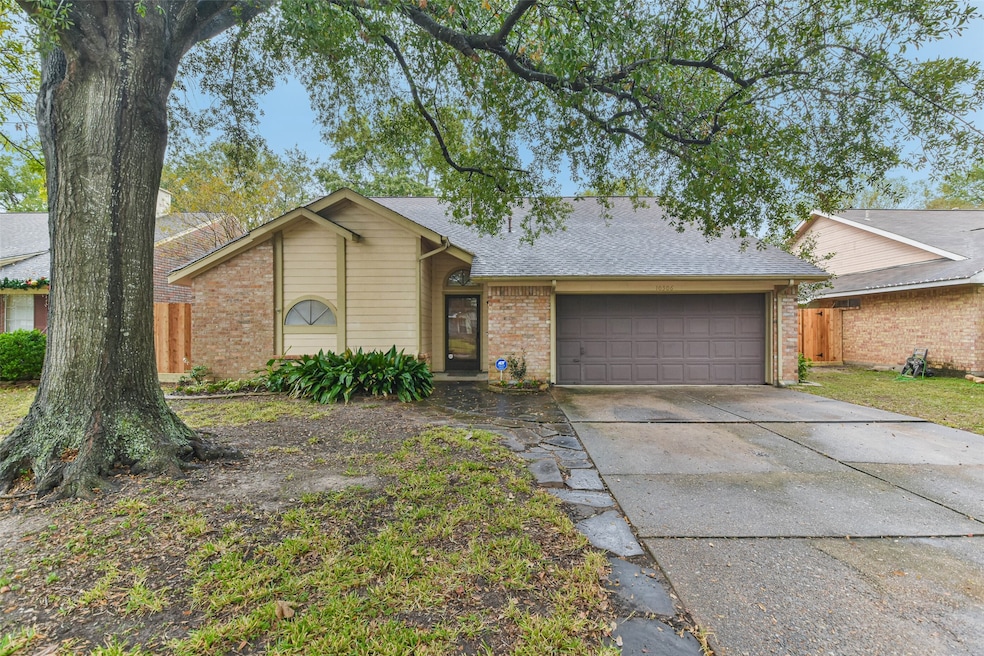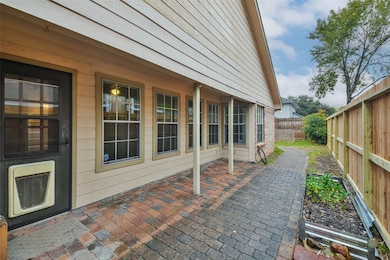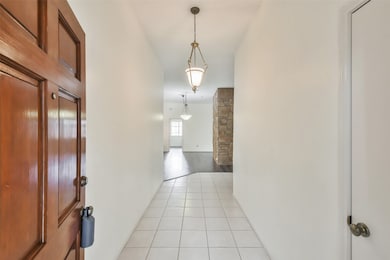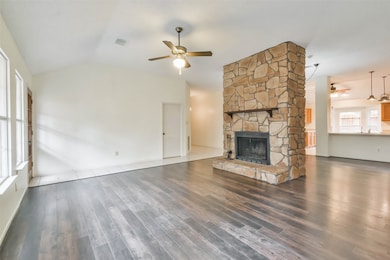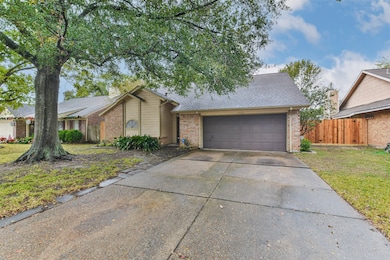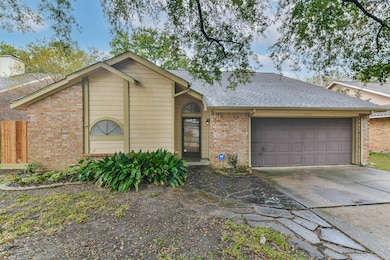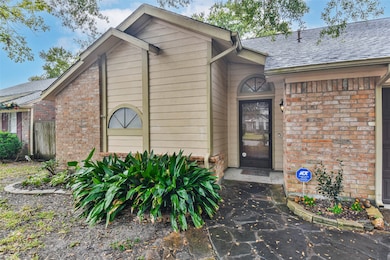10306 Wayward Wind Ln Houston, TX 77064
Highlights
- Traditional Architecture
- Community Pool
- 2 Car Attached Garage
- Cook Middle School Rated A-
- Breakfast Room
- Double Vanity
About This Home
What a great home located in the popular Winchester Country neighborhood in Northwest Houston. The kitchen is open to the family room for ease of interaction from room to room. The kitchen features stainless steel appliances and a gas stove and oven. There is a massive rock wood burning fireplace in the family room. The master bath features dual closets, dual sinks and a tile surround tub. Ample closet space throughout the home and updated wood laminate flooring throughout. The fence was replaced in November of 2024.
Home Details
Home Type
- Single Family
Est. Annual Taxes
- $3,469
Year Built
- Built in 1983
Lot Details
- 6,300 Sq Ft Lot
- Back Yard Fenced
Parking
- 2 Car Attached Garage
Home Design
- Traditional Architecture
Interior Spaces
- 2,184 Sq Ft Home
- 1-Story Property
- Free Standing Fireplace
- Gas Log Fireplace
- Family Room
- Breakfast Room
- Washer and Electric Dryer Hookup
Kitchen
- Breakfast Bar
- Gas Oven
- Gas Cooktop
- Dishwasher
- Disposal
Flooring
- Laminate
- Tile
Bedrooms and Bathrooms
- 3 Bedrooms
- 2 Full Bathrooms
- Double Vanity
Home Security
- Security System Owned
- Fire and Smoke Detector
Schools
- Bang Elementary School
- Cook Middle School
- Jersey Village High School
Utilities
- Central Heating and Cooling System
- Heating System Uses Gas
- No Utilities
Listing and Financial Details
- Property Available on 7/3/25
- Long Term Lease
Community Details
Overview
- Sterling Association
- Winchester Country Subdivision
Recreation
- Community Pool
Pet Policy
- Call for details about the types of pets allowed
- Pet Deposit Required
Map
Source: Houston Association of REALTORS®
MLS Number: 74365637
APN: 1152000070016
- 10319 Tablerock Dr
- 10214 Green Valley Ln
- 10310 Green Valley Ln
- 9934 Elm Meadow Trail
- 9911 Villa Verde Dr
- 10319 Green Valley Ln
- 10131 Prospect Hill Dr
- 10127 Green Valley Ln
- 10135 Wayward Wind Ln
- 10114 Spotted Horse Dr
- 10515 Elm Knoll Ct
- 10138 Bayou Manor Ln
- 10039 Briarpark Trail Ln
- 10067 Lazy Meadows Dr
- 10722 Trail Ridge Dr
- 10807 Oak Bayou Ln
- 10519 Trading Post Dr
- 10410 Sky Hawk Dr
- 10534 Twilight Moon Dr
- 10030 Storm Meadow Dr
- 10410 Tablerock Dr
- 10146 Horseshoe Bend Dr
- 9911 Villa Verde Dr
- 9807 Bent Spur Ln
- 10046 Lazy Meadows Dr
- 10102 White Oak Trail Ln
- 10807 Oak Bayou Ln
- 10214 White Oak Trail Ln
- 10815 Oak Bayou Ln
- 10007 Hickory Trail Ln
- 10219 Staghill Dr
- 10822 White Oak Bend Dr
- 10506 Goldfield Ln
- 10901 Ranchstone Dr
- 10011 Territory Ln
- 10615 Autumn Meadow Ln
- 9303 Bent Spur Ln
- 10990 West Rd
- 10115 Willow Crossing Dr
- 10526 Crescent Moon Dr
