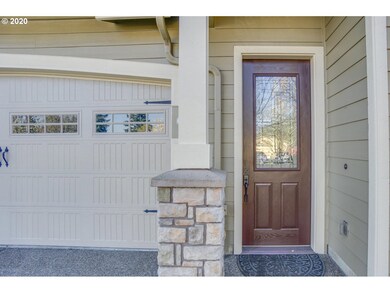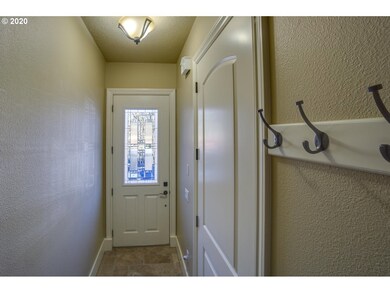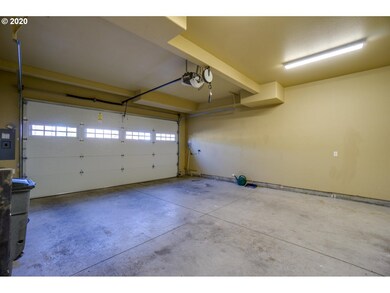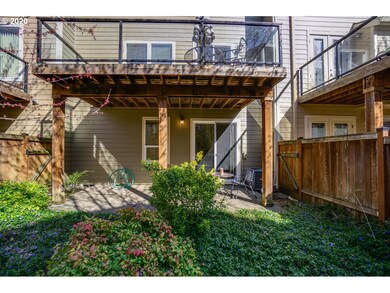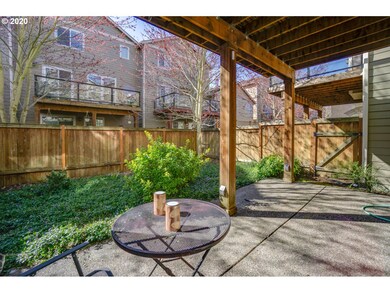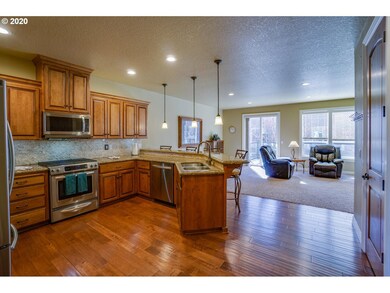
$429,900
- 3 Beds
- 3.5 Baths
- 2,070 Sq Ft
- 5700 NE 82nd Ave
- Unit 32F
- Vancouver, WA
Multi generational ? Extended family? Townhouse style condo centrally located with easy access to public transportation, cafes, shopping and entertainment. 3 en suite bedrooms (1 is behind rear entry 2 car garage). Vaulted ceiling primary with fireplace (double sinks, jetted tub, separate shower, walk in closet) & living room have walk in bay windows. Closets have custom built-ins. New roof. Very
Reese Harvill John L. Scott Real Estate

