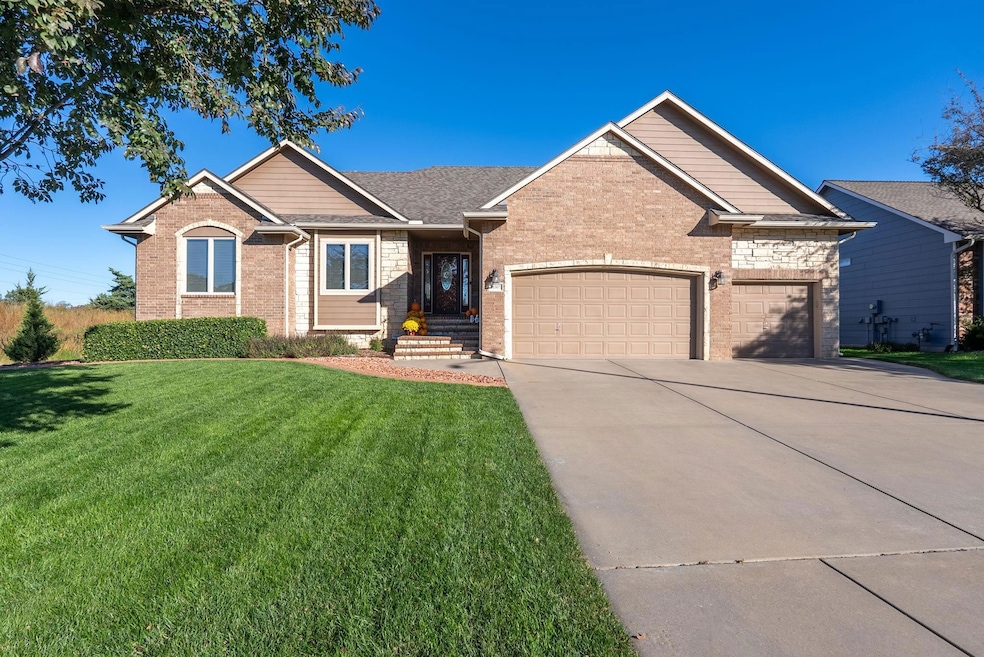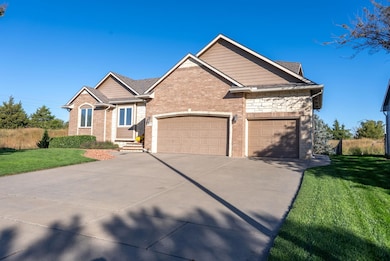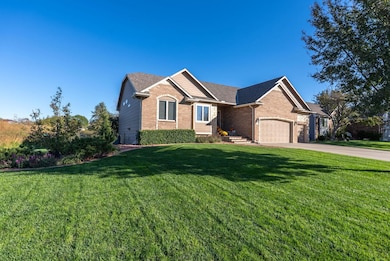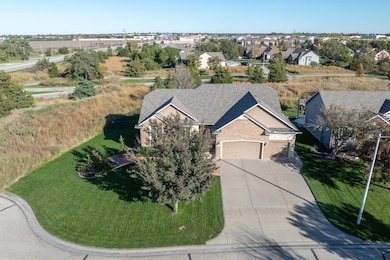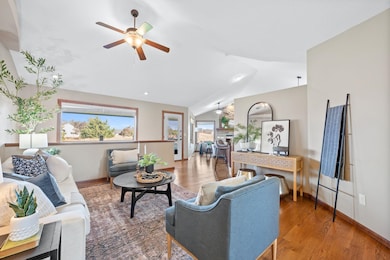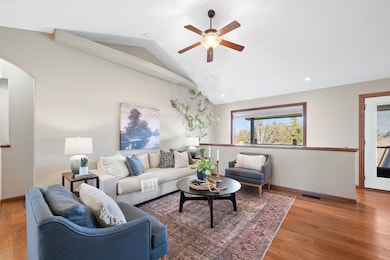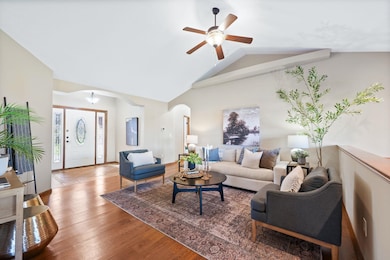10307 W Westlakes Ct Wichita, KS 67205
Fox Ridge NeighborhoodEstimated payment $3,097/month
Highlights
- Popular Property
- Wood Flooring
- Cul-De-Sac
- Maize South Elementary School Rated A-
- Covered Patio or Porch
- Fireplace
About This Home
Welcome to this meticulously maintained home tucked away at the end of a quiet cul-de-sac in the highly sought-after Fox Ridge neighborhood within the Maize school district. This rare setting offers exceptional privacy with no neighbors on three sides, allowing you to fully enjoy the peaceful surroundings from the freshly stained covered deck that overlooks the beautifully maintained, fully fenced backyard. Inside, the main floor welcomes you with gorgeous hardwood floors and an inviting hearth room complete with a cozy fireplace. The open-concept kitchen flows effortlessly into the dining and living areas, creating an ideal layout for both everyday living and effortless entertaining. A convenient main-floor laundry room adds to the home’s practical and thoughtful design. The spacious walkout basement is perfect for spreading out, featuring a huge family room with ample space for movie nights, game tables, workout areas, or hosting gatherings. Two additional bedrooms, a full bathroom, and loads of storage make the lower level both functional and flexible for a variety of needs. Outside, the home continues to impress with great curb appeal, updated outdoor living spaces, and a 3-car garage that offers abundant storage for tools, vehicles, and hobbies. With its prime location, generous layout, and move-in-ready condition, this home truly has it all. Don’t miss your chance to make it yours!
Listing Agent
Keller Williams Hometown Partners License #00227905 Listed on: 11/17/2025
Open House Schedule
-
Saturday, November 22, 20252:00 to 4:00 pm11/22/2025 2:00:00 PM +00:0011/22/2025 4:00:00 PM +00:00Add to Calendar
Home Details
Home Type
- Single Family
Est. Annual Taxes
- $5,470
Year Built
- Built in 2007
Lot Details
- 0.28 Acre Lot
- Cul-De-Sac
- Wrought Iron Fence
- Sprinkler System
HOA Fees
- $58 Monthly HOA Fees
Parking
- 3 Car Attached Garage
Home Design
- Composition Roof
Interior Spaces
- 1-Story Property
- Ceiling Fan
- Fireplace
- Living Room
- Walk-Out Basement
- Storm Doors
Kitchen
- Microwave
- Dishwasher
- Disposal
Flooring
- Wood
- Carpet
Bedrooms and Bathrooms
- 5 Bedrooms
- Walk-In Closet
- 3 Full Bathrooms
Laundry
- Laundry Room
- Laundry on main level
Outdoor Features
- Covered Deck
- Covered Patio or Porch
Schools
- Maize
- Maize High School
Utilities
- Forced Air Heating and Cooling System
- Heating System Uses Natural Gas
- Irrigation Well
Community Details
- $300 HOA Transfer Fee
- Fox Ridge Subdivision
Listing and Financial Details
- Assessor Parcel Number 087-089-32-0-44-01-152.00
Map
Home Values in the Area
Average Home Value in this Area
Tax History
| Year | Tax Paid | Tax Assessment Tax Assessment Total Assessment is a certain percentage of the fair market value that is determined by local assessors to be the total taxable value of land and additions on the property. | Land | Improvement |
|---|---|---|---|---|
| 2025 | $5,457 | $46,219 | $9,016 | $37,203 |
| 2023 | $5,457 | $42,792 | $5,877 | $36,915 |
| 2022 | $4,955 | $37,870 | $5,543 | $32,327 |
| 2021 | $4,687 | $35,731 | $4,577 | $31,154 |
| 2020 | $5,967 | $34,351 | $4,577 | $29,774 |
| 2019 | $5,966 | $34,351 | $4,577 | $29,774 |
| 2018 | $5,885 | $33,350 | $4,209 | $29,141 |
| 2017 | $5,628 | $0 | $0 | $0 |
| 2016 | $5,478 | $0 | $0 | $0 |
| 2015 | -- | $0 | $0 | $0 |
| 2014 | -- | $0 | $0 | $0 |
Property History
| Date | Event | Price | List to Sale | Price per Sq Ft | Prior Sale |
|---|---|---|---|---|---|
| 11/17/2025 11/17/25 | For Sale | $490,000 | +58.1% | $158 / Sq Ft | |
| 09/12/2013 09/12/13 | Sold | -- | -- | -- | View Prior Sale |
| 08/15/2013 08/15/13 | Pending | -- | -- | -- | |
| 05/06/2013 05/06/13 | For Sale | $309,900 | -- | $99 / Sq Ft |
Purchase History
| Date | Type | Sale Price | Title Company |
|---|---|---|---|
| Warranty Deed | -- | None Listed On Document | |
| Deed | $285,000 | Security 1St Title | |
| Warranty Deed | -- | None Available |
Mortgage History
| Date | Status | Loan Amount | Loan Type |
|---|---|---|---|
| Previous Owner | $215,000 | New Conventional |
Source: South Central Kansas MLS
MLS Number: 664972
APN: 089-32-0-44-01-152.00
- 3106 N Judith St
- 3141 N Judith St
- 11210 W Mark Randal St
- 11008 W Lantana Cir
- 3103 N Cortina St
- 11119 W Lantana Cir
- 9209 W Ryan St
- 10912 W Central Park St
- 2703 N Parkdale St
- 3949 N Watercress Ct
- 3110 N Landon Cir
- 3911 N Goldenrod St
- 9650 W Wilkinson St
- 3921 N Goldenrod St
- 3225 N Judith St
- 2510 N Crestline St
- 3133 N Judith St
- 8467 W Waterway St
- 8443 W Waterway St
- 8401 W Waterway St
- 3312-3540 N Maize Rd
- 10850 Copper Creek Trail
- 12136 W 33rd St N
- 3832 N Pepper Ridge St
- 9250 W 21st St N
- 12504 W Blanford St
- 9105 W Westlawn St
- 8820 W Westlawn St
- 7400 W 37th St N
- 4007 N Ridge Rd
- 5050 N Maize Rd
- 1703 N Grove St
- 1448 N Westgate St
- 8444 W 15th St N
- 300 W Albert St Unit 13
- 300 W Albert St Unit 52R
- 300 W Albert St Unit 29R
- 300 W Albert St Unit 13R1
- 300 W Albert St Unit 48R
- 300 W Albert St Unit 47R
