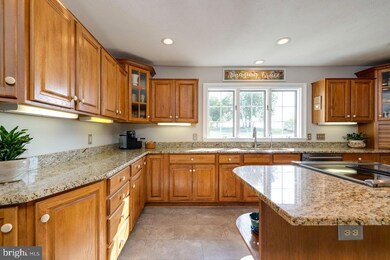
10308 Bonny Brae Ln Broadway, VA 22815
Highlights
- 16.74 Acre Lot
- Private Lot
- Main Floor Bedroom
- Deck
- Wood Flooring
- Garden View
About This Home
As of December 2023Idyllic farmette located just south of Broadway with nearly 360-degree views from hilltop home with many updates! Main level features two-story foyer with 4-foot wide open staircase, 11x15 home office with extensive built-ins, 12x14 dining room with glassed pocket doors, 19x24 great room with soaring 22-foot cathedral ceiling and gas fireplace, half bath, 14x18 owner's suite with walk-in closet, 65-inch soaking tub, dual vanity with granite top, tiled floor & shower, spacious kitchen with built-in desk area, granite counters, center island, stainless appliances, 6x9 laundry/mud room with cabinetry and utility sink -- everything you need for one-level living, if desired! Gorgeous hardwood floors in most areas of main level, including new flooring in great room and owner's suite. Upstairs are two additional bedrooms and a full bath. Double garage with walk-up 14x28 attic -- great for storage or future expansion. 12x25 basement currently used as home gym. Enjoy pastoral and mountain views from the 7x50 covered front porch or the 8x40 covered back deck! Approximately 13 acres fully fenced with 24x36 barn with separate enclosure, small silo, water tank. 12x12 shed with electric, and 8x8 shed that is currently part of chicken coop.
Last Agent to Sell the Property
Nest Realty Harrisonburg License #0225250416 Listed on: 10/18/2023

Home Details
Home Type
- Single Family
Est. Annual Taxes
- $3,786
Year Built
- Built in 1998
Lot Details
- 16.74 Acre Lot
- Board Fence
- Private Lot
- Property is zoned A2, A-2 Agricultural General
Parking
- 2 Car Direct Access Garage
- 3 Driveway Spaces
- Parking Storage or Cabinetry
- Side Facing Garage
Home Design
- Farmhouse Style Home
- Slab Foundation
- Shingle Roof
- Composition Roof
- Vinyl Siding
Interior Spaces
- Property has 1.5 Levels
- Recessed Lighting
- Gas Fireplace
- Family Room Off Kitchen
- Formal Dining Room
- Garden Views
- Laundry on main level
- Attic
Kitchen
- Eat-In Kitchen
- Built-In Range
- Microwave
- Dishwasher
- Kitchen Island
Flooring
- Wood
- Carpet
- Ceramic Tile
Bedrooms and Bathrooms
Unfinished Basement
- Walk-Out Basement
- Rear Basement Entry
- Sump Pump
Outdoor Features
- Deck
- Wrap Around Porch
Schools
- John C. Myers Elementary School
- J. Frank Hillyard Middle School
- Broadway High School
Utilities
- Forced Air Heating and Cooling System
- Heat Pump System
- Back Up Gas Heat Pump System
- Heating System Powered By Owned Propane
- Well
- Electric Water Heater
- Septic Tank
Community Details
- No Home Owners Association
- Bonney Brae Farms Subdivision
Listing and Financial Details
- Tax Lot 2
- Assessor Parcel Number 51 -11 -L2
Ownership History
Purchase Details
Home Financials for this Owner
Home Financials are based on the most recent Mortgage that was taken out on this home.Purchase Details
Home Financials for this Owner
Home Financials are based on the most recent Mortgage that was taken out on this home.Similar Homes in Broadway, VA
Home Values in the Area
Average Home Value in this Area
Purchase History
| Date | Type | Sale Price | Title Company |
|---|---|---|---|
| Deed | $715,000 | Fidelity National Title | |
| Deed | $460,000 | None Available |
Mortgage History
| Date | Status | Loan Amount | Loan Type |
|---|---|---|---|
| Previous Owner | $324,000 | New Conventional | |
| Previous Owner | $345,000 | New Conventional |
Property History
| Date | Event | Price | Change | Sq Ft Price |
|---|---|---|---|---|
| 12/20/2023 12/20/23 | Sold | $715,000 | -4.7% | $267 / Sq Ft |
| 10/24/2023 10/24/23 | Price Changed | $749,900 | -5.7% | $280 / Sq Ft |
| 10/18/2023 10/18/23 | For Sale | $795,000 | -- | $297 / Sq Ft |
Tax History Compared to Growth
Tax History
| Year | Tax Paid | Tax Assessment Tax Assessment Total Assessment is a certain percentage of the fair market value that is determined by local assessors to be the total taxable value of land and additions on the property. | Land | Improvement |
|---|---|---|---|---|
| 2025 | $3,787 | $590,620 | $121,600 | $469,020 |
| 2024 | $3,787 | $556,900 | $121,600 | $435,300 |
| 2023 | $3,787 | $556,900 | $121,600 | $435,300 |
| 2022 | $3,787 | $556,900 | $121,600 | $435,300 |
| 2021 | $3,187 | $430,700 | $121,600 | $309,100 |
| 2020 | $3,187 | $430,700 | $121,600 | $309,100 |
| 2019 | $3,187 | $430,700 | $121,600 | $309,100 |
| 2018 | $3,187 | $430,700 | $121,600 | $309,100 |
| 2017 | $3,140 | $424,300 | $121,600 | $302,700 |
| 2016 | $2,970 | $424,300 | $121,600 | $302,700 |
| 2015 | $2,843 | $424,300 | $121,600 | $302,700 |
| 2014 | $2,716 | $424,300 | $121,600 | $302,700 |
Agents Affiliated with this Home
-
Chris Rooker

Seller's Agent in 2023
Chris Rooker
Nest Realty Harrisonburg
(540) 421-3179
2 in this area
32 Total Sales
-
datacorrect BrightMLS
d
Buyer's Agent in 2023
datacorrect BrightMLS
Non Subscribing Office
Map
Source: Bright MLS
MLS Number: VARO2001152
APN: 51-11-L2
- TBD Harpine Hwy
- 252 Freemont Cir
- 259 Freemont Cir
- 644 Early Dr
- 0 Industrial Dr
- 375 Mesa Ct
- 368 Broadmoor Ln
- 11614 Daphna Rd
- 00 S Main St
- 2780 Sunrise Dr
- Lot 8D W Springbrook Rd
- 242 1st St
- 0 E Springbrook Rd Unit 596062
- 0 E Springbrook Rd Unit VARO2002334
- 382 S Sunset Dr
- Tbd Brunk Spring Ln
- 2860 Uphill Dr
- 460 Mesa Ct
- 2770 Zion Church Rd
- 188 S Sunset Dr






