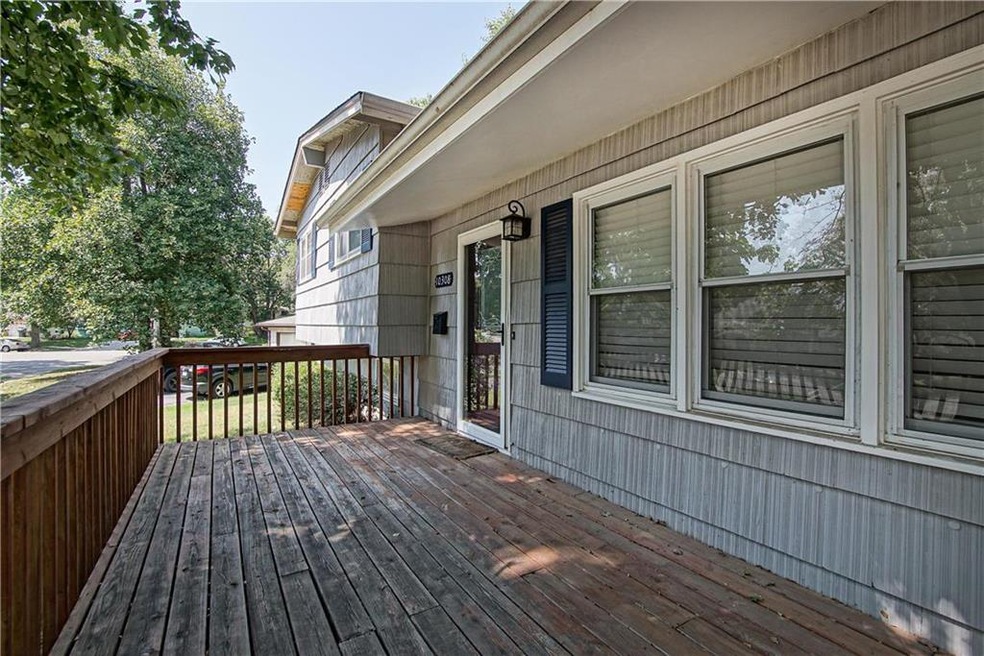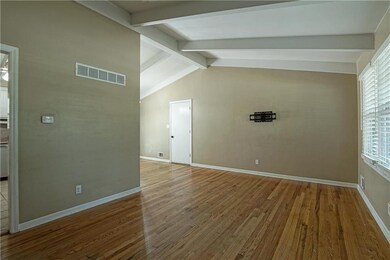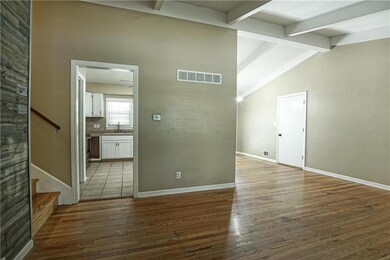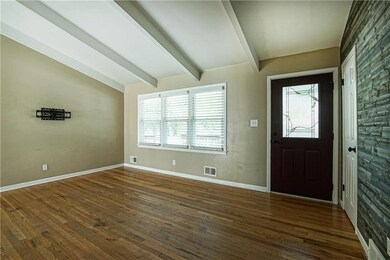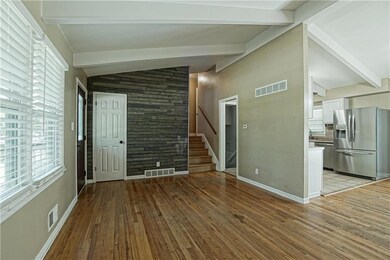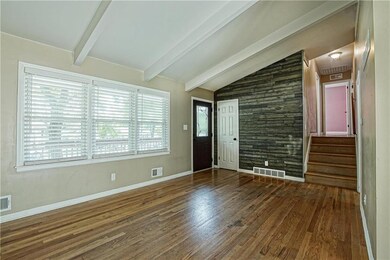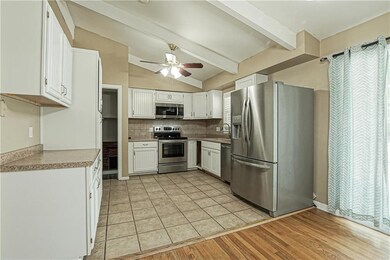
10308 W 74th St Shawnee, KS 66203
Highlights
- Deck
- Traditional Architecture
- Great Room with Fireplace
- Vaulted Ceiling
- Wood Flooring
- Granite Countertops
About This Home
As of September 2020This beautifully renovated split level home with a coveted open floor plan is the perfect size for your family or anyone who simply enjoys their space! Darling curb appeal complete with a quaint front porch welcomes you in. Fresh, white cabinetry and new stainless steel appliances in the kitchen will have you excited to put on your chef's hat and enjoy the view overlooking the back patio & yard while you cook! Hardwood floors run throughout the main living area & bedrooms, and bathrooms are also updated w/stylish, neutral paint colors and modern fixtures. If that sounds amazing, just wait until you see the lower level! Stunning wood-look floors in the modern gray tone that everyone loves, fresh paint on the walls, and an eye-catching brick fireplace, plus a half-bath make this the perfect area for
Last Agent to Sell the Property
Keller Williams Realty Partners Inc. Listed on: 08/24/2020
Home Details
Home Type
- Single Family
Est. Annual Taxes
- $3,511
Year Built
- Built in 1959
Lot Details
- 0.26 Acre Lot
- Aluminum or Metal Fence
Parking
- 1 Car Attached Garage
- Front Facing Garage
Home Design
- Traditional Architecture
- Split Level Home
- Frame Construction
- Composition Roof
- Shingle Siding
Interior Spaces
- Wet Bar: Carpet, Fireplace, Built-in Features, Hardwood, Shades/Blinds, Ceramic Tiles, Shower Over Tub, Ceiling Fan(s), Cathedral/Vaulted Ceiling
- Built-In Features: Carpet, Fireplace, Built-in Features, Hardwood, Shades/Blinds, Ceramic Tiles, Shower Over Tub, Ceiling Fan(s), Cathedral/Vaulted Ceiling
- Vaulted Ceiling
- Ceiling Fan: Carpet, Fireplace, Built-in Features, Hardwood, Shades/Blinds, Ceramic Tiles, Shower Over Tub, Ceiling Fan(s), Cathedral/Vaulted Ceiling
- Skylights
- Wood Burning Fireplace
- Shades
- Plantation Shutters
- Drapes & Rods
- Great Room with Fireplace
- Family Room
- Combination Kitchen and Dining Room
Kitchen
- Eat-In Kitchen
- Cooktop
- Granite Countertops
- Laminate Countertops
- Disposal
Flooring
- Wood
- Wall to Wall Carpet
- Linoleum
- Laminate
- Stone
- Ceramic Tile
- Luxury Vinyl Plank Tile
- Luxury Vinyl Tile
Bedrooms and Bathrooms
- 3 Bedrooms
- Cedar Closet: Carpet, Fireplace, Built-in Features, Hardwood, Shades/Blinds, Ceramic Tiles, Shower Over Tub, Ceiling Fan(s), Cathedral/Vaulted Ceiling
- Walk-In Closet: Carpet, Fireplace, Built-in Features, Hardwood, Shades/Blinds, Ceramic Tiles, Shower Over Tub, Ceiling Fan(s), Cathedral/Vaulted Ceiling
- 2 Full Bathrooms
- Double Vanity
- Carpet
Finished Basement
- Walk-Up Access
- Laundry in Basement
- Natural lighting in basement
Outdoor Features
- Deck
- Enclosed Patio or Porch
Schools
- Nieman Elementary School
- Sm North High School
Additional Features
- City Lot
- Forced Air Heating and Cooling System
Community Details
- Tomahawk Hills Subdivision
Listing and Financial Details
- Exclusions: as-is
- Assessor Parcel Number QP78400007-0010
Ownership History
Purchase Details
Home Financials for this Owner
Home Financials are based on the most recent Mortgage that was taken out on this home.Purchase Details
Home Financials for this Owner
Home Financials are based on the most recent Mortgage that was taken out on this home.Purchase Details
Home Financials for this Owner
Home Financials are based on the most recent Mortgage that was taken out on this home.Purchase Details
Similar Homes in the area
Home Values in the Area
Average Home Value in this Area
Purchase History
| Date | Type | Sale Price | Title Company |
|---|---|---|---|
| Warranty Deed | -- | Mccaffree Short Title Co | |
| Warranty Deed | -- | All American Title Co | |
| Deed | -- | Columbian Title Of Johnson C | |
| Warranty Deed | -- | -- |
Mortgage History
| Date | Status | Loan Amount | Loan Type |
|---|---|---|---|
| Open | $160,000 | New Conventional | |
| Previous Owner | $154,950 | VA | |
| Previous Owner | $145,690 | New Conventional | |
| Previous Owner | $154,848 | New Conventional | |
| Previous Owner | $147,500 | Purchase Money Mortgage |
Property History
| Date | Event | Price | Change | Sq Ft Price |
|---|---|---|---|---|
| 09/28/2020 09/28/20 | Sold | -- | -- | -- |
| 08/26/2020 08/26/20 | Pending | -- | -- | -- |
| 08/24/2020 08/24/20 | For Sale | $199,000 | +24.4% | $101 / Sq Ft |
| 12/12/2014 12/12/14 | Sold | -- | -- | -- |
| 11/13/2014 11/13/14 | Pending | -- | -- | -- |
| 08/14/2014 08/14/14 | For Sale | $159,950 | -- | $108 / Sq Ft |
Tax History Compared to Growth
Tax History
| Year | Tax Paid | Tax Assessment Tax Assessment Total Assessment is a certain percentage of the fair market value that is determined by local assessors to be the total taxable value of land and additions on the property. | Land | Improvement |
|---|---|---|---|---|
| 2024 | $3,511 | $33,338 | $6,250 | $27,088 |
| 2023 | $3,457 | $32,280 | $6,250 | $26,030 |
| 2022 | $2,980 | $27,738 | $5,437 | $22,301 |
| 2021 | $2,645 | $23,000 | $4,724 | $18,276 |
| 2020 | $2,663 | $22,862 | $4,296 | $18,566 |
| 2019 | $2,502 | $21,459 | $3,735 | $17,724 |
| 2018 | $2,418 | $20,654 | $3,401 | $17,253 |
| 2017 | $2,342 | $19,688 | $3,401 | $16,287 |
| 2016 | $2,159 | $17,906 | $3,401 | $14,505 |
| 2015 | $2,041 | $17,653 | $3,401 | $14,252 |
| 2013 | -- | $16,330 | $3,401 | $12,929 |
Agents Affiliated with this Home
-
Schumacher Realty Group

Seller's Agent in 2020
Schumacher Realty Group
Keller Williams Realty Partners Inc.
1 in this area
42 Total Sales
-
Kaleena Schumacher

Seller Co-Listing Agent in 2020
Kaleena Schumacher
Keller Williams Realty Partners Inc.
(913) 777-9001
11 in this area
361 Total Sales
-
Jenni Reecht

Buyer's Agent in 2020
Jenni Reecht
Weichert, Realtors Welch & Com
(913) 515-1369
1 in this area
45 Total Sales
-
Twyla Rist
T
Seller's Agent in 2014
Twyla Rist
Compass Realty Group
(913) 269-0929
3 in this area
115 Total Sales
-
A
Seller Co-Listing Agent in 2014
Alice Grossman
ReeceNichols - College Blvd
-
KBT KCN Team
K
Buyer's Agent in 2014
KBT KCN Team
ReeceNichols - Leawood
(913) 293-6662
44 in this area
2,108 Total Sales
Map
Source: Heartland MLS
MLS Number: 2239388
APN: QP78400007-0010
- 7425 Stearns St
- 7101 Edgewood Blvd
- 7226 Edgewood Blvd
- 10406 W 71st Place
- 7213 Mastin St
- 9906 Edelweiss Cir
- 9931 Edelweiss Cir
- 7219 Reeder St
- 10902 W 71st Place
- 10513 W 70th Terrace
- 10807 W 71st St
- 7045 Nieman Rd
- 9527 W 77th Terrace
- 6914 Reeder Ct
- 6805 Switzer Ln
- 11124 W 70th St
- 7743 England Dr
- 11406 W 71st St
- 11321 W 77th Terrace
- 7107 Garnett St
