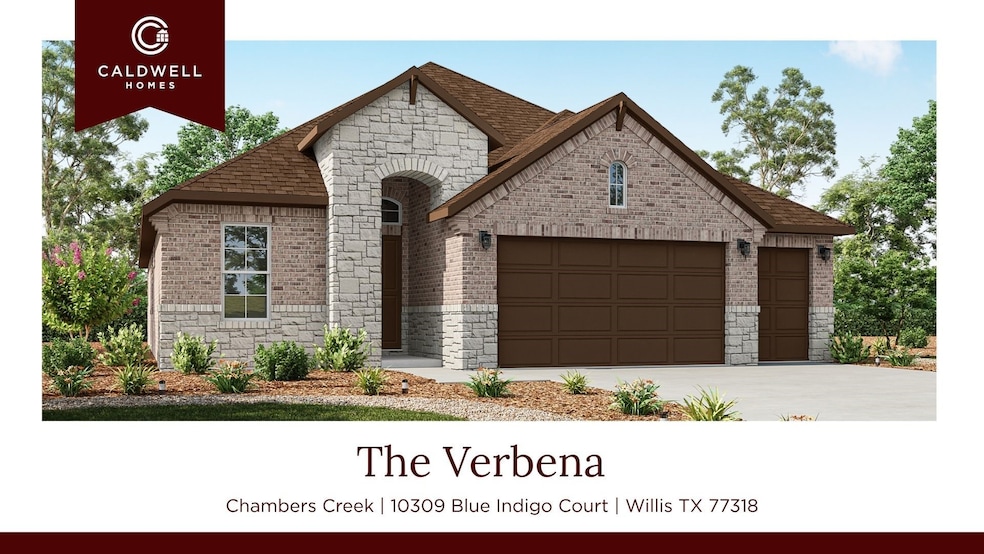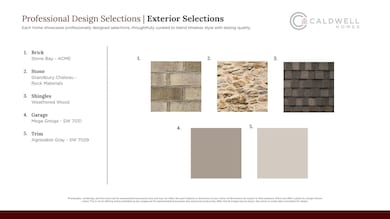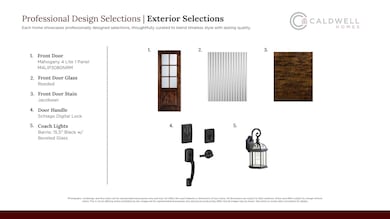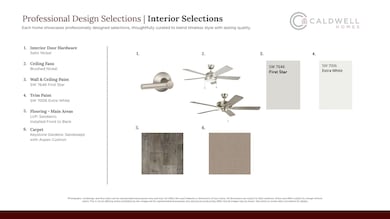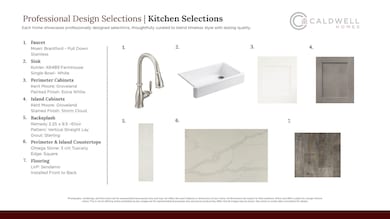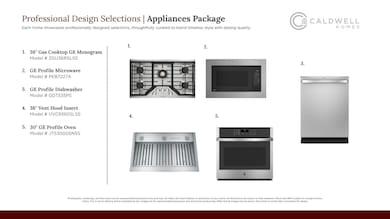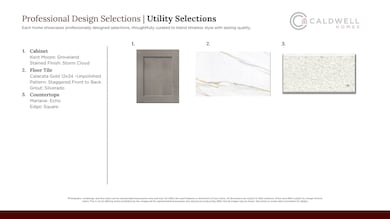10309 Bluegill Crest Dr Willis, TX 77318
Lake Conroe NeighborhoodEstimated payment $4,625/month
Highlights
- Fitness Center
- Home Under Construction
- Gated Community
- Tennis Courts
- Active Adult
- ENERGY STAR Certified Homes
About This Home
Introducing the Verbena II — a brand-new floor plan now available in Chambers Creek! This 4-bedroom, 4-bath home offers flexible living, including an upstairs gameroom ideal for grandkids, movie nights, or a private retreat. A cozier version of our award-winning Bergamot, it delivers the Caldwell quality and luxury you love.
Enjoy added comfort with a whole-home Generac generator, pre-plumbing for a future water softener, a guest-friendly shower in Bath 3, enhanced electrical, and a gorgeous stone fireplace as the centerpiece of the living area. Experience the lifestyle you deserve.
Chambers Creek is Houston’s premier Active Adult community with resort-style amenities—from The Summit clubhouse with fitness center, café, and pool to outdoor spaces like the vineyard, community garden, and scenic chapel. Every day feels like a getaway!
Open House Schedule
-
Saturday, November 22, 202511:00 am to 4:00 pm11/22/2025 11:00:00 AM +00:0011/22/2025 4:00:00 PM +00:00Add to Calendar
-
Sunday, November 23, 20251:00 to 4:00 pm11/23/2025 1:00:00 PM +00:0011/23/2025 4:00:00 PM +00:00Add to Calendar
Home Details
Home Type
- Single Family
Lot Details
- Adjacent to Greenbelt
- North Facing Home
- Back Yard Fenced
- Sprinkler System
HOA Fees
- $259 Monthly HOA Fees
Parking
- 2 Car Attached Garage
- Oversized Parking
- Garage Door Opener
- Driveway
- Golf Cart Garage
Home Design
- Home Under Construction
- Traditional Architecture
- Brick Exterior Construction
- Slab Foundation
- Composition Roof
- Stone Siding
Interior Spaces
- 2,765 Sq Ft Home
- 2-Story Property
- High Ceiling
- Ceiling Fan
- Gas Log Fireplace
- Insulated Doors
- Formal Entry
- Attic Fan
- Washer and Gas Dryer Hookup
Kitchen
- Walk-In Pantry
- Electric Oven
- Gas Cooktop
- Microwave
- Dishwasher
- Kitchen Island
- Quartz Countertops
- Pots and Pans Drawers
- Disposal
Flooring
- Vinyl Plank
- Vinyl
Bedrooms and Bathrooms
- 4 Bedrooms
- 4 Full Bathrooms
Home Security
- Security System Owned
- Fire and Smoke Detector
Accessible Home Design
- Wheelchair Access
- Handicap Accessible
Eco-Friendly Details
- Energy-Efficient Windows with Low Emissivity
- Energy-Efficient HVAC
- Energy-Efficient Lighting
- Energy-Efficient Insulation
- Energy-Efficient Doors
- ENERGY STAR Certified Homes
- Energy-Efficient Thermostat
Outdoor Features
- Tennis Courts
- Deck
- Covered Patio or Porch
Schools
- C.C. Hardy Elementary School
- Lynn Lucas Middle School
- Willis High School
Utilities
- Central Heating and Cooling System
- Heating System Uses Gas
- Programmable Thermostat
- Tankless Water Heater
Community Details
Overview
- Active Adult
- Association fees include clubhouse, common areas, ground maintenance, recreation facilities
- Ccmc Association, Phone Number (866) 244-2262
- Built by Caldwell Homes
- Chambers Creek Subdivision
- Maintained Community
Amenities
- Clubhouse
Recreation
- Tennis Courts
- Pickleball Courts
- Fitness Center
- Community Pool
- Dog Park
- Trails
Security
- Controlled Access
- Gated Community
Map
Home Values in the Area
Average Home Value in this Area
Tax History
| Year | Tax Paid | Tax Assessment Tax Assessment Total Assessment is a certain percentage of the fair market value that is determined by local assessors to be the total taxable value of land and additions on the property. | Land | Improvement |
|---|---|---|---|---|
| 2025 | -- | $65,450 | $65,450 | -- |
Property History
| Date | Event | Price | List to Sale | Price per Sq Ft |
|---|---|---|---|---|
| 11/13/2025 11/13/25 | For Sale | $696,323 | -- | $252 / Sq Ft |
Source: Houston Association of REALTORS®
MLS Number: 85289358
APN: 8234-18-00000
- 10290 Bluegill Crest Dr
- 10267 Bluegill Crest Dr
- 10271 Bluegill Crest Dr
- 10298 Bluegill Crest Dr
- 10262 Bluegill Crest Dr
- 15023 Fox Crossing Ln
- 15043 Fox Crossing Ln
- 10248 Bluegill Crest Dr
- 10310 Bluegill Crest Ct
- 10107 Blanchard Dr
- 10213 Bluegill Crest Dr
- 10213 Bluegill Crest Dr
- 10106 Blanchard Dr
- Saltfork Plan at Chambers Creek - Regency Riverside Collection
- Rio Grande Plan at Chambers Creek - Regency Riverside Collection
- Crossvine Plan at Chambers Creek - Regency Blossom Collection
- Snowflower Plan at Chambers Creek - Regency Blossom Collection
- Aralia Plan at Chambers Creek - Regency Blossom Collection
- Buckthorn Plan at Chambers Creek - Regency Blossom Collection
- Comal Plan at Chambers Creek - Regency Riverside Collection
- 9812 Arbor Oak
- 9775 Black Gum
- 9199 Inwood
- 9771 Black Gum
- 10157 Barberry St
- 9650 Warm Spring
- 9992 Calendar St
- 9755 Black Gum
- 11440 Underwood St
- 11468 Underwood St
- 11478 Underwood St
- 11488 Underwood St
- 11555 Persimmon St
- 11557 Persimmon St
- 11559 Persimmon St
- 11561 Persimmon St
- 11563 Persimmon St
- 11763 White Cedar St
- 11720 White Cedar St
- 11369 Underwood St
