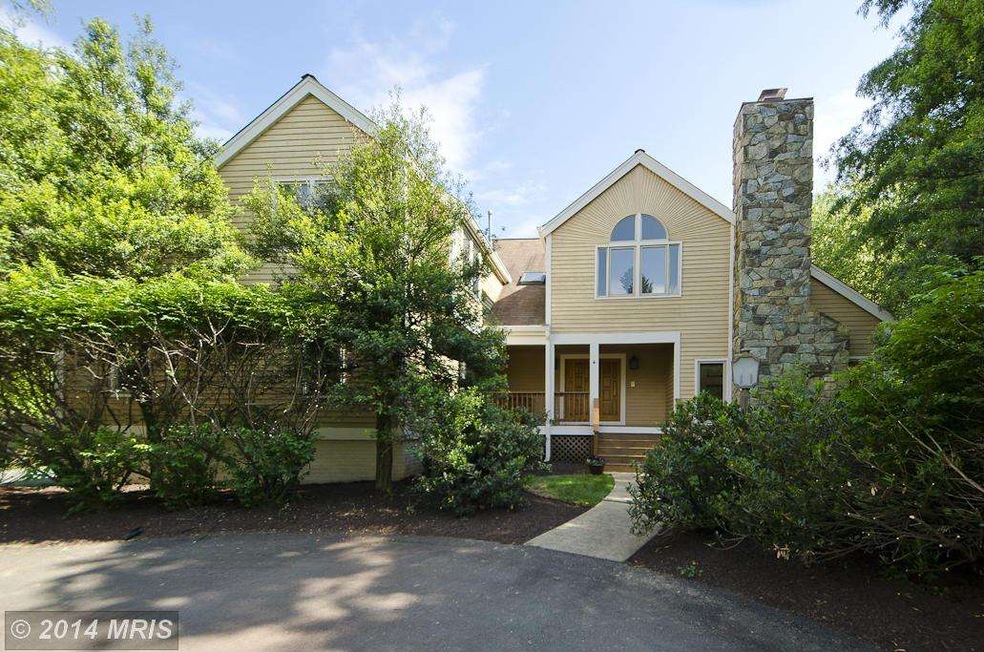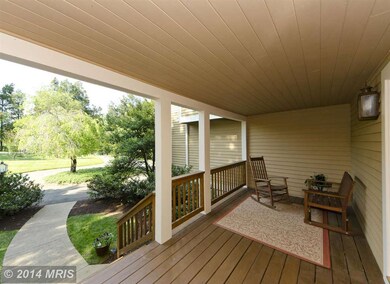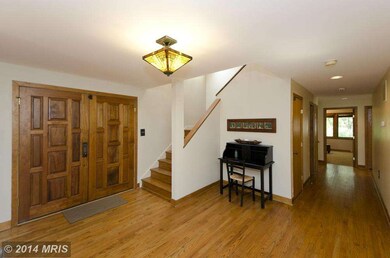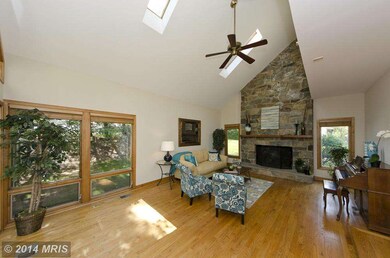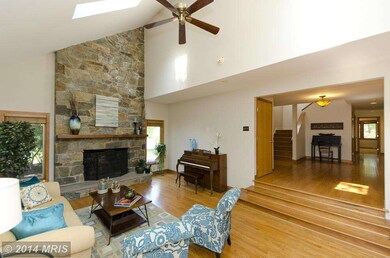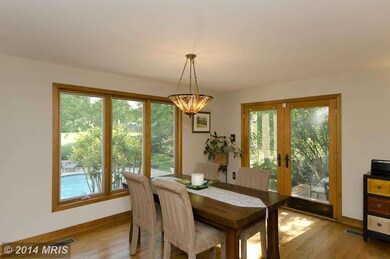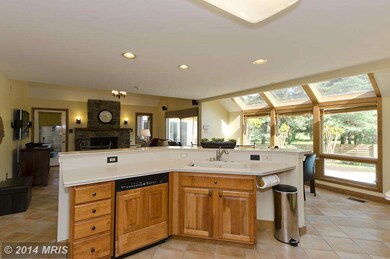
10309 E Hunter Valley Rd Vienna, VA 22181
Highlights
- In Ground Pool
- 1.88 Acre Lot
- Deck
- Oakton Elementary School Rated A
- Open Floorplan
- Contemporary Architecture
About This Home
As of July 2014Fabulous home on private 1.88 acre lot in great Vienna location! 5BR/4.55BAs & one of a kind features like custom gym, outdoor pool & spa! Also includes open floorplan, vaulted ceilings, loads of daylight, 3 FPs, HDWD, eat-in kit open to FR, master suite w/sitting area, lg LL rec room. Great outdoor space-2 decks, porch, fantastic yard! Excellent schools, great for commuters.
Last Agent to Sell the Property
Keller Williams Realty License #0225159179 Listed on: 05/23/2014

Home Details
Home Type
- Single Family
Est. Annual Taxes
- $11,044
Year Built
- Built in 1992
Lot Details
- 1.88 Acre Lot
- Cul-De-Sac
- Privacy Fence
- Back Yard Fenced
- Landscaped
- Extensive Hardscape
- No Through Street
- Wooded Lot
- Property is zoned 110
Parking
- 2 Car Attached Garage
- Side Facing Garage
- Garage Door Opener
Home Design
- Contemporary Architecture
- Asphalt Roof
- Cedar
Interior Spaces
- Property has 3 Levels
- Open Floorplan
- Central Vacuum
- Built-In Features
- Beamed Ceilings
- Vaulted Ceiling
- Ceiling Fan
- Skylights
- Recessed Lighting
- 3 Fireplaces
- Fireplace With Glass Doors
- Screen For Fireplace
- Fireplace Mantel
- Window Treatments
- Window Screens
- French Doors
- Sliding Doors
- Entrance Foyer
- Family Room
- Combination Kitchen and Living
- Sitting Room
- Dining Room
- Game Room
- Storage Room
- Utility Room
- Home Gym
- Wood Flooring
Kitchen
- Breakfast Room
- Eat-In Kitchen
- Butlers Pantry
- Gas Oven or Range
- Stove
- Ice Maker
- Dishwasher
- Upgraded Countertops
- Disposal
Bedrooms and Bathrooms
- 5 Bedrooms | 1 Main Level Bedroom
- En-Suite Primary Bedroom
- En-Suite Bathroom
Laundry
- Laundry Room
- Dryer
- Washer
Finished Basement
- Side Basement Entry
- Basement Windows
Home Security
- Home Security System
- Intercom
- Motion Detectors
- Fire and Smoke Detector
Pool
- In Ground Pool
- Spa
Outdoor Features
- Sport Court
- Deck
- Screened Patio
- Porch
Utilities
- Forced Air Heating and Cooling System
- Vented Exhaust Fan
- Natural Gas Water Heater
- Septic Less Than The Number Of Bedrooms
- Fiber Optics Available
Community Details
- No Home Owners Association
- Angelica Woods Subdivision
Listing and Financial Details
- Tax Lot 1
- Assessor Parcel Number 37-2-1- -22
Ownership History
Purchase Details
Purchase Details
Home Financials for this Owner
Home Financials are based on the most recent Mortgage that was taken out on this home.Purchase Details
Home Financials for this Owner
Home Financials are based on the most recent Mortgage that was taken out on this home.Similar Homes in Vienna, VA
Home Values in the Area
Average Home Value in this Area
Purchase History
| Date | Type | Sale Price | Title Company |
|---|---|---|---|
| Gift Deed | -- | -- | |
| Warranty Deed | $1,149,000 | -- | |
| Warranty Deed | $925,000 | -- |
Mortgage History
| Date | Status | Loan Amount | Loan Type |
|---|---|---|---|
| Open | $780,000 | Credit Line Revolving | |
| Previous Owner | $200,000 | New Conventional | |
| Previous Owner | $250,000 | New Conventional | |
| Previous Owner | $600,000 | New Conventional | |
| Previous Owner | $200,000 | Credit Line Revolving | |
| Previous Owner | $750,000 | New Conventional | |
| Previous Owner | $729,750 | New Conventional | |
| Previous Owner | $570,000 | New Conventional | |
| Previous Owner | $555,000 | New Conventional |
Property History
| Date | Event | Price | Change | Sq Ft Price |
|---|---|---|---|---|
| 07/03/2025 07/03/25 | For Sale | $1,925,000 | 0.0% | $304 / Sq Ft |
| 07/02/2025 07/02/25 | Price Changed | $1,925,000 | +67.5% | $304 / Sq Ft |
| 07/07/2014 07/07/14 | Sold | $1,149,000 | 0.0% | $208 / Sq Ft |
| 05/25/2014 05/25/14 | Pending | -- | -- | -- |
| 05/23/2014 05/23/14 | For Sale | $1,149,000 | 0.0% | $208 / Sq Ft |
| 05/23/2014 05/23/14 | Off Market | $1,149,000 | -- | -- |
Tax History Compared to Growth
Tax History
| Year | Tax Paid | Tax Assessment Tax Assessment Total Assessment is a certain percentage of the fair market value that is determined by local assessors to be the total taxable value of land and additions on the property. | Land | Improvement |
|---|---|---|---|---|
| 2024 | $16,298 | $1,406,850 | $592,000 | $814,850 |
| 2023 | $15,707 | $1,391,850 | $577,000 | $814,850 |
| 2022 | $15,358 | $1,343,050 | $567,000 | $776,050 |
| 2021 | $14,082 | $1,199,970 | $488,000 | $711,970 |
| 2020 | $13,800 | $1,166,070 | $488,000 | $678,070 |
| 2019 | $13,800 | $1,166,070 | $488,000 | $678,070 |
| 2018 | $12,835 | $1,116,070 | $438,000 | $678,070 |
| 2017 | $12,958 | $1,116,070 | $438,000 | $678,070 |
| 2016 | $12,930 | $1,116,070 | $438,000 | $678,070 |
| 2015 | $12,455 | $1,116,070 | $438,000 | $678,070 |
| 2014 | $11,119 | $998,580 | $409,000 | $589,580 |
Agents Affiliated with this Home
-
Leslie Carpenter

Seller's Agent in 2025
Leslie Carpenter
Compass
(703) 728-9811
137 Total Sales
-
Erin Brost
E
Seller Co-Listing Agent in 2025
Erin Brost
Compass
(703) 727-7490
13 Total Sales
-
Terry Belt

Seller's Agent in 2014
Terry Belt
Keller Williams Realty
(703) 242-3975
3 in this area
37 Total Sales
-
Kevin Kleifges

Seller Co-Listing Agent in 2014
Kevin Kleifges
Pearson Smith Realty, LLC
(703) 346-3783
2 in this area
51 Total Sales
-
Debra L Talley

Buyer's Agent in 2014
Debra L Talley
TTR Sotheby's International Realty
(703) 408-3266
2 in this area
13 Total Sales
Map
Source: Bright MLS
MLS Number: 1003003648
APN: 0372-01-0022
- 10400 Hunters Valley Rd
- 2402 Beekay Ct
- 2400 Sunny Meadow Ln
- 2210 Trott Ave
- 2301 Stryker Ave
- 10236 Lawyers Rd
- 10124 Wendover Dr
- 10501 Hannah Farm Rd
- 9928 Woodrow St
- 2555 Vale Ridge Ct
- 9956 Corsica St
- 2237 Loch Lomond Dr
- 2007 Spring Branch Dr
- 10182 Hillington Ct
- 2621 Hunter Mill Rd
- 2236 Laurel Ridge Rd
- 2055 Kedge Dr
- 2504 W Meredith Dr
- 9723 Counsellor Dr
- 2005 Adams Hill Rd
