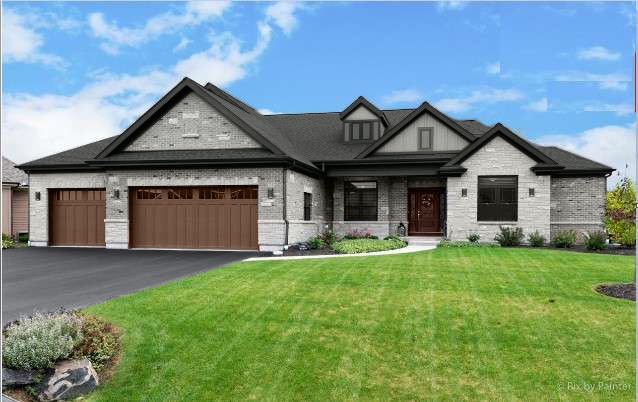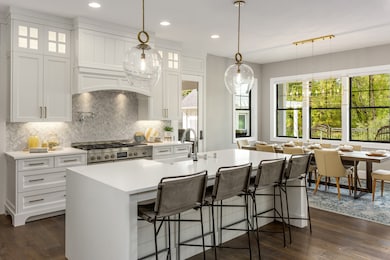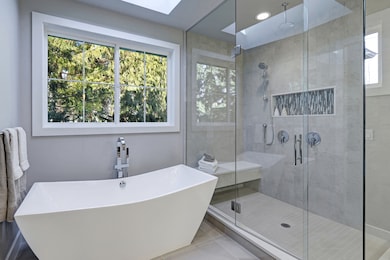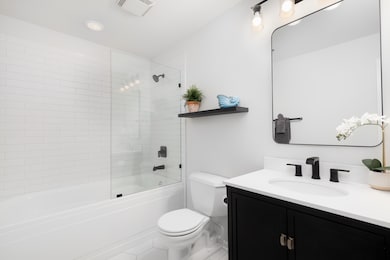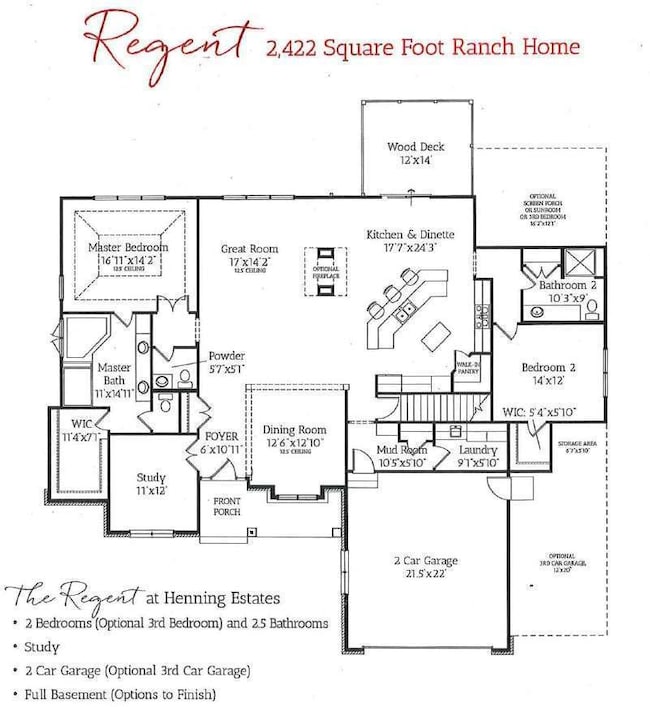10309 Ellery Ln Union, IL 60180
Riley NeighborhoodEstimated payment $5,565/month
Highlights
- New Construction
- Waterfront
- Ranch Style House
- Riley Community Consolidated School District 18 Rated A-
- 1 Acre Lot
- Fireplace
About This Home
Welcome to Henning Estates, a tranquil subdivision where you will find FULLY customizable ranch-style homes reflecting a perfect blend of personalized selections and timeless design. Enjoying a prime location, Henning Estates offers convenient access to Huntley and short drive to Algonquin for shopping and entertainment while providing for the tranquil escape to nature. In this community, we are pleased to offer a unique opportunity: build your dream home without the financial burden of a construction loan. Enjoy a smooth process which allows you to focus on creating a home that truly reflects your vision and lifestyle. Contact us today to embark on your journey toward a custom-built ranch home by visiting Henning Estates' website to learn more about available lots, models with floor plans, and to register on our client portal on the Henning Estates website (please ask agent for url). The list price is reflective of the base price of the home model w/ premium lot included. See Listing Agent for information on Premium lots available that can include English windows or Walkout ability. Each home has additional options available including fireplaces, 3-4 car garages, 9ft pour basement w/ rough-in and optional room additions. (photos are of model exterior and samples of builders work for interior) LOT#41 is Platinum level lot and water view with walkout basement option
Home Details
Home Type
- Single Family
Year Built
- Built in 2025 | New Construction
Lot Details
- 1 Acre Lot
- Waterfront
- Paved or Partially Paved Lot
HOA Fees
- $220 Monthly HOA Fees
Parking
- 3 Car Garage
- Parking Included in Price
Home Design
- Ranch Style House
- Asphalt Roof
- Concrete Perimeter Foundation
Interior Spaces
- 2,700 Sq Ft Home
- Fireplace
- Family Room
- Living Room
- Dining Room
- Basement Fills Entire Space Under The House
- Unfinished Attic
- Laundry Room
Bedrooms and Bathrooms
- 3 Bedrooms
- 3 Potential Bedrooms
Schools
- Riley Comm Cons Elementary And Middle School
- Marengo High School
Utilities
- Forced Air Heating and Cooling System
- Heating System Uses Natural Gas
- 200+ Amp Service
- Well
Community Details
- Association fees include insurance
- Joe Jozwiak Association, Phone Number (847) 471-1095
- Henning Estates Subdivision, Regent Floorplan
- Property managed by Henning HOA
Map
Home Values in the Area
Average Home Value in this Area
Property History
| Date | Event | Price | List to Sale | Price per Sq Ft |
|---|---|---|---|---|
| 11/26/2025 11/26/25 | Price Changed | $851,000 | +0.5% | $315 / Sq Ft |
| 05/17/2025 05/17/25 | Price Changed | $847,060 | +9.7% | $314 / Sq Ft |
| 05/17/2025 05/17/25 | Price Changed | $772,000 | +6.9% | $286 / Sq Ft |
| 05/06/2025 05/06/25 | Price Changed | $722,000 | +1.4% | $267 / Sq Ft |
| 12/30/2024 12/30/24 | For Sale | $712,000 | -- | $264 / Sq Ft |
Source: Midwest Real Estate Data (MRED)
MLS Number: 12261906
- 10408 Henning Dr
- 10701 Clearwater Way
- 10502 Henning Dr
- 10208 Henning Dr
- 10702 Clearwater Way
- 10410 Oakdale Dr
- 10415 Henning Dr
- 10304 Oakdale Dr
- 10108 Henning Dr
- 10208 Oakdale Dr
- 10509 Henning Dr
- 10201 Henning Dr
- 9907 Henning Dr
- 10319 Clearwater Way
- 10019 Henning Dr
- 9915 Henning Dr
- 16301 Stacy Ln
- 16302 Stacy Ln
- 16218 Stacy Ln
- 16214 Stacy Ln
- 12445 Copper Ln
- 11723 Evergreen Ln
- 13455 Nealy Rd
- 12077 Jordi Rd
- 12307 Tinsley St
- 10003 Cummings St
- 12133 Kelsey Dr
- 10070 Cummings St Unit 34-01
- 8972 Dolby St
- 179 Terrabrook Way
- 9699 Fairfield Rd
- 255 Oak St
- 104 High Ave Unit C
- 5611 Wildspring Dr
- 2422 Claremont Ln
- 10549 Wakefield Ln
- 724 Mallard Dr
- 935 Partridge Cir
- 300 Annandale Dr
- 9921 Bedford Dr
