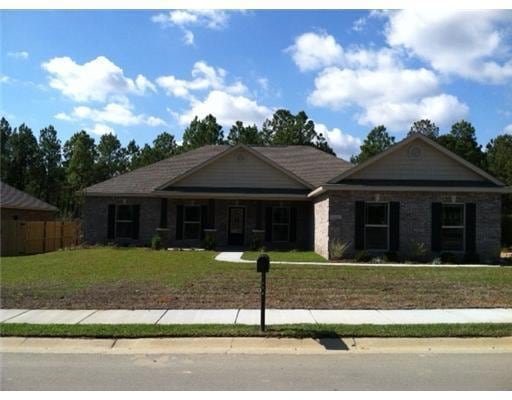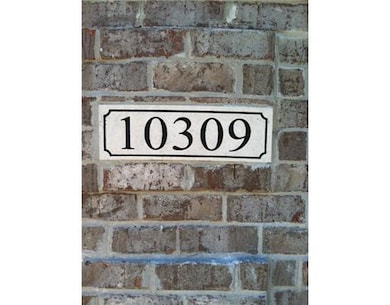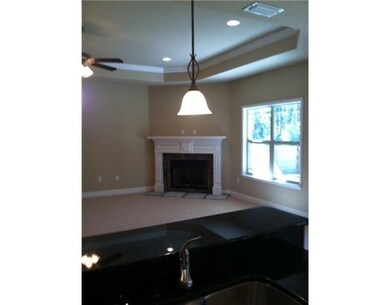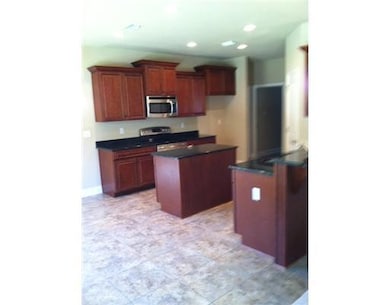
10309 Hutter Rd Gulfport, MS 39503
Highlights
- New Construction
- Wood Flooring
- No HOA
- Harrison Central Elementary School Rated A-
- Stone Countertops
- Breakfast Room
About This Home
As of March 2024Location, Location, Location!! Introducing Breland Homes newest neighborhood of Magnolia Springs!!! Gorgeous 3 bedroom, 2 bath home with formal dining, study/living room, large great room, split floorplan with awesome master bedroom and bath and large covered back porch. Corner lot w/side entry!!
Last Agent to Sell the Property
Kathy Mitchell
D R Horton Listed on: 10/15/2013
Last Buyer's Agent
Barbara Allen
Compass
Home Details
Home Type
- Single Family
Est. Annual Taxes
- $2,187
Lot Details
- Lot Dimensions are 80.0 x 135.0
Home Design
- New Construction
- Brick Exterior Construction
- Slab Foundation
Interior Spaces
- 2,336 Sq Ft Home
- 1-Story Property
- Ceiling Fan
- Fireplace
- Entrance Foyer
- Breakfast Room
Kitchen
- Oven
- Range
- Microwave
- Dishwasher
- Stone Countertops
- Disposal
Flooring
- Wood
- Carpet
Bedrooms and Bathrooms
- 3 Bedrooms
- Walk-In Closet
- 2 Full Bathrooms
Parking
- Garage
- Garage Door Opener
Schools
- Harrison Central Elementary School
- West Harrison High School
Utilities
- Central Heating and Cooling System
- Heat Pump System
Community Details
- No Home Owners Association
- Magnolia Springs Subdivision
Listing and Financial Details
- Assessor Parcel Number Lot 10
Ownership History
Purchase Details
Home Financials for this Owner
Home Financials are based on the most recent Mortgage that was taken out on this home.Purchase Details
Home Financials for this Owner
Home Financials are based on the most recent Mortgage that was taken out on this home.Purchase Details
Similar Homes in Gulfport, MS
Home Values in the Area
Average Home Value in this Area
Purchase History
| Date | Type | Sale Price | Title Company |
|---|---|---|---|
| Warranty Deed | -- | Pilger Title | |
| Warranty Deed | -- | None Available | |
| Warranty Deed | -- | -- |
Mortgage History
| Date | Status | Loan Amount | Loan Type |
|---|---|---|---|
| Open | $341,696 | FHA | |
| Previous Owner | $235,653 | FHA | |
| Previous Owner | $242,000 | Stand Alone Refi Refinance Of Original Loan |
Property History
| Date | Event | Price | Change | Sq Ft Price |
|---|---|---|---|---|
| 03/25/2024 03/25/24 | Sold | -- | -- | -- |
| 02/01/2024 02/01/24 | Pending | -- | -- | -- |
| 02/01/2024 02/01/24 | For Sale | $295,000 | +37.3% | $126 / Sq Ft |
| 09/17/2018 09/17/18 | Sold | -- | -- | -- |
| 08/14/2018 08/14/18 | Pending | -- | -- | -- |
| 04/10/2018 04/10/18 | For Sale | $214,900 | 0.0% | $92 / Sq Ft |
| 05/22/2014 05/22/14 | Sold | -- | -- | -- |
| 12/30/2013 12/30/13 | Pending | -- | -- | -- |
| 07/08/2013 07/08/13 | For Sale | $214,900 | -- | $92 / Sq Ft |
Tax History Compared to Growth
Tax History
| Year | Tax Paid | Tax Assessment Tax Assessment Total Assessment is a certain percentage of the fair market value that is determined by local assessors to be the total taxable value of land and additions on the property. | Land | Improvement |
|---|---|---|---|---|
| 2024 | $2,187 | $25,451 | $0 | $0 |
| 2023 | $2,248 | $25,928 | $0 | $0 |
| 2022 | $2,041 | $23,645 | $0 | $0 |
| 2021 | $2,051 | $23,645 | $0 | $0 |
| 2020 | $3,530 | $34,155 | $0 | $0 |
| 2019 | $3,555 | $34,155 | $0 | $0 |
| 2018 | $3,570 | $34,155 | $0 | $0 |
| 2017 | $2,079 | $22,770 | $0 | $0 |
| 2015 | $1,959 | $21,383 | $0 | $0 |
| 2014 | -- | $35,575 | $0 | $0 |
| 2013 | -- | $1,200 | $1,200 | $0 |
Agents Affiliated with this Home
-
D
Seller's Agent in 2024
Damaris Royalty
Keller Williams
(208) 519-2612
109 Total Sales
-

Buyer's Agent in 2024
Bridget Beck
Berkshire Hathaway HomeServices Preferred Properties
(228) 209-3454
34 Total Sales
-

Seller's Agent in 2018
Jodi Busch
Century 21 Busch Realty Group
(228) 669-0211
330 Total Sales
-
K
Seller's Agent in 2014
Kathy Mitchell
D R Horton
-
B
Buyer's Agent in 2014
Barbara Allen
Compass
Map
Source: MLS United
MLS Number: 3266089
APN: 0609H-01-026.046
- 18225 Tulip Cove
- 12308 Fraser Dr Unit 109
- 12304 Fraser Dr Unit 107
- 12302 Fraser Dr Unit 106
- 12300 Fraser Dr Unit 105
- 12294 Fraser Dr Unit 103
- 12292 Fraser Dr Unit 102
- 12310 Fraser Dr Unit 110
- 12290 Fraser Dr Unit 101
- 18224 Big Leaf Dr
- 10324 Sweet Bay Dr
- 10086 Hutter Rd
- 0 Ridgeway Rd
- 10011 Canal Rd
- 0 Bayou Bernard Rd
- 0 Canal Rd Unit 4113462
- 0 Canal Rd Unit 4113296
- 0 Canal Rd Unit 4102144
- 16th 7th St
- 0 16th St






