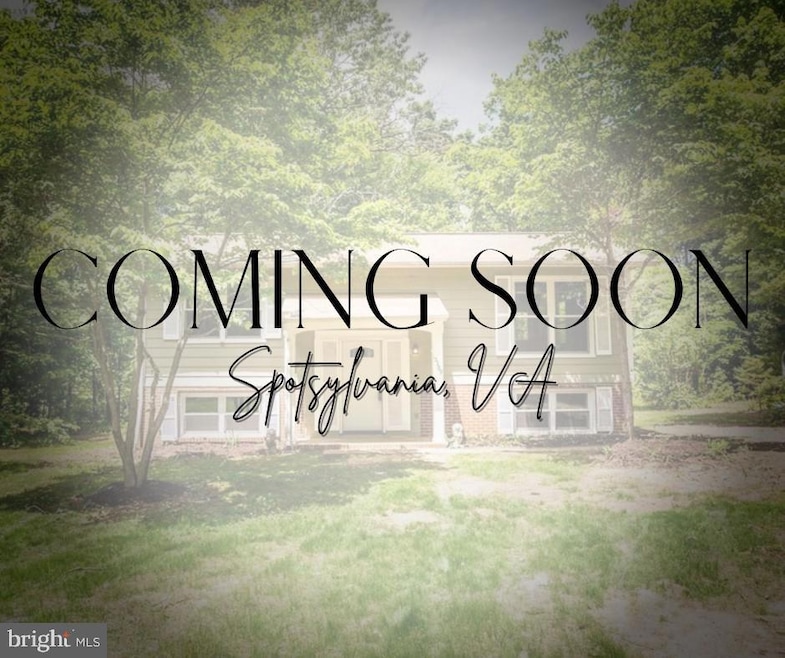10309 Solon Dr Spotsylvania, VA 22551
Margo NeighborhoodEstimated payment $2,341/month
Highlights
- View of Trees or Woods
- Deck
- No HOA
- 5.32 Acre Lot
- Recreation Room
- Upgraded Countertops
About This Home
Nestled on 5 private acres, this 3-bedroom, 2-bath split foyer offers the perfect blend of peace and modern comfort. The upper level is bright and airy, with an open flow between the family room and kitchen — ideal for everyday living or entertaining. The eat in kitchen features stainless steel appliances, granite countertops, tile backsplash, and an island. Down the hall, you will find the primary suite with an updated ensuite bath, a second bedroom, and another updated full bath. Step outside to a peaceful deck overlooking the expansive yard — the perfect place to enjoy a quiet morning coffee or unwind with a good book while surrounded by nature. The lower level offers a spacious third bedroom and a large rec room that can double as a second living area. The rec room is also equipped with a wood-burning stove hookup — ready for you to add a stove to create that cozy warmth and charming atmosphere. The utility room provides additional storage, laundry space, and convenient exterior access to the backyard. This property offers the space, serenity, and comfort you’ve been searching for. Do not miss your chance to call this true retreat home.
Listing Agent
(540) 421-9308 megan@patriotgroupfxbg.com CENTURY 21 New Millennium Listed on: 11/12/2025

Co-Listing Agent
(540) 379-5661 Robin@patriotgroupfxbg.com CENTURY 21 New Millennium License #0225062703
Home Details
Home Type
- Single Family
Est. Annual Taxes
- $1,476
Year Built
- Built in 1979
Lot Details
- 5.32 Acre Lot
- Property is zoned A3
Home Design
- Split Foyer
- Brick Exterior Construction
- Shingle Roof
- Concrete Perimeter Foundation
- Masonite
Interior Spaces
- Property has 2 Levels
- Ceiling Fan
- Recessed Lighting
- Window Treatments
- Family Room Off Kitchen
- Combination Kitchen and Dining Room
- Recreation Room
- Carpet
- Views of Woods
Kitchen
- Eat-In Kitchen
- Electric Oven or Range
- Built-In Microwave
- Ice Maker
- Dishwasher
- Stainless Steel Appliances
- Upgraded Countertops
Bedrooms and Bathrooms
- En-Suite Bathroom
- 2 Full Bathrooms
- Bathtub with Shower
- Walk-in Shower
Laundry
- Laundry on lower level
- Dryer
- Washer
Basement
- Walk-Out Basement
- Connecting Stairway
- Interior and Exterior Basement Entry
Parking
- 2 Parking Spaces
- 2 Detached Carport Spaces
- Driveway
Outdoor Features
- Deck
- Shed
Utilities
- Central Air
- Heat Pump System
- Well
- Electric Water Heater
- On Site Septic
Community Details
- No Home Owners Association
- Solon Heights Subdivision
Listing and Financial Details
- Coming Soon on 12/12/25
- Tax Lot 8
- Assessor Parcel Number 31E2-8-
Map
Home Values in the Area
Average Home Value in this Area
Tax History
| Year | Tax Paid | Tax Assessment Tax Assessment Total Assessment is a certain percentage of the fair market value that is determined by local assessors to be the total taxable value of land and additions on the property. | Land | Improvement |
|---|---|---|---|---|
| 2025 | $1,476 | $201,000 | $111,500 | $89,500 |
| 2024 | $1,476 | $201,000 | $111,500 | $89,500 |
| 2023 | $1,343 | $174,000 | $98,600 | $75,400 |
| 2022 | $1,284 | $174,000 | $98,600 | $75,400 |
| 2021 | $1,150 | $142,100 | $66,400 | $75,700 |
| 2020 | $1,150 | $142,100 | $66,400 | $75,700 |
| 2019 | $1,165 | $137,500 | $63,200 | $74,300 |
| 2018 | $1,145 | $137,500 | $63,200 | $74,300 |
| 2017 | $1,195 | $140,600 | $63,200 | $77,400 |
| 2016 | $1,195 | $140,600 | $63,200 | $77,400 |
| 2015 | -- | $143,000 | $63,200 | $79,800 |
| 2014 | -- | $143,000 | $63,200 | $79,800 |
Purchase History
| Date | Type | Sale Price | Title Company |
|---|---|---|---|
| Warranty Deed | $240,000 | Heritage Title |
Mortgage History
| Date | Status | Loan Amount | Loan Type |
|---|---|---|---|
| Open | $242,424 | New Conventional |
Source: Bright MLS
MLS Number: VASP2037552
APN: 31E-2-8
- 10619 Catharpin Rd
- 10621 Catharpin Rd
- 10325 Mill Pond Rd
- 10150 Rainbow Ln
- 11200 Fawn Lake Pkwy
- 11204 Fawn Lake Pkwy
- 12301 Fawn Lake Pkwy
- 10706 Green Leaf Run
- 9236 Mill Pond Rd
- 9323 Mill Pond Rd
- 11316 Oakville Ln
- 11405 Frosty Knoll Ct
- 11504 Burnside Place
- 11000 Sheridan Dr
- 11004 Sheridan Dr
- 10105 Brock Rd
- 9011 Asdee Ln
- 10512 Chatham Ridge Way
- 11606 Stonewall Jackson Dr
- 10820 Chancellorville Dr
- 11103 Fawn Lake Pkwy
- 11402 Chivalry Chase Ln
- 11905 Honor Bridge Farm Dr
- 9411 Pacific Elm St
- 7707 Tadley Ln
- 8826 Selby Ct
- 8700 Keswick Dr
- 8043 Chancellor Rd Unit A
- 7706 Colburn Dr
- 9010 Old Battlefield Blvd
- 11609 Silverleaf Ln
- 11104 Gander Ct
- 7100 Alpha Ct
- 7977 Independence Dr
- 11406 Enchanted Woods Way
- 7911 Independence Dr Unit 1C
- 10708 Elk Dr
- 11100 Trinity Ln
- 7204 Plantation Forest Dr
- 10312 Bluebird Ct
