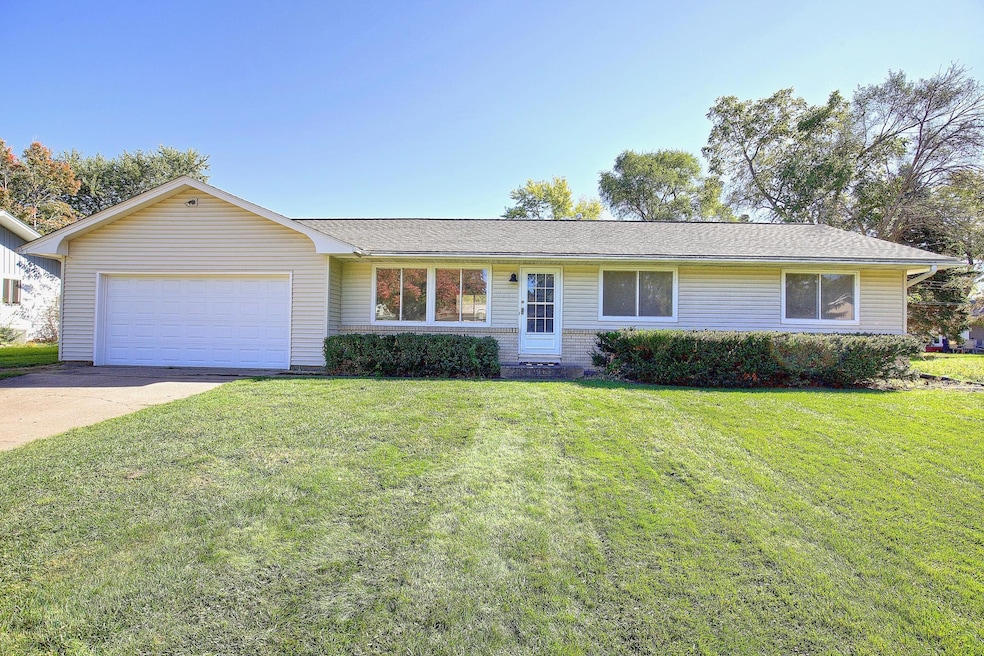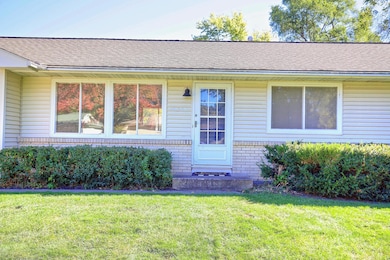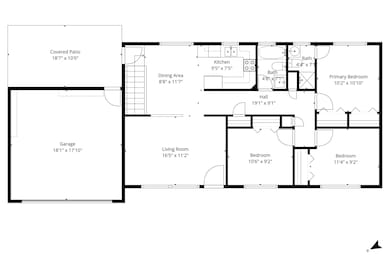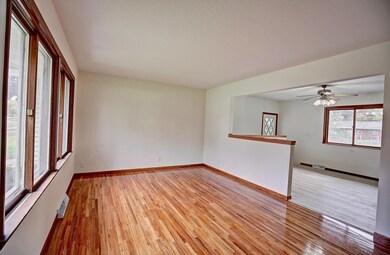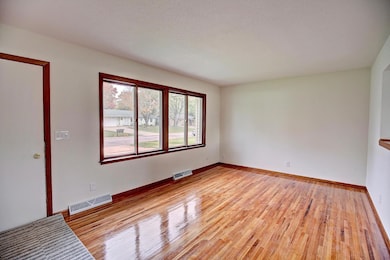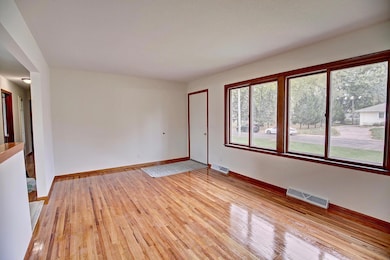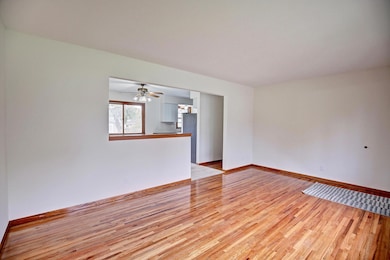10309 Yukon St NW Coon Rapids, MN 55433
Estimated payment $1,962/month
Highlights
- No HOA
- Stainless Steel Appliances
- 2 Car Attached Garage
- Home Office
- The kitchen features windows
- Patio
About This Home
Are you looking for a home that gives you room to grow into as well as to grow your equity position in but already has a large number of big ticket items already taken care of for you? You search will likely end here! Super cute turn key rambler that will offer you many years of happy memories that will last you a lifetime! Refinished hardwood floors will wrap you with a warm welcome upon entry into your ample sized living room that overlooks the dining area and into the kitchen. BRAND NEW kitchen cabinets that pair exquisitely with the new kitchen flooring but take second place to the stunning countertop & tile backsplash that look like they were pulled right out of a magazine! 3 bedrooms on the main level with the primary offering its own private 3/4 bathroom which is a rarity to find in this price range. So much room to entertain with a grand living room setting on both the main & lower level. Lower level office is one egress window away from becoming a 4th bedroom. You also have room to add yet another bedroom and bathroom in the lower level without losing any of the current living space! Instant equity builder! You'll absolutely love the location & generous sized back yard that offers you space for all your outdoor needs. You are one showing away from making this dream a reality! Don't wait! Call an agent today!
Home Details
Home Type
- Single Family
Est. Annual Taxes
- $2,782
Year Built
- Built in 1964
Lot Details
- 0.29 Acre Lot
- Lot Dimensions are 84 x 140 x 94 x 143
- Few Trees
Parking
- 2 Car Attached Garage
Home Design
- Pitched Roof
- Architectural Shingle Roof
- Vinyl Siding
Interior Spaces
- 1-Story Property
- Family Room
- Living Room
- Combination Kitchen and Dining Room
- Home Office
- Storage Room
- Laundry Room
- Utility Room
Kitchen
- Range
- Microwave
- Dishwasher
- Stainless Steel Appliances
- The kitchen features windows
Bedrooms and Bathrooms
- 3 Bedrooms
- 2 Bathrooms
Finished Basement
- Basement Fills Entire Space Under The House
- Basement Storage
Additional Features
- Patio
- Forced Air Heating and Cooling System
Community Details
- No Home Owners Association
- Orrin Thomp R View Terrace 02Nd Subdivision
Listing and Financial Details
- Assessor Parcel Number 213124410060
Map
Home Values in the Area
Average Home Value in this Area
Tax History
| Year | Tax Paid | Tax Assessment Tax Assessment Total Assessment is a certain percentage of the fair market value that is determined by local assessors to be the total taxable value of land and additions on the property. | Land | Improvement |
|---|---|---|---|---|
| 2025 | $2,782 | $278,800 | $90,000 | $188,800 |
| 2024 | $2,782 | $273,500 | $87,000 | $186,500 |
| 2023 | $2,563 | $271,000 | $83,000 | $188,000 |
| 2022 | $2,441 | $267,700 | $67,000 | $200,700 |
| 2021 | $2,369 | $229,100 | $67,000 | $162,100 |
| 2020 | $2,342 | $218,200 | $65,000 | $153,200 |
| 2019 | $2,117 | $207,800 | $62,000 | $145,800 |
| 2018 | $1,914 | $185,100 | $0 | $0 |
| 2017 | $1,766 | $165,100 | $0 | $0 |
| 2016 | $1,792 | $140,700 | $0 | $0 |
| 2015 | $1,726 | $140,700 | $46,000 | $94,700 |
| 2014 | -- | $118,500 | $35,200 | $83,300 |
Property History
| Date | Event | Price | List to Sale | Price per Sq Ft |
|---|---|---|---|---|
| 11/07/2025 11/07/25 | Pending | -- | -- | -- |
| 10/17/2025 10/17/25 | For Sale | $329,000 | -- | $218 / Sq Ft |
Source: NorthstarMLS
MLS Number: 6803251
APN: 21-31-24-41-0060
- 10616 Arrowhead St NW
- 10200 Mississippi Blvd NW
- 10136 Uplander St NW
- 10757 Zieglers Dr N
- 2201 108th Ave NW
- 2001 103rd Ln NW
- 2400 108th Ave NW
- 2721 109th Ave NW
- 10779 Perry Dr N
- 2500 110th Ave NW
- 2965 108th Ln NW
- 5111 109th Ave N
- 10583 Noble Cir N
- 11208 Welcome Ave N
- 11000 Swallow St NW
- 10509 Major Ave N
- 10810 Mississippi Blvd NW
- 10543 Noble Cir N
- 11476 W River Rd
- 1920 108th Ln NW
