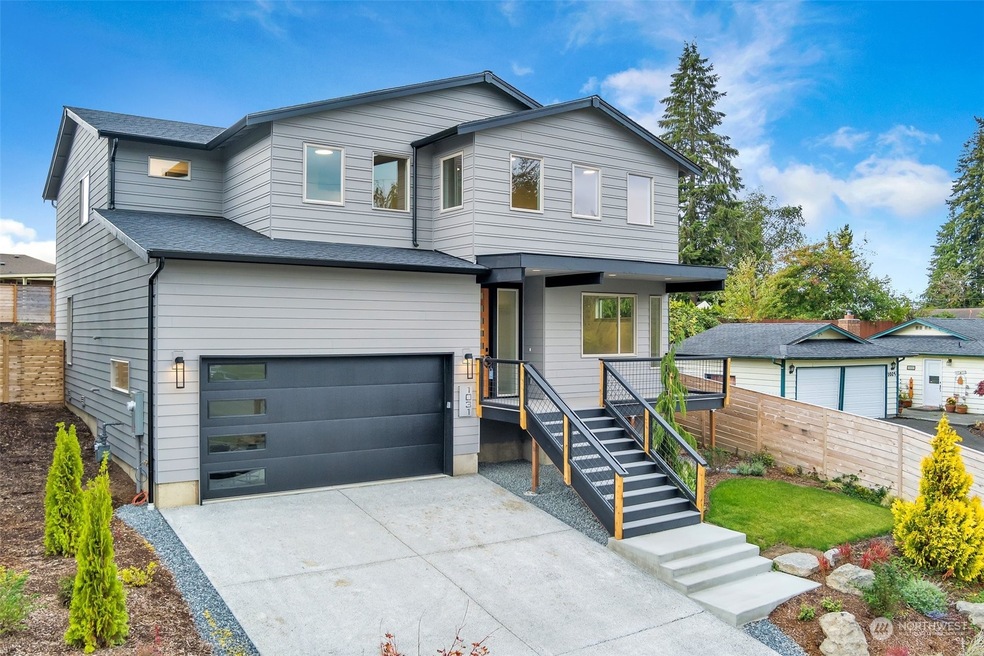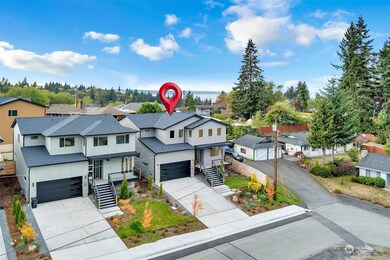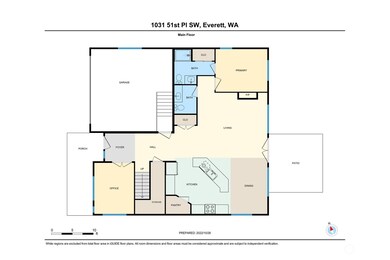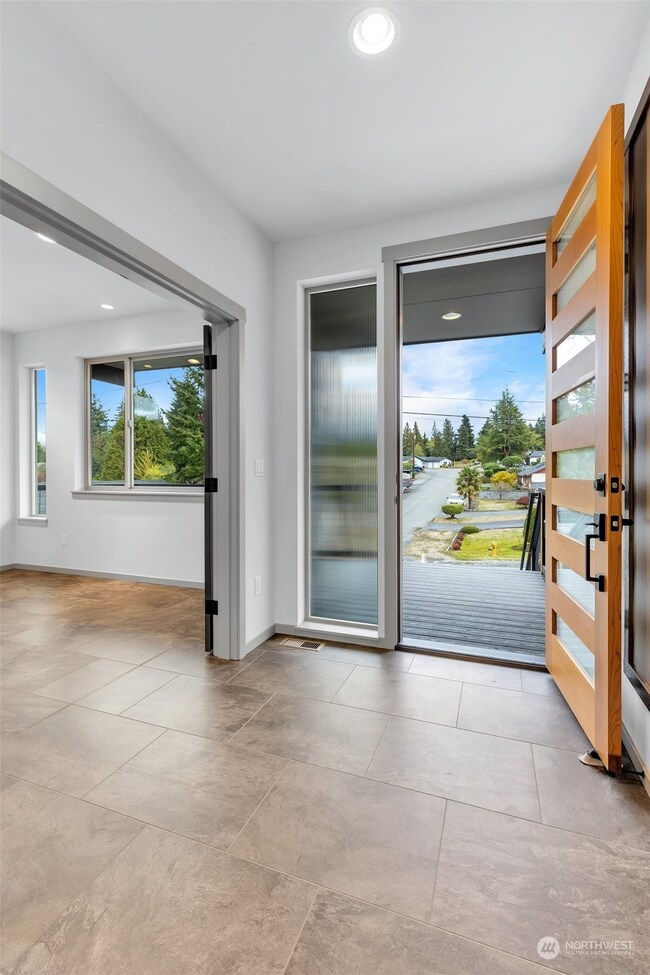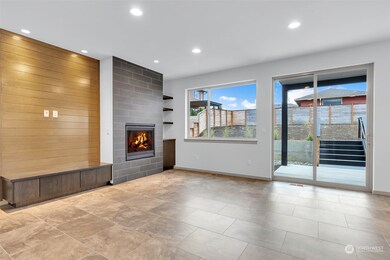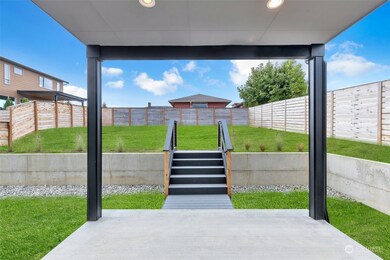
$1,195,000
- 4 Beds
- 3.5 Baths
- 2,845 Sq Ft
- 4627 118th St SE
- Everett, WA
Experience luxury living with breathtaking views of the Cascade Mountains and Snohomish Valley in this stunning 2-story home with a finished basement. Perfect for entertaining, the turf backyard features a putting green, koi pond with waterfall, and lush gardens. A dramatic accordion door opens to a composite deck with motorized awning—ideal for indoor-outdoor gatherings. Main Level Features Bold
Dustin Bruce Ballpark Realty
