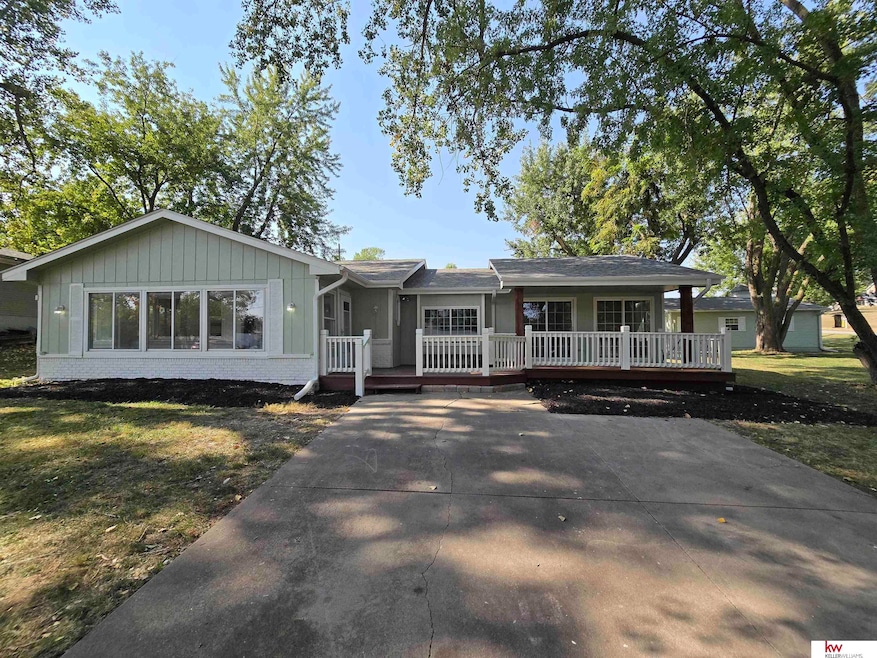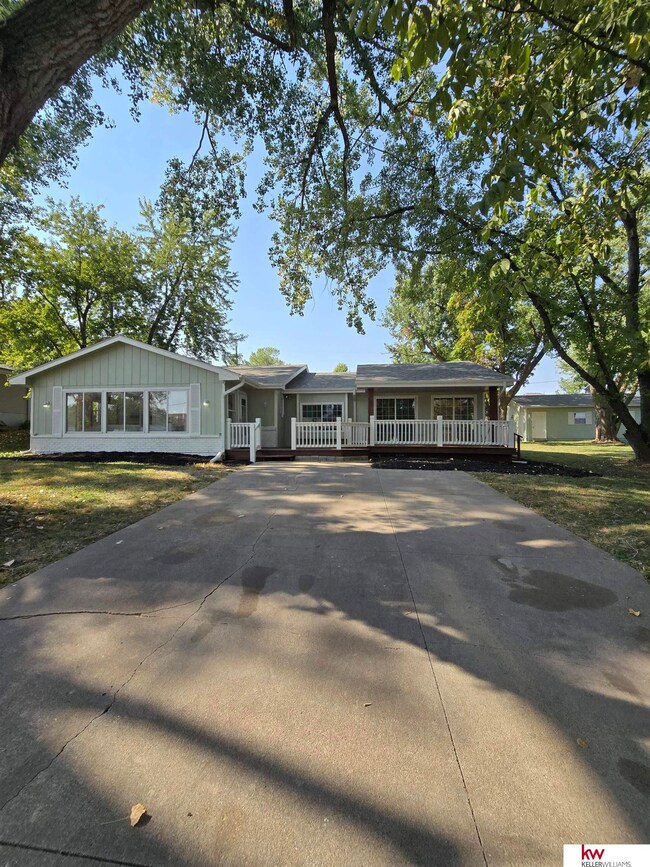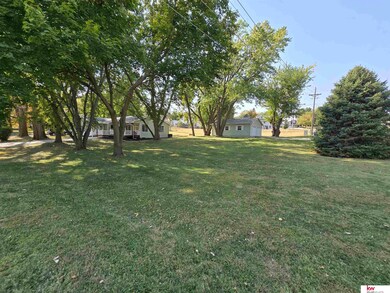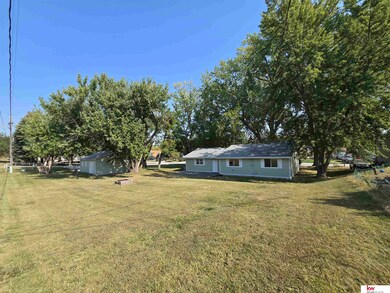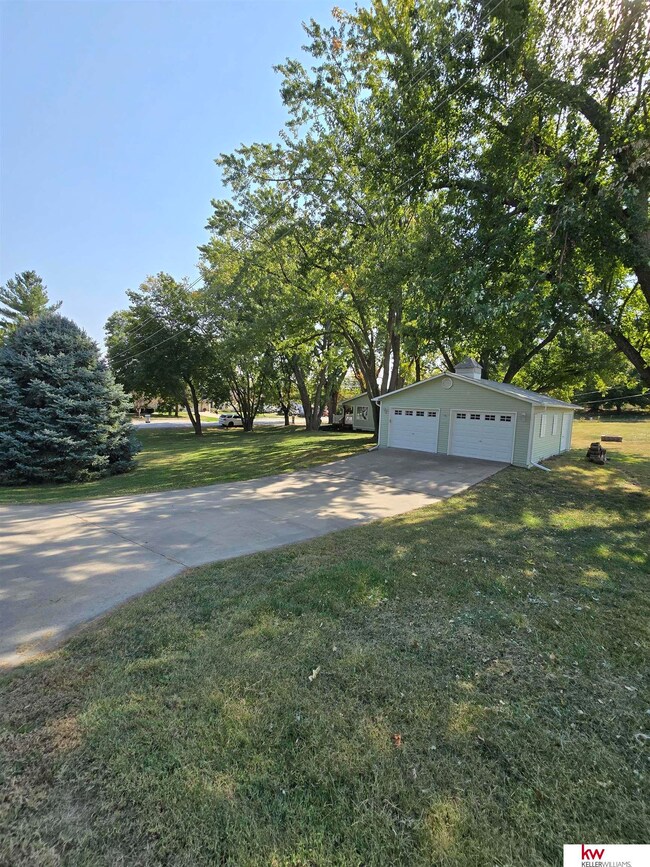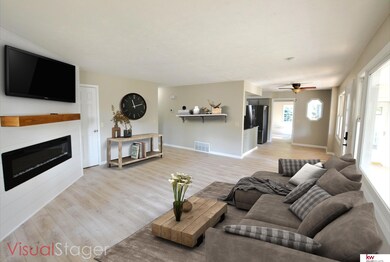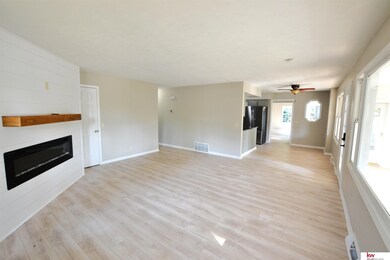
1031 Beaver Lake Blvd Plattsmouth, NE 68048
Highlights
- Deck
- Corner Lot
- Patio
- Ranch Style House
- 3 Car Detached Garage
- Ceramic Tile Flooring
About This Home
As of January 2025Pre- Inspected Newly Renovated Beaver Lake ranch style home, completely remodeled and located in walking distance to an acces lot where you can swim, fish, cookout and more. Huge corner flat lot equipped with deck, sunroom, 3 car detahced garage that has built in bar with TV & refrigerator hook ups, great space to entertain. All new LVP throughout entire house and new carpet. This home is surrounded by windows, tons of natural light, spacious rooms, kitchen features granite counterstops, and stainless appliances. Bonus room is great for an office. Living room includes an eletric fireplace. New Paint in side and out, updated bathrooms and 3 bedrooms. Just 20min to Bellevue enjoy lake living all year round!
Last Agent to Sell the Property
Keller Williams Greater Omaha License #20170596 Listed on: 10/09/2024

Home Details
Home Type
- Single Family
Est. Annual Taxes
- $3,110
Year Built
- Built in 1974
Lot Details
- 0.59 Acre Lot
- Lot Dimensions are 172' x 156' x 146' x 143'
- Corner Lot
HOA Fees
- $97 Monthly HOA Fees
Parking
- 3 Car Detached Garage
Home Design
- Ranch Style House
- Block Foundation
- Composition Roof
- Hardboard
Interior Spaces
- 1,912 Sq Ft Home
- Ceiling Fan
- Living Room with Fireplace
- Unfinished Basement
Kitchen
- Oven or Range
- <<microwave>>
- Dishwasher
Flooring
- Wall to Wall Carpet
- Ceramic Tile
- Luxury Vinyl Plank Tile
Bedrooms and Bathrooms
- 3 Bedrooms
Laundry
- Dryer
- Washer
Outdoor Features
- Deck
- Patio
Schools
- Conestoga Elementary And Middle School
- Conestoga High School
Utilities
- Forced Air Heating and Cooling System
- Private Water Source
- Private Sewer
Community Details
- Beaver Lake Subdivision
Listing and Financial Details
- Assessor Parcel Number 130080659
Ownership History
Purchase Details
Home Financials for this Owner
Home Financials are based on the most recent Mortgage that was taken out on this home.Purchase Details
Home Financials for this Owner
Home Financials are based on the most recent Mortgage that was taken out on this home.Purchase Details
Home Financials for this Owner
Home Financials are based on the most recent Mortgage that was taken out on this home.Purchase Details
Home Financials for this Owner
Home Financials are based on the most recent Mortgage that was taken out on this home.Similar Homes in Plattsmouth, NE
Home Values in the Area
Average Home Value in this Area
Purchase History
| Date | Type | Sale Price | Title Company |
|---|---|---|---|
| Warranty Deed | $315,000 | Platinum Title | |
| Warranty Deed | $243,000 | Platinum Title | |
| Warranty Deed | $220,000 | Charter Title | |
| Warranty Deed | $170,000 | Nebraska Land Title |
Mortgage History
| Date | Status | Loan Amount | Loan Type |
|---|---|---|---|
| Previous Owner | $216,015 | FHA | |
| Previous Owner | $166,920 | FHA | |
| Previous Owner | $129,000 | Unknown |
Property History
| Date | Event | Price | Change | Sq Ft Price |
|---|---|---|---|---|
| 01/07/2025 01/07/25 | Sold | $315,000 | +0.4% | $165 / Sq Ft |
| 12/09/2024 12/09/24 | Pending | -- | -- | -- |
| 11/21/2024 11/21/24 | Price Changed | $313,900 | -1.9% | $164 / Sq Ft |
| 10/25/2024 10/25/24 | Price Changed | $319,900 | -3.0% | $167 / Sq Ft |
| 10/09/2024 10/09/24 | For Sale | $329,900 | +35.8% | $173 / Sq Ft |
| 08/12/2024 08/12/24 | Sold | $243,000 | -9.7% | $127 / Sq Ft |
| 07/21/2024 07/21/24 | Pending | -- | -- | -- |
| 07/19/2024 07/19/24 | Price Changed | $269,000 | -3.6% | $141 / Sq Ft |
| 07/16/2024 07/16/24 | Price Changed | $279,000 | -2.1% | $146 / Sq Ft |
| 07/02/2024 07/02/24 | For Sale | $285,000 | 0.0% | $149 / Sq Ft |
| 06/04/2024 06/04/24 | Pending | -- | -- | -- |
| 05/31/2024 05/31/24 | For Sale | $285,000 | +29.5% | $149 / Sq Ft |
| 01/11/2021 01/11/21 | Sold | $220,000 | 0.0% | $115 / Sq Ft |
| 12/02/2020 12/02/20 | Pending | -- | -- | -- |
| 12/01/2020 12/01/20 | For Sale | $220,000 | 0.0% | $115 / Sq Ft |
| 11/04/2020 11/04/20 | Pending | -- | -- | -- |
| 11/02/2020 11/02/20 | For Sale | $220,000 | +233.3% | $115 / Sq Ft |
| 01/17/2014 01/17/14 | Sold | $66,000 | -37.4% | $36 / Sq Ft |
| 12/22/2013 12/22/13 | Pending | -- | -- | -- |
| 06/25/2013 06/25/13 | For Sale | $105,500 | -- | $57 / Sq Ft |
Tax History Compared to Growth
Tax History
| Year | Tax Paid | Tax Assessment Tax Assessment Total Assessment is a certain percentage of the fair market value that is determined by local assessors to be the total taxable value of land and additions on the property. | Land | Improvement |
|---|---|---|---|---|
| 2024 | $3,024 | $244,115 | $50,505 | $193,610 |
| 2023 | $3,110 | $232,494 | $43,904 | $188,590 |
| 2022 | $3,251 | $226,468 | $46,099 | $180,369 |
| 2021 | $2,746 | $184,633 | $18,003 | $166,630 |
| 2020 | $2,692 | $175,590 | $16,743 | $158,847 |
| 2019 | $2,664 | $163,916 | $7,785 | $156,131 |
| 2018 | $2,620 | $163,916 | $7,785 | $156,131 |
| 2017 | $2,476 | $152,986 | $7,785 | $145,201 |
| 2016 | $1,794 | $115,797 | $7,785 | $108,012 |
| 2015 | $1,787 | $115,797 | $7,785 | $108,012 |
| 2014 | $2,012 | $115,797 | $7,785 | $108,012 |
Agents Affiliated with this Home
-
Marissa Nemetz
M
Seller's Agent in 2025
Marissa Nemetz
Keller Williams Greater Omaha
(402) 709-9780
86 Total Sales
-
Tabitha Cooper

Buyer's Agent in 2025
Tabitha Cooper
BHHS Ambassador Real Estate
(402) 210-5055
137 Total Sales
-
Karen Kielian

Seller's Agent in 2021
Karen Kielian
Keller Williams Greater Omaha
(402) 670-8823
209 Total Sales
-
Ann Kinder

Seller's Agent in 2014
Ann Kinder
Betts Real Estate
(402) 714-7992
20 Total Sales
-
John Rohwer
J
Buyer's Agent in 2014
John Rohwer
NP Dodge Real Estate Sales, Inc.
(402) 677-1111
52 Total Sales
Map
Source: Great Plains Regional MLS
MLS Number: 22425913
APN: 130080659
- 9010 Monroe Rd
- 903 Mead Ct
- 1002 Oak Ct
- 1205 Beaver Ct
- 9300 Monroe Rd
- 9513 Monroe Rd
- 9019 Bellvue Dr
- 823 Beaver Lake Blvd
- 8617 12th Ave
- 8917 Murray Dr
- 8611 12th Ave
- 9500 Dawn Dr
- 9109 Murray Dr
- 9504 Dawn Dr
- 1402 Elm Creek Rd
- 1928 Beaver Lake Blvd
- 1930 Beaver Lake Blvd
- 2206 Beaver Lake Blvd
- 1812 Beaver Lake Blvd
- 1507 Beaver Lake Blvd
