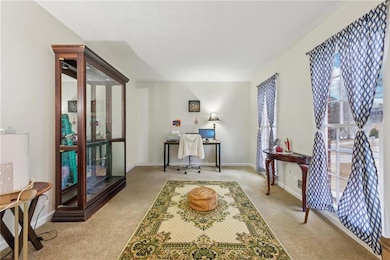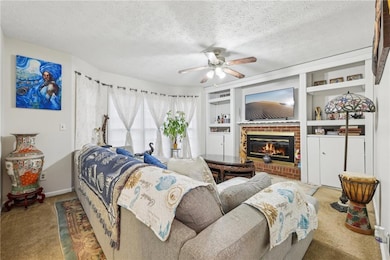1031 Bettina Ct SW Mableton, GA 30126
Estimated payment $2,131/month
Highlights
- Colonial Architecture
- Oversized primary bedroom
- Private Yard
- Deck
- Bonus Room
- Home Office
About This Home
Welcome to this lovely home offering generous indoor and outdoor living spaces! Step into a soaring two-story foyer that leads to a light-filled room—perfect as a formal living area, home office, or cozy sitting room. Opposite, the elegant formal dining room is ideal for hosting guests. Enjoy a bright kitchen with ample cabinetry, a cheerful breakfast area, and a nearby laundry closet. A convenient half bath leads you into the spacious living room, featuring a cozy fireplace, built-in shelves, and a wall of windows showcasing serene backyard views. All bedrooms are thoughtfully located on the upper level. The primary suite offers a private retreat with an en-suite bath, complete with a separate tub and shower, and a walk-in closet. Two additional large bedrooms and a full bath provide plenty of space for family or guests. The finished terrace level adds even more flexibility with two expansive rooms and a full bath—perfect for a media room, playroom, office, or creative studio. Step outside to enjoy a large deck ideal for grilling and dining alfresco, all set against a lush, tree-lined backyard for peace and privacy. Located just minutes from major highways, shopping, dining, downtown Atlanta, and Hartsfield-Jackson International Airport—this home truly has it all. Don’t miss your chance to make it yours. Schedule a tour today!
Listing Agent
Carey Manders
Redfin Corporation License #272358 Listed on: 05/01/2025
Home Details
Home Type
- Single Family
Est. Annual Taxes
- $1,268
Year Built
- Built in 1990
Lot Details
- 0.43 Acre Lot
- Property fronts a private road
- Private Entrance
- Private Yard
- Back and Front Yard
Parking
- 2 Car Garage
- Side Facing Garage
- Driveway Level
- Secured Garage or Parking
Home Design
- Colonial Architecture
- Shingle Roof
- Brick Front
- Concrete Perimeter Foundation
- HardiePlank Type
Interior Spaces
- 1,886 Sq Ft Home
- 2-Story Property
- Bookcases
- Tray Ceiling
- Ceiling Fan
- Fireplace With Glass Doors
- Fireplace With Gas Starter
- Fireplace Features Masonry
- Bay Window
- Two Story Entrance Foyer
- Family Room
- Living Room
- Formal Dining Room
- Home Office
- Bonus Room
- Pull Down Stairs to Attic
Kitchen
- Breakfast Area or Nook
- Eat-In Kitchen
- Gas Oven
- Self-Cleaning Oven
- Gas Range
- Range Hood
- Dishwasher
- Laminate Countertops
- Wood Stained Kitchen Cabinets
Flooring
- Carpet
- Vinyl
Bedrooms and Bathrooms
- 3 Bedrooms
- Oversized primary bedroom
- Split Bedroom Floorplan
- Walk-In Closet
- Separate Shower in Primary Bathroom
Laundry
- Laundry in Kitchen
- Dryer
- Washer
- 220 Volts In Laundry
Finished Basement
- Interior Basement Entry
- Garage Access
- Finished Basement Bathroom
Home Security
- Security System Owned
- Carbon Monoxide Detectors
- Fire and Smoke Detector
Accessible Home Design
- Accessible Doors
- Accessible Entrance
Eco-Friendly Details
- ENERGY STAR Qualified Appliances
- Energy-Efficient Insulation
Outdoor Features
- Deck
- Exterior Lighting
Schools
- Mableton Elementary School
- Garrett Middle School
- Pebblebrook High School
Utilities
- Multiple cooling system units
- Central Heating and Cooling System
- Heating System Uses Natural Gas
- 110 Volts
- High-Efficiency Water Heater
- Gas Water Heater
- High Speed Internet
- Phone Available
- Cable TV Available
Community Details
- Kristy Manor Subdivision
- Security Service
Listing and Financial Details
- Tax Lot 33
- Assessor Parcel Number 18008100550
Map
Home Values in the Area
Average Home Value in this Area
Tax History
| Year | Tax Paid | Tax Assessment Tax Assessment Total Assessment is a certain percentage of the fair market value that is determined by local assessors to be the total taxable value of land and additions on the property. | Land | Improvement |
|---|---|---|---|---|
| 2025 | $1,305 | $138,376 | $30,000 | $108,376 |
| 2024 | $1,268 | $125,096 | $30,000 | $95,096 |
| 2023 | $3,489 | $115,716 | $24,000 | $91,716 |
| 2022 | $2,471 | $81,404 | $22,000 | $59,404 |
| 2021 | $2,328 | $76,692 | $22,000 | $54,692 |
| 2020 | $2,089 | $68,840 | $11,920 | $56,920 |
| 2019 | $2,089 | $68,840 | $11,920 | $56,920 |
| 2018 | $1,606 | $52,932 | $10,000 | $42,932 |
| 2017 | $1,249 | $43,452 | $7,200 | $36,252 |
| 2016 | $1,018 | $35,396 | $7,200 | $28,196 |
| 2015 | $596 | $20,216 | $5,600 | $14,616 |
| 2014 | $601 | $20,216 | $0 | $0 |
Property History
| Date | Event | Price | List to Sale | Price per Sq Ft | Prior Sale |
|---|---|---|---|---|---|
| 05/01/2025 05/01/25 | For Sale | $385,000 | +22.2% | $204 / Sq Ft | |
| 11/17/2023 11/17/23 | Sold | $315,000 | -2.2% | $167 / Sq Ft | View Prior Sale |
| 10/19/2023 10/19/23 | Pending | -- | -- | -- | |
| 10/05/2023 10/05/23 | Price Changed | $322,000 | -2.7% | $171 / Sq Ft | |
| 09/21/2023 09/21/23 | Price Changed | $331,000 | -0.6% | $176 / Sq Ft | |
| 08/31/2023 08/31/23 | Price Changed | $333,000 | -1.5% | $177 / Sq Ft | |
| 07/24/2023 07/24/23 | For Sale | $338,000 | +96.4% | $179 / Sq Ft | |
| 12/26/2018 12/26/18 | Sold | $172,135 | -11.7% | $91 / Sq Ft | View Prior Sale |
| 11/20/2018 11/20/18 | Pending | -- | -- | -- | |
| 10/08/2018 10/08/18 | Price Changed | $195,000 | -2.5% | $103 / Sq Ft | |
| 08/26/2018 08/26/18 | For Sale | $200,000 | -- | $106 / Sq Ft |
Purchase History
| Date | Type | Sale Price | Title Company |
|---|---|---|---|
| Warranty Deed | $172,135 | -- | |
| Deed | $95,000 | -- |
Mortgage History
| Date | Status | Loan Amount | Loan Type |
|---|---|---|---|
| Open | $172,135 | New Conventional | |
| Previous Owner | $90,250 | No Value Available |
Source: First Multiple Listing Service (FMLS)
MLS Number: 7571172
APN: 18-0081-0-055-0
- 1034 Bettina Ct SW
- 5800 Cedar Ln SW
- 1144 Angelia Dr SW
- 1397 Jewell Ct SW
- 5832 Silver Lake Dr
- 5777 Whispering Pines Rd SW
- 6302 Mount Pisgah Ln
- 1076 Stoney Creek Ln
- 1426 Thunderwood Ln SW
- 5981 Pisgah Rd SW
- 6266 Britt Rd SW
- 6243 David Ln SW
- 846 Orris Ln SW
- 1582 Pine Cir
- Harbor Plan at Mableton Station
- Robie Plan at Mableton Station
- Aisle Plan at Mableton Station
- Elston Plan at Mableton Station
- 1310 Dillon Rd
- 1550 Greenbrook Dr
- 5911 Dunn Rd SW
- 1255 Angelia Dr SW
- 5581 Ricky Ln
- 1457 Thunderwood Ln SW
- 1204 Veterans Memorial Hwy SW
- 1407 Palmer Place SW
- 6286 David Ln SW
- 679 Pine Valley Rd SW
- 6072 Knickerbocker St
- 6410 Jane Dr SW
- 5714 S Gordon Rd SW
- 6229 Honeybell Aly
- 1076 Center St SW Unit 1074
- 5750 Old Gordon Rd
- 1326 Stella Cir SW
- 5389 Burrus Ln
- 1240 Mimosa Cir SW
- 5702 Gordon Park Ct
- 1333 Laura Ln
- 1827 Belcher Place SW







