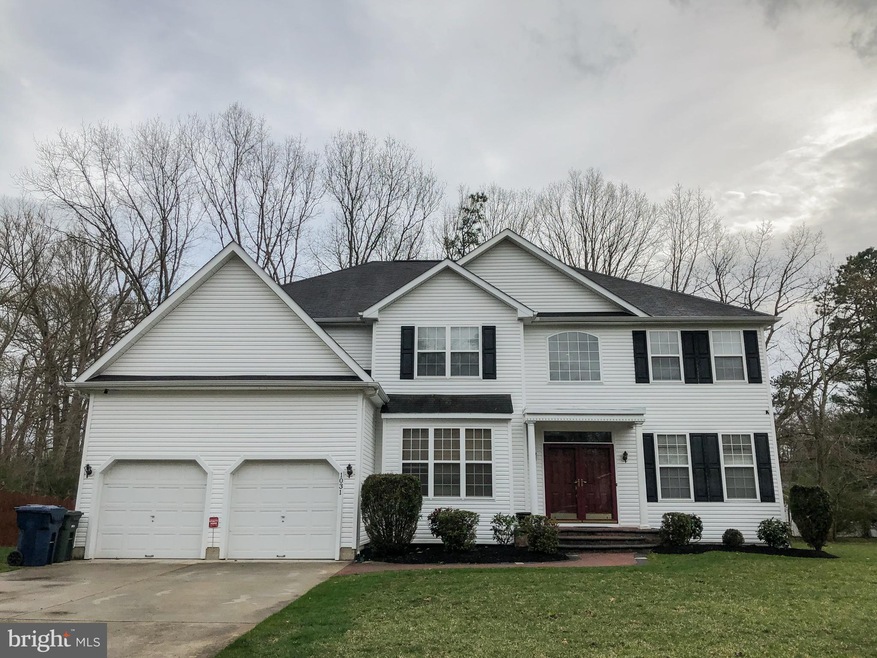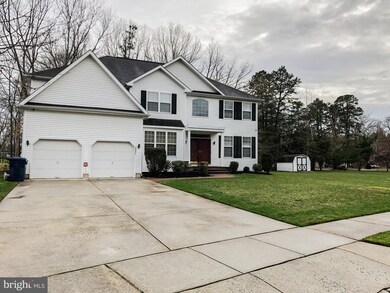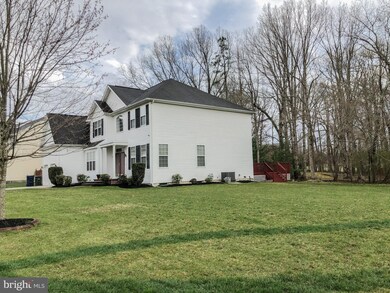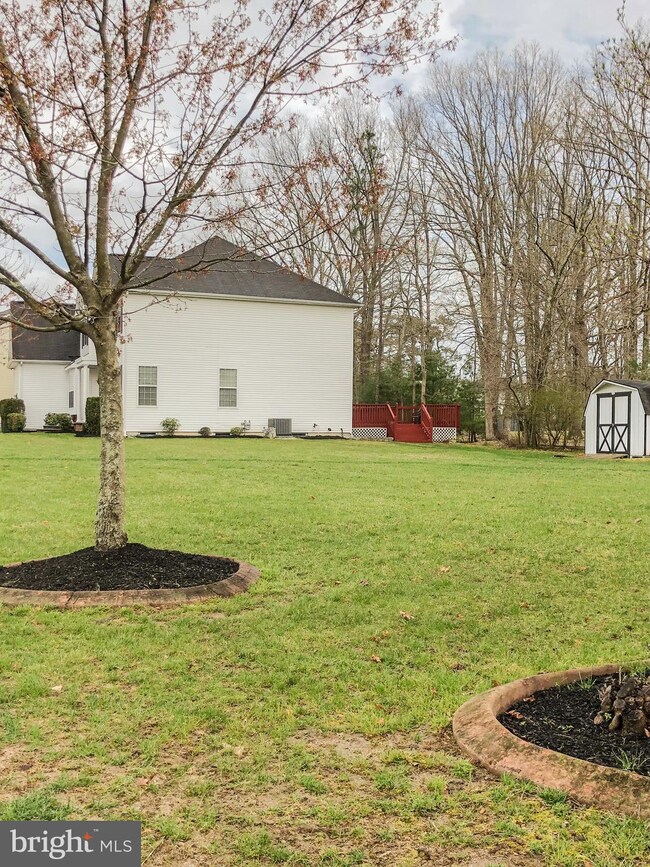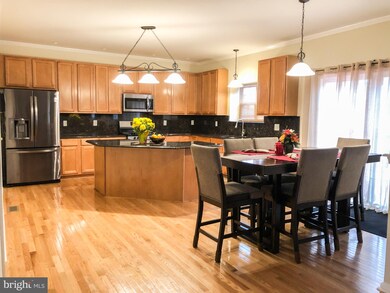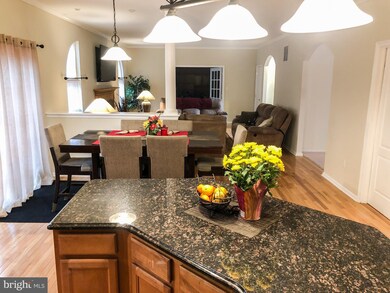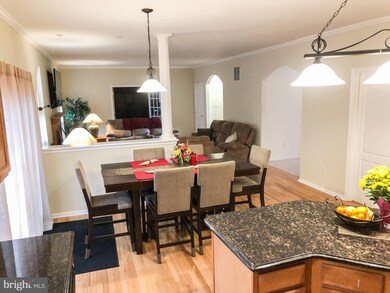
1031 Dartmoor Ave Williamstown, NJ 08094
Estimated Value: $593,000 - $646,000
Highlights
- Contemporary Architecture
- 2 Fireplaces
- No HOA
- Wood Flooring
- Corner Lot
- Formal Dining Room
About This Home
As of July 2019Welcome Home! Nothing to do but unpack your bags. Owners already had home inspection performed. The homes exterior has been professionally power washed. New carpet has been installed and existing carpet cleaned. Brand new kitchen appliances. Flower beds have been freshly mulched. Preventative annual termite treatments performed. A/C unit has been updated. All this and a one year HOME WARRANTY for extra peace of mind. This beautiful 4 bedroom 3 bath home features a huge upgraded kitchen with new appliances, granite counter tops and a butler's pantry! Kitchen flows into the family room with cozy marble fireplace and lots of sunlight. A spacious laundry room/ mudroom is located just outside the 2 car garage. Just off the family room is a office/den with beautiful french doors Upstairs the master bedroom features a beautiful trayed ceiling, private sitting room, fireplace, and walk in closets. Master bath has soaking tub as well as double sinks and lots of storage. Additional bedrooms are spacious and have plenty of closet space. The newly painted 15x54 deck is perfect for entertaining and backyard BBQs. An additional shed is also included for extra storage. The homes sits on a quiet corner lot that backs to wooded area. Schedule your showing today. This one won't last!
Home Details
Home Type
- Single Family
Est. Annual Taxes
- $12,322
Year Built
- Built in 2003
Lot Details
- 0.46 Acre Lot
- Lot Dimensions are 185.00 x 109.00
- Corner Lot
- Sprinkler System
- Ground Rent
- Property is in good condition
Parking
- 2 Car Attached Garage
- 4 Open Parking Spaces
- Front Facing Garage
- Driveway
Home Design
- Contemporary Architecture
- Shingle Roof
- Stick Built Home
Interior Spaces
- 3,706 Sq Ft Home
- Property has 2 Levels
- Recessed Lighting
- 2 Fireplaces
- Gas Fireplace
- Family Room
- Formal Dining Room
- Home Security System
- Laundry on main level
- Finished Basement
Kitchen
- Eat-In Kitchen
- Gas Oven or Range
- Built-In Microwave
- Dishwasher
- Kitchen Island
Flooring
- Wood
- Carpet
- Ceramic Tile
Bedrooms and Bathrooms
- 4 Bedrooms
- En-Suite Primary Bedroom
- En-Suite Bathroom
- Walk-In Closet
Outdoor Features
- Exterior Lighting
- Shed
Schools
- Radix Elementary School
- Williamstown Middle School
- Williamstown High School
Utilities
- Forced Air Heating and Cooling System
- 200+ Amp Service
- Natural Gas Water Heater
- Public Septic
Community Details
- No Home Owners Association
- Saddlebrook Farms Subdivision
Listing and Financial Details
- Home warranty included in the sale of the property
- Tax Lot 00001
- Assessor Parcel Number 11-000240301-00001
Ownership History
Purchase Details
Home Financials for this Owner
Home Financials are based on the most recent Mortgage that was taken out on this home.Purchase Details
Home Financials for this Owner
Home Financials are based on the most recent Mortgage that was taken out on this home.Purchase Details
Similar Homes in the area
Home Values in the Area
Average Home Value in this Area
Purchase History
| Date | Buyer | Sale Price | Title Company |
|---|---|---|---|
| Carter Anthony E | $334,000 | Landis Title Corp | |
| Boose Gregory S | $267,659 | Commonwealth Land Title Ins | |
| Group Ten Builders Inc | $50,000 | Congress Title Corp |
Mortgage History
| Date | Status | Borrower | Loan Amount |
|---|---|---|---|
| Open | Carter Keionna S | $444,444 | |
| Closed | Carter Anthony E | $327,950 | |
| Previous Owner | Boose Gregory S | $344,370 | |
| Previous Owner | Boose Gregory S | $38,000 | |
| Previous Owner | Boose Theresa | $372,050 | |
| Previous Owner | Boose Gregory S | $91,200 | |
| Previous Owner | Boose Gregory S | $31,085 | |
| Previous Owner | Boose Gregory S | $268,521 |
Property History
| Date | Event | Price | Change | Sq Ft Price |
|---|---|---|---|---|
| 07/26/2019 07/26/19 | Sold | $334,000 | +4.7% | $90 / Sq Ft |
| 06/17/2019 06/17/19 | Price Changed | $319,000 | -1.8% | $86 / Sq Ft |
| 05/06/2019 05/06/19 | Price Changed | $325,000 | -1.5% | $88 / Sq Ft |
| 04/16/2019 04/16/19 | For Sale | $330,000 | -- | $89 / Sq Ft |
Tax History Compared to Growth
Tax History
| Year | Tax Paid | Tax Assessment Tax Assessment Total Assessment is a certain percentage of the fair market value that is determined by local assessors to be the total taxable value of land and additions on the property. | Land | Improvement |
|---|---|---|---|---|
| 2024 | $12,595 | $346,500 | $59,200 | $287,300 |
| 2023 | $12,595 | $346,500 | $59,200 | $287,300 |
| 2022 | $12,536 | $346,500 | $59,200 | $287,300 |
| 2021 | $12,616 | $346,500 | $59,200 | $287,300 |
| 2020 | $12,602 | $346,500 | $59,200 | $287,300 |
| 2019 | $12,526 | $346,500 | $59,200 | $287,300 |
| 2018 | $12,322 | $346,500 | $59,200 | $287,300 |
| 2017 | $12,702 | $358,600 | $77,400 | $281,200 |
| 2016 | $12,540 | $358,600 | $77,400 | $281,200 |
| 2015 | $12,182 | $358,600 | $77,400 | $281,200 |
| 2014 | $11,827 | $358,600 | $77,400 | $281,200 |
Agents Affiliated with this Home
-
Diann Cole
D
Seller's Agent in 2019
Diann Cole
HomeSmart First Advantage Realty
(856) 434-3445
4 in this area
32 Total Sales
-
Dawn Delorenzo

Buyer's Agent in 2019
Dawn Delorenzo
Coldwell Banker Realty
(609) 685-5032
1 in this area
108 Total Sales
Map
Source: Bright MLS
MLS Number: NJGL239134
APN: 11-00024-0301-00001
- 53 Pinewood Ln
- 34 Pittman Ln
- 708 Cherry Blossom Rd
- 30 Patricia Ln
- 13 Memphis Ct
- 4 Milstone Ct
- 458 Radix Rd
- 33 Milstone Ct
- 608 Jones Rd
- 43 Vernon Ct
- 31 Marcia Ct
- 35 Vernon Ct
- 33 Vernon Ct
- 28 Maple Dr Unit 26
- 96 High Meadows Dr
- 26 Victoria Manor Ct
- 29 Oak Dr Unit D
- 117 Villa Knoll Ct
- 0 Broadlane Rd Unit NJGL2047004
- 58 Vanderbilt Ct
- 1031 Dartmoor Ave
- 1027 Dartmoor Ave
- 966 Green Ave
- 988 Green Ave
- 1023 Dartmoor Ave
- 967 Green Ave
- 981 Green Ave
- 999 Green Ave
- 1019 Dartmoor Ave
- 936 Green Ave
- 937 Green Ave
- 1015 Dartmoor Ave
- 732 Welsh Ln
- 1011 Dartmoor Ave
- 921 Green Ave
- 916 Green Ave
- 730 Welsh Ln
- 1008 Dartmoor Ave
- 733 Welsh Ln
- 906 Green Ave
