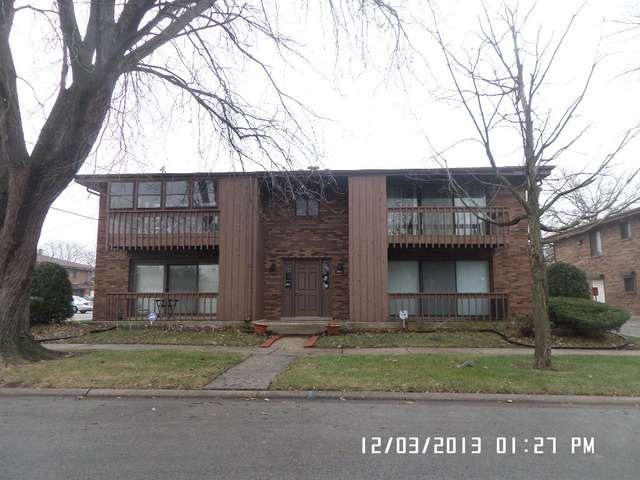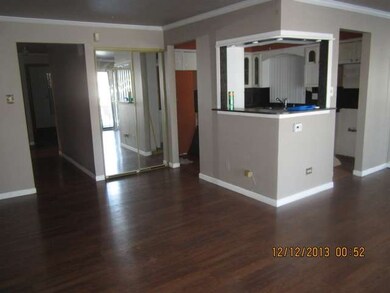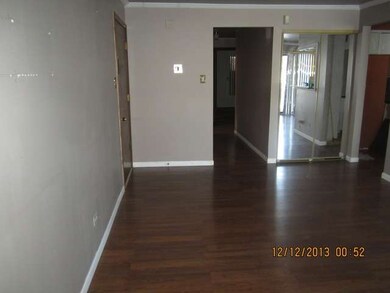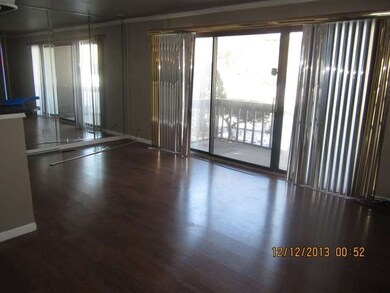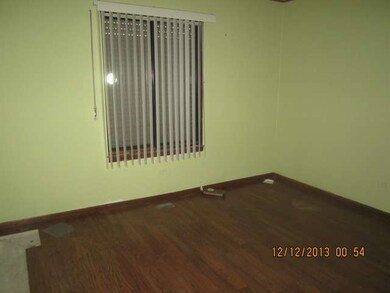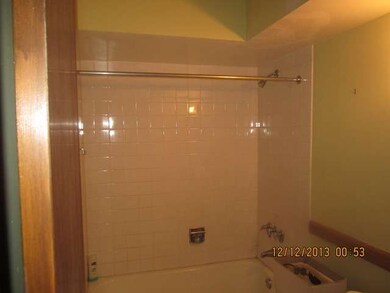
1031 E 151st St Unit 1W Dolton, IL 60419
Estimated Value: $64,000 - $95,000
About This Home
As of April 2014DONT MISS THIS GREAT OPPORTUNITY! QUIET STREET, WELL CARED FOR BUILDING, AND A GROUND FLOOR UNIT. SPACIOOUS AIRY ROOMS. PROPERTY SUBJECT TO FREDDIE MAC FIRST LOOK PROGRAM UNTIL 1/1/2014. MUST BE OWNER OCCUPIED AND BUILDING IS NOT FHA APPROVED
Last Agent to Sell the Property
P.R.S. Associates, Inc. License #471000236 Listed on: 12/17/2013
Property Details
Home Type
- Condominium
Est. Annual Taxes
- $1,902
Year Built
- 1950
Lot Details
- 3.44
HOA Fees
- $150 per month
Home Design
- Brick Exterior Construction
Bedrooms and Bathrooms
- Primary Bathroom is a Full Bathroom
Parking
- Parking Available
- Parking Included in Price
Utilities
- Central Air
- Heating System Uses Gas
Ownership History
Purchase Details
Home Financials for this Owner
Home Financials are based on the most recent Mortgage that was taken out on this home.Purchase Details
Purchase Details
Home Financials for this Owner
Home Financials are based on the most recent Mortgage that was taken out on this home.Purchase Details
Home Financials for this Owner
Home Financials are based on the most recent Mortgage that was taken out on this home.Purchase Details
Home Financials for this Owner
Home Financials are based on the most recent Mortgage that was taken out on this home.Similar Homes in the area
Home Values in the Area
Average Home Value in this Area
Purchase History
| Date | Buyer | Sale Price | Title Company |
|---|---|---|---|
| Hunt Robert | $19,000 | First American | |
| Federal Home Loan Mortgage Corporation | -- | None Available | |
| Smith Shirley A | $65,000 | Atgf Inc | |
| Martin Charlotte P | $56,000 | -- | |
| Simmons Kevin | $49,000 | Attorneys Natl Title Network | |
| Simmons Kevin L | $49,000 | Attorneys Natl Title Network |
Mortgage History
| Date | Status | Borrower | Loan Amount |
|---|---|---|---|
| Open | Hunt Robert | $20,250 | |
| Previous Owner | Smith Shirley A | $81,000 | |
| Previous Owner | Smith Shirley A | $72,200 | |
| Previous Owner | Smith Shirley A | $61,750 | |
| Previous Owner | Martin Charlotte P | $53,200 | |
| Previous Owner | Simmons Kevin L | $46,550 |
Property History
| Date | Event | Price | Change | Sq Ft Price |
|---|---|---|---|---|
| 04/17/2014 04/17/14 | Sold | $19,000 | -4.5% | -- |
| 03/07/2014 03/07/14 | Pending | -- | -- | -- |
| 02/24/2014 02/24/14 | Price Changed | $19,900 | -20.1% | -- |
| 02/05/2014 02/05/14 | Price Changed | $24,900 | -16.7% | -- |
| 01/16/2014 01/16/14 | Price Changed | $29,900 | -14.3% | -- |
| 12/17/2013 12/17/13 | For Sale | $34,900 | -- | -- |
Tax History Compared to Growth
Tax History
| Year | Tax Paid | Tax Assessment Tax Assessment Total Assessment is a certain percentage of the fair market value that is determined by local assessors to be the total taxable value of land and additions on the property. | Land | Improvement |
|---|---|---|---|---|
| 2024 | $1,902 | $4,762 | $1,114 | $3,648 |
| 2023 | $1,902 | $4,762 | $1,114 | $3,648 |
| 2022 | $1,902 | $2,628 | $1,179 | $1,449 |
| 2021 | $1,809 | $2,627 | $1,179 | $1,448 |
| 2020 | $1,690 | $2,627 | $1,179 | $1,448 |
| 2019 | $2,425 | $3,325 | $1,048 | $2,277 |
| 2018 | $2,415 | $3,325 | $1,048 | $2,277 |
| 2017 | $86 | $3,500 | $1,048 | $2,452 |
| 2016 | $677 | $3,559 | $982 | $2,577 |
| 2015 | $2,381 | $3,867 | $982 | $2,885 |
| 2014 | $2,351 | $3,867 | $982 | $2,885 |
| 2013 | $3,137 | $5,500 | $982 | $4,518 |
Agents Affiliated with this Home
-
Barbara Thouvenell Baffoe

Seller's Agent in 2014
Barbara Thouvenell Baffoe
P.R.S. Associates, Inc.
(773) 233-5500
16 in this area
272 Total Sales
-
Larrell Lee
L
Buyer's Agent in 2014
Larrell Lee
Hoff, Realtors
(708) 403-4444
4 in this area
38 Total Sales
Map
Source: Midwest Real Estate Data (MRED)
MLS Number: MRD08504816
APN: 29-11-310-026-1006
- 1138 E 151st St
- 1138 E 152nd St
- 15203 Hastings Dr
- 15317 Drexel Ave
- 15215 Hastings Dr
- 14911 Woodlawn Ave
- 15126 Sunset Dr
- 16465 Woodlawn Ave E
- 15203 Meadow Ln
- 15031 Cottage Grove Ave
- 15230 Meadow Ln
- 15234 Meadow Ln
- 15401 Ellis Ave
- 1204 E 154th St
- 937 E 148th St
- 15413 Dobson Ave
- 15310 Sunset Dr
- 15405 Drexel Ave
- 14842 Shepard Dr
- 14820 Cottage Grove Ave
- 1031 E 151st St Unit 33283
- 1031 E 151st St Unit 33281
- 1031 E 151st St Unit 33284
- 1031 E 151st St Unit 33282
- 1031 E 151st St
- 1031 E 151st St Unit 2E
- 1031 E 151st St Unit 4
- 1031 E 151st St
- 1031 E 151st St Unit 1W
- 1023 E 151st St Unit 1E
- 1023 E 151st St Unit 33291
- 1023 E 151st St Unit 33294
- 1023 E 151st St Unit 33292
- 1023 E 151st St Unit 33293
- 1023 E 151st St Unit 2E
- 1023 E 151st St Unit 2W
- 1023 E 151st St Unit 3
- 15045 Dobson Ave
- 15100 Minerva Ave Unit 1
- 15100 Minerva Ave Unit 33274
