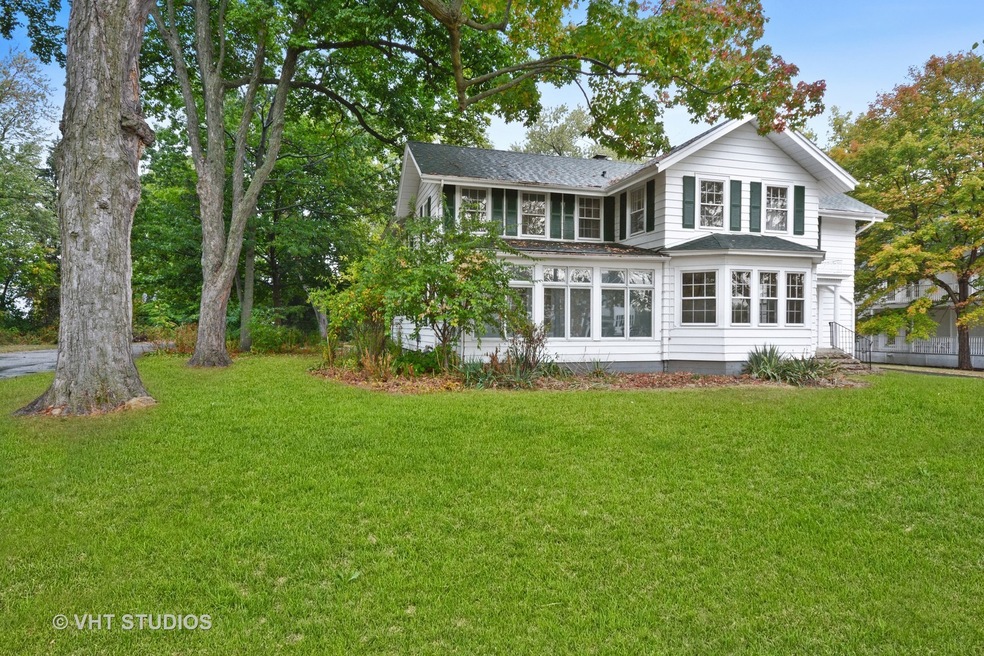
1031 E Bauer Rd Naperville, IL 60563
Indian Hill NeighborhoodHighlights
- Wooded Lot
- Wood Flooring
- Mud Room
- Beebe Elementary School Rated A
- Farmhouse Style Home
- Home Office
About This Home
As of July 2019Enjoy Napv. history & incredible convenience to everything you need to be close to including: OUTSTANDING Naperville District 203 Schools, the train, DT Naperville & I-88 access-This is an incredible opportunity. Built in the early 1900's as the center piece of a large dairy farm, this solid & spacious 4 BR 2-story, offers many features rarely seen in those days: Large closets, front & rear staircases, 3.1 baths & a mudroom. Update & modernize this home & you have an impossible to duplicate piece of history. Recent updates include: updated electric service, NEW ROOF in 2014, NEW BOILER in 2012, Naperville CITY SEWER & Lake Michigan WATER hook-up in 2016, NEW driveway in 2016. While this home has many of the features you would expect of a farmhouse style home of this era, you will marvel at the design features & great spaces. Part of Maple Knoll Farm & featuring an exceptionally sized & wooded yard! Full basement perfect for storage, rear loading two car garage & versatile room uses.
Home Details
Home Type
- Single Family
Est. Annual Taxes
- $12,498
Parking
- Attached Garage
- Garage Transmitter
- Garage Door Opener
- Driveway
- Garage Is Owned
Home Design
- Farmhouse Style Home
- Block Foundation
- Slab Foundation
- Asphalt Shingled Roof
- Aluminum Siding
Interior Spaces
- Primary Bathroom is a Full Bathroom
- Wood Burning Fireplace
- Mud Room
- Entrance Foyer
- Home Office
- Wood Flooring
- Unfinished Basement
- Basement Fills Entire Space Under The House
- Storm Screens
Kitchen
- Galley Kitchen
- Breakfast Bar
- Oven or Range
- Dishwasher
Utilities
- Central Air
- Baseboard Heating
- Hot Water Heating System
- Lake Michigan Water
Additional Features
- Enclosed Patio or Porch
- Wooded Lot
- Property is near a bus stop
Ownership History
Purchase Details
Home Financials for this Owner
Home Financials are based on the most recent Mortgage that was taken out on this home.Purchase Details
Home Financials for this Owner
Home Financials are based on the most recent Mortgage that was taken out on this home.Similar Homes in Naperville, IL
Home Values in the Area
Average Home Value in this Area
Purchase History
| Date | Type | Sale Price | Title Company |
|---|---|---|---|
| Warranty Deed | $550,000 | Fidelity National Title | |
| Warranty Deed | -- | Baird & Warner Title Service |
Mortgage History
| Date | Status | Loan Amount | Loan Type |
|---|---|---|---|
| Open | $440,000 | New Conventional | |
| Previous Owner | $375,250 | New Conventional |
Property History
| Date | Event | Price | Change | Sq Ft Price |
|---|---|---|---|---|
| 07/03/2019 07/03/19 | Sold | $550,000 | -1.8% | $194 / Sq Ft |
| 05/25/2019 05/25/19 | Pending | -- | -- | -- |
| 05/03/2019 05/03/19 | For Sale | $560,000 | +41.8% | $198 / Sq Ft |
| 04/20/2018 04/20/18 | Sold | $395,000 | -3.7% | $139 / Sq Ft |
| 02/27/2018 02/27/18 | Pending | -- | -- | -- |
| 01/08/2018 01/08/18 | Price Changed | $410,000 | -4.7% | $145 / Sq Ft |
| 11/08/2017 11/08/17 | For Sale | $430,000 | -- | $152 / Sq Ft |
Tax History Compared to Growth
Tax History
| Year | Tax Paid | Tax Assessment Tax Assessment Total Assessment is a certain percentage of the fair market value that is determined by local assessors to be the total taxable value of land and additions on the property. | Land | Improvement |
|---|---|---|---|---|
| 2024 | $12,498 | $212,018 | $104,070 | $107,948 |
| 2023 | $12,054 | $193,500 | $94,980 | $98,520 |
| 2022 | $11,466 | $183,170 | $89,910 | $93,260 |
| 2021 | $11,050 | $176,240 | $86,510 | $89,730 |
| 2020 | $10,816 | $173,070 | $84,950 | $88,120 |
| 2019 | $8,594 | $136,560 | $81,280 | $55,280 |
| 2018 | $8,596 | $136,560 | $81,280 | $55,280 |
| 2017 | $8,423 | $131,960 | $78,540 | $53,420 |
| 2016 | $8,255 | $127,190 | $75,700 | $51,490 |
| 2015 | $0 | $0 | $0 | $0 |
Agents Affiliated with this Home
-
L
Seller's Agent in 2019
Laura Beatty
Redfin Corporation
-
Debora McKay

Buyer's Agent in 2019
Debora McKay
Coldwell Banker Realty
(630) 542-3313
308 Total Sales
-
Bill White

Seller's Agent in 2018
Bill White
Baird Warner
(630) 235-9760
8 in this area
263 Total Sales
-
Terry Bunch

Buyer's Agent in 2018
Terry Bunch
Century 21 Integra
(630) 632-6747
111 Total Sales
Map
Source: Midwest Real Estate Data (MRED)
MLS Number: MRD09796772
APN: 08-07-224-016
- 1425 N Charles Ave
- 1134 Spring Garden Cir Unit 48
- 1040 Buckingham Dr
- 1554 Chickasaw Dr
- 1525 Chickasaw Dr
- 1308 N Wright St
- 507 E Bauer Rd
- 5S583 Tuthill Rd
- 501 Ticonderoga Ln
- 416 Iroquois Ave
- 1214 Needham Rd
- 1325 Haverhill Cir
- 1285 Haverhill Cir
- 5S504 Radcliff Rd
- 212 E 11th Ave
- 577 Plank Rd
- 1216 Suffolk St
- 576 Springhill Cir
- 839 Bellingrath Ct
- 25W251 Highview Dr
