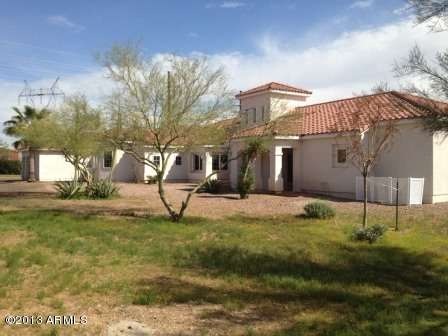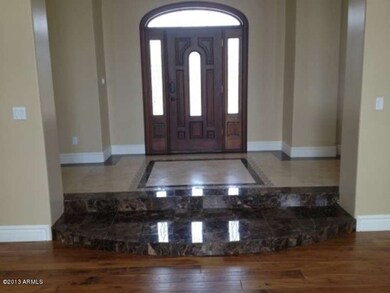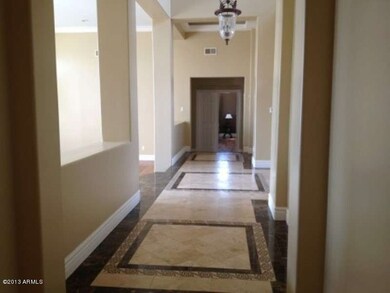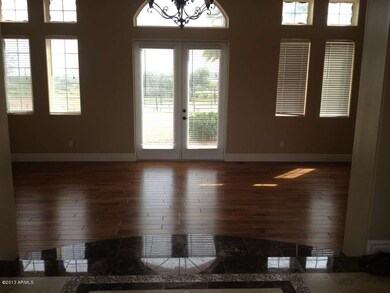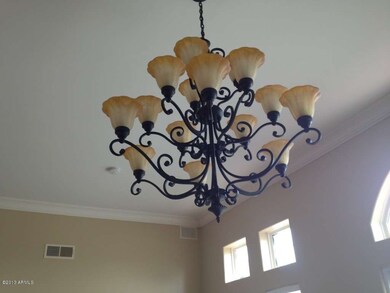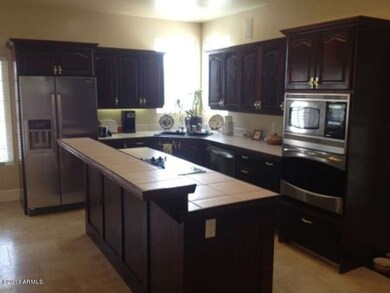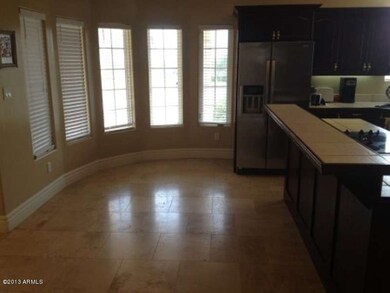
1031 E Desert Hills Dr Phoenix, AZ 85086
Highlights
- Sitting Area In Primary Bedroom
- 2.25 Acre Lot
- Vaulted Ceiling
- Desert Mountain Middle School Rated A-
- Mountain View
- Wood Flooring
About This Home
As of November 2018Beautiful custom home that sits on 2+ acres! Horse setup with Gorgeous mountain views from all angles! Property features 4 bedrooms, 3 bath, over 3,000 square feet with updated travertine floors and surrounds, wood floors, new bathroom cabinets and more! Spacious 3-Car Garage, RV parking, N/S exposure, vaulted ceilings, covered patio, wood and stone throughout. Dramatic Entryway with pillars, high ceilings, and upgrades everywhere! Kinetico water system, large back patio - This one has it all!
Last Agent to Sell the Property
RE/MAX Professionals License #BR554223000 Listed on: 03/31/2013

Last Buyer's Agent
Diana Hart
National Advantage Realty Inc License #BR018435000
Home Details
Home Type
- Single Family
Est. Annual Taxes
- $3,516
Year Built
- Built in 1999
Lot Details
- 2.25 Acre Lot
- Desert faces the front and back of the property
- Front and Back Yard Sprinklers
Parking
- 3 Car Garage
- Circular Driveway
Home Design
- Santa Barbara Architecture
- Wood Frame Construction
- Tile Roof
- Stucco
Interior Spaces
- 3,269 Sq Ft Home
- 1-Story Property
- Vaulted Ceiling
- Ceiling Fan
- Mountain Views
- Laundry in unit
Kitchen
- Eat-In Kitchen
- Kitchen Island
Flooring
- Wood
- Stone
Bedrooms and Bathrooms
- 4 Bedrooms
- Sitting Area In Primary Bedroom
- Walk-In Closet
- Remodeled Bathroom
- Primary Bathroom is a Full Bathroom
- 3 Bathrooms
- Dual Vanity Sinks in Primary Bathroom
- Hydromassage or Jetted Bathtub
- Bathtub With Separate Shower Stall
Outdoor Features
- Covered patio or porch
Schools
- Desert Mountain Elementary School
- Desert Mountain Middle School
- Boulder Creek High School
Utilities
- Refrigerated Cooling System
- Zoned Heating
- Well
- Water Softener
- Septic Tank
- High Speed Internet
- Cable TV Available
Community Details
- No Home Owners Association
- Built by Custom
- Bascom Hills Subdivision, Custom Floorplan
Listing and Financial Details
- Tax Lot 1
- Assessor Parcel Number 211-49-001-C
Ownership History
Purchase Details
Home Financials for this Owner
Home Financials are based on the most recent Mortgage that was taken out on this home.Purchase Details
Home Financials for this Owner
Home Financials are based on the most recent Mortgage that was taken out on this home.Purchase Details
Home Financials for this Owner
Home Financials are based on the most recent Mortgage that was taken out on this home.Purchase Details
Purchase Details
Home Financials for this Owner
Home Financials are based on the most recent Mortgage that was taken out on this home.Purchase Details
Home Financials for this Owner
Home Financials are based on the most recent Mortgage that was taken out on this home.Purchase Details
Purchase Details
Home Financials for this Owner
Home Financials are based on the most recent Mortgage that was taken out on this home.Purchase Details
Similar Homes in the area
Home Values in the Area
Average Home Value in this Area
Purchase History
| Date | Type | Sale Price | Title Company |
|---|---|---|---|
| Interfamily Deed Transfer | -- | Security Title Agency Inc | |
| Warranty Deed | $455,000 | Old Republic Title Agency | |
| Warranty Deed | -- | Old Republic Title Agency | |
| Interfamily Deed Transfer | -- | None Available | |
| Warranty Deed | $395,000 | Chicago Title Agency Inc | |
| Special Warranty Deed | $316,900 | Lsi Title Agency | |
| Trustee Deed | $338,865 | None Available | |
| Interfamily Deed Transfer | -- | Ati Title Agency | |
| Interfamily Deed Transfer | -- | -- |
Mortgage History
| Date | Status | Loan Amount | Loan Type |
|---|---|---|---|
| Open | $226,500 | New Conventional | |
| Closed | $230,000 | New Conventional | |
| Previous Owner | $352,309 | FHA | |
| Previous Owner | $323,713 | VA | |
| Previous Owner | $565,000 | Unknown | |
| Previous Owner | $100,000 | Credit Line Revolving | |
| Previous Owner | $50,000 | Credit Line Revolving | |
| Previous Owner | $322,000 | Unknown | |
| Previous Owner | $230,250 | No Value Available |
Property History
| Date | Event | Price | Change | Sq Ft Price |
|---|---|---|---|---|
| 11/16/2018 11/16/18 | Sold | $455,000 | -4.2% | $139 / Sq Ft |
| 10/09/2018 10/09/18 | Pending | -- | -- | -- |
| 10/03/2018 10/03/18 | For Sale | $475,000 | +20.3% | $145 / Sq Ft |
| 05/10/2013 05/10/13 | Sold | $395,000 | 0.0% | $121 / Sq Ft |
| 03/31/2013 03/31/13 | For Sale | $395,000 | -- | $121 / Sq Ft |
Tax History Compared to Growth
Tax History
| Year | Tax Paid | Tax Assessment Tax Assessment Total Assessment is a certain percentage of the fair market value that is determined by local assessors to be the total taxable value of land and additions on the property. | Land | Improvement |
|---|---|---|---|---|
| 2025 | $5,457 | $51,474 | -- | -- |
| 2024 | $5,166 | $49,023 | -- | -- |
| 2023 | $5,166 | $59,020 | $11,800 | $47,220 |
| 2022 | $4,961 | $45,360 | $9,070 | $36,290 |
| 2021 | $5,061 | $44,820 | $8,960 | $35,860 |
| 2020 | $4,945 | $44,380 | $8,870 | $35,510 |
| 2019 | $4,775 | $43,170 | $8,630 | $34,540 |
| 2018 | $4,598 | $42,180 | $8,430 | $33,750 |
| 2017 | $4,500 | $40,580 | $8,110 | $32,470 |
| 2016 | $4,047 | $40,400 | $8,080 | $32,320 |
| 2015 | $3,724 | $37,010 | $7,400 | $29,610 |
Agents Affiliated with this Home
-

Seller's Agent in 2018
Dianne Weaver
HomeSmart
(602) 702-0953
1 in this area
61 Total Sales
-

Seller Co-Listing Agent in 2018
Robert Foreman
HomeSmart
(480) 415-0783
1 in this area
59 Total Sales
-

Buyer's Agent in 2018
Lara Kullukian
HomeSmart
(602) 791-3202
31 Total Sales
-

Seller's Agent in 2013
Jake Wright
RE/MAX
(623) 810-0770
2 in this area
240 Total Sales
-
D
Buyer's Agent in 2013
Diana Hart
National Advantage Realty Inc
Map
Source: Arizona Regional Multiple Listing Service (ARMLS)
MLS Number: 4912630
APN: 211-49-001C
- 730 E Mesquite St
- 1044 E Irvine Rd
- 39720 N 7th St
- 512 E Jordon Ln
- 1943 E Paso Nuevo Dr
- 1016 E Desert Hills Estate Dr
- 1129 E Desert Hills Estate Dr
- 205 E Tanya Rd
- 40404 N New River Rd
- 38709 N 16th Place
- 43 E Desert Hills Dr
- 38413 N 16th St
- 501 E Desert Hills Estate Dr
- 37809 N 9th Place
- 21 E Irvine Rd
- 42400 N Central Ave Unit C
- 42400 N Central Ave Unit D
- 2 acres N Central Ave Unit 1,2
- 38820 N 19th Way
- 38806 N 19th Way Unit 38806
