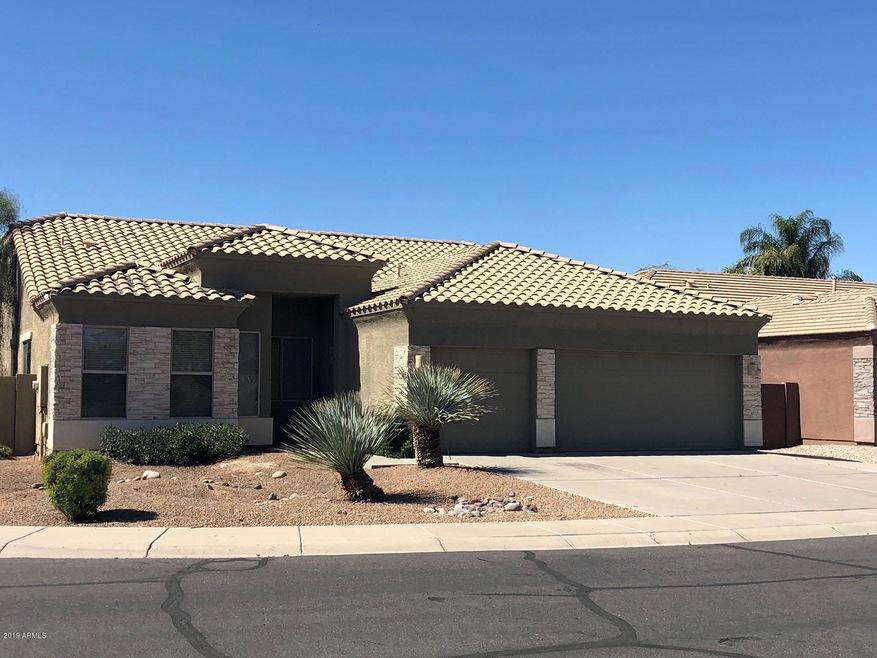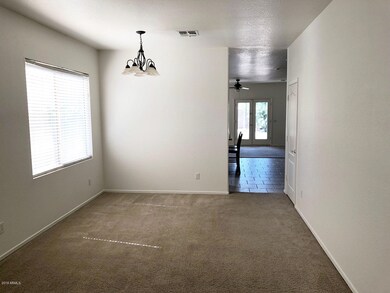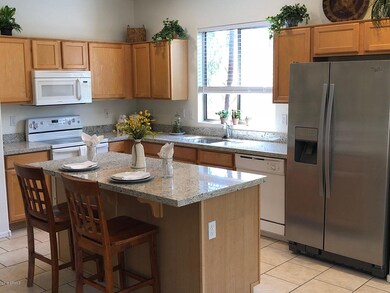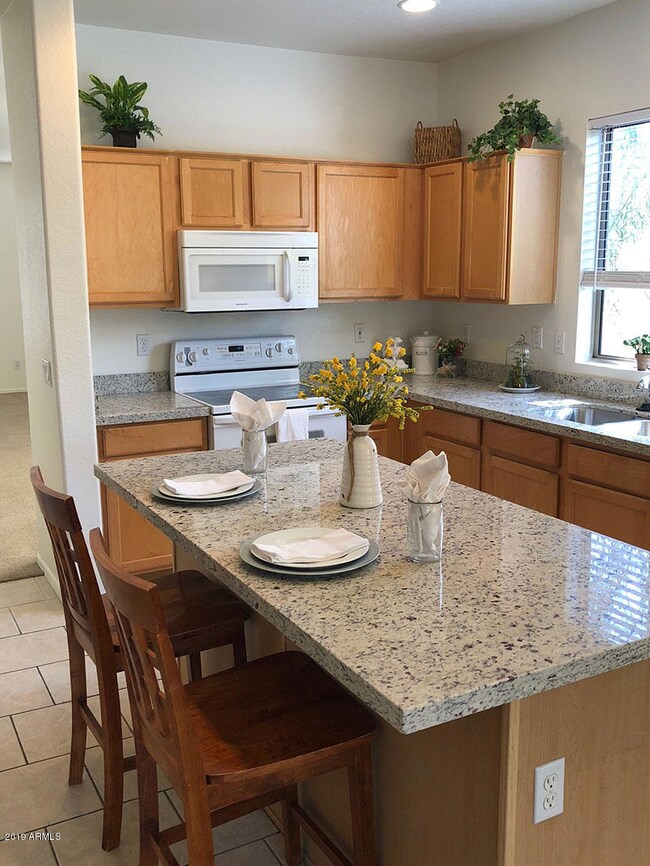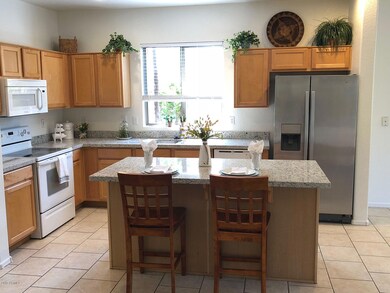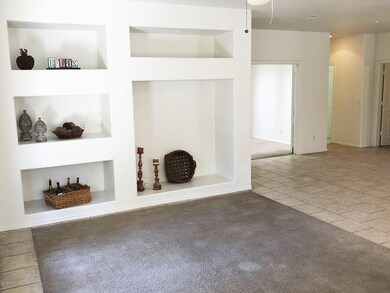
1031 E Stottler Ct Gilbert, AZ 85296
East Gilbert NeighborhoodHighlights
- RV Gated
- Granite Countertops
- Cul-De-Sac
- Mesquite Elementary School Rated A-
- Covered patio or porch
- Eat-In Kitchen
About This Home
As of January 2020WOW!! Don't miss this beautiful & spacious 4 Bedroom plus Den in Gilbert. This cul-de-sac property features 3 car garage, stone accents on the facade, and low maintenance front yard. Large kitchen area that opens to the great room. Split floorplan! Kitchen is complete with a plethora of cabinets and center island with breakfast bar. Master Suite has nice sized custom walk-in closet. Master bath has separate tub & shower, & two sinks. Large Backyard space for you to customize your backyard oasis. Close to several parks, San Tan Village Mall, Freeway, shopping/dining & entertainment. Don't wait, see this home today!
Last Agent to Sell the Property
Southwest Property Sales & Leasing License #SA664748000 Listed on: 03/30/2019
Home Details
Home Type
- Single Family
Est. Annual Taxes
- $2,210
Year Built
- Built in 1999
Lot Details
- 8,087 Sq Ft Lot
- Desert faces the front of the property
- Cul-De-Sac
- Block Wall Fence
- Front and Back Yard Sprinklers
HOA Fees
- $49 Monthly HOA Fees
Parking
- 3 Car Garage
- Garage Door Opener
- RV Gated
Home Design
- Wood Frame Construction
- Tile Roof
- Stucco
Interior Spaces
- 2,094 Sq Ft Home
- 1-Story Property
Kitchen
- Eat-In Kitchen
- Breakfast Bar
- Built-In Microwave
- Kitchen Island
- Granite Countertops
Flooring
- Carpet
- Tile
Bedrooms and Bathrooms
- 4 Bedrooms
- Primary Bathroom is a Full Bathroom
- 2 Bathrooms
- Dual Vanity Sinks in Primary Bathroom
- Bathtub With Separate Shower Stall
Outdoor Features
- Covered patio or porch
Schools
- Greenfield Elementary School
- Campo Verde High School
Utilities
- Refrigerated Cooling System
- Heating System Uses Natural Gas
- High Speed Internet
- Cable TV Available
Listing and Financial Details
- Tax Lot 169
- Assessor Parcel Number 309-17-823
Community Details
Overview
- Association fees include ground maintenance
- Heywood Management Association, Phone Number (480) 820-1519
- Built by Standard Pacific
- Neely Commons Phase 1 Subdivision
Recreation
- Community Playground
Ownership History
Purchase Details
Home Financials for this Owner
Home Financials are based on the most recent Mortgage that was taken out on this home.Purchase Details
Home Financials for this Owner
Home Financials are based on the most recent Mortgage that was taken out on this home.Purchase Details
Purchase Details
Purchase Details
Purchase Details
Home Financials for this Owner
Home Financials are based on the most recent Mortgage that was taken out on this home.Purchase Details
Home Financials for this Owner
Home Financials are based on the most recent Mortgage that was taken out on this home.Similar Homes in the area
Home Values in the Area
Average Home Value in this Area
Purchase History
| Date | Type | Sale Price | Title Company |
|---|---|---|---|
| Warranty Deed | $387,000 | Lawyers Title Of Arizona Inc | |
| Warranty Deed | $330,000 | Lawyers Title Of Arizona Inc | |
| Interfamily Deed Transfer | -- | Lawyers Title Of Arizona Inc | |
| Interfamily Deed Transfer | -- | None Available | |
| Interfamily Deed Transfer | -- | None Available | |
| Warranty Deed | $355,000 | -- | |
| Warranty Deed | $169,378 | First American Title |
Mortgage History
| Date | Status | Loan Amount | Loan Type |
|---|---|---|---|
| Open | $291,500 | New Conventional | |
| Closed | $292,444 | New Conventional | |
| Closed | $290,250 | New Conventional | |
| Previous Owner | $276,000 | New Conventional | |
| Previous Owner | $216,000 | Unknown | |
| Previous Owner | $156,000 | Balloon | |
| Previous Owner | $19,500 | Credit Line Revolving | |
| Previous Owner | $152,440 | New Conventional |
Property History
| Date | Event | Price | Change | Sq Ft Price |
|---|---|---|---|---|
| 10/23/2023 10/23/23 | Off Market | $387,000 | -- | -- |
| 01/31/2020 01/31/20 | Sold | $387,000 | +0.5% | $185 / Sq Ft |
| 01/02/2020 01/02/20 | Price Changed | $385,000 | +1.3% | $184 / Sq Ft |
| 01/02/2020 01/02/20 | For Sale | $379,900 | -1.8% | $181 / Sq Ft |
| 12/10/2019 12/10/19 | Off Market | $387,000 | -- | -- |
| 12/09/2019 12/09/19 | Pending | -- | -- | -- |
| 11/21/2019 11/21/19 | For Sale | $379,900 | +15.1% | $181 / Sq Ft |
| 06/27/2019 06/27/19 | Sold | $330,000 | -2.9% | $158 / Sq Ft |
| 06/16/2019 06/16/19 | For Sale | $339,900 | 0.0% | $162 / Sq Ft |
| 06/08/2019 06/08/19 | Pending | -- | -- | -- |
| 05/15/2019 05/15/19 | Price Changed | $339,900 | -2.9% | $162 / Sq Ft |
| 04/01/2019 04/01/19 | Price Changed | $349,900 | +6.1% | $167 / Sq Ft |
| 03/30/2019 03/30/19 | For Sale | $329,900 | -- | $158 / Sq Ft |
Tax History Compared to Growth
Tax History
| Year | Tax Paid | Tax Assessment Tax Assessment Total Assessment is a certain percentage of the fair market value that is determined by local assessors to be the total taxable value of land and additions on the property. | Land | Improvement |
|---|---|---|---|---|
| 2025 | $1,906 | $27,581 | -- | -- |
| 2024 | $2,054 | $26,268 | -- | -- |
| 2023 | $2,054 | $41,960 | $8,390 | $33,570 |
| 2022 | $1,989 | $31,820 | $6,360 | $25,460 |
| 2021 | $2,101 | $30,420 | $6,080 | $24,340 |
| 2020 | $2,066 | $28,430 | $5,680 | $22,750 |
| 2019 | $2,268 | $26,260 | $5,250 | $21,010 |
| 2018 | $2,210 | $24,660 | $4,930 | $19,730 |
| 2017 | $2,139 | $23,060 | $4,610 | $18,450 |
| 2016 | $2,187 | $22,730 | $4,540 | $18,190 |
| 2015 | $2,002 | $21,780 | $4,350 | $17,430 |
Agents Affiliated with this Home
-
Ruth Hansen

Seller's Agent in 2020
Ruth Hansen
Realty One Group
(602) 692-3248
46 Total Sales
-
Daniel Brown

Buyer's Agent in 2020
Daniel Brown
My Home Group
(480) 707-2934
377 Total Sales
-
Tiffany Plummer

Seller's Agent in 2019
Tiffany Plummer
Southwest Property Sales & Leasing
(480) 295-6161
1 in this area
32 Total Sales
-
B
Buyer's Agent in 2019
Becky Hansen
Realty Executives
Map
Source: Arizona Regional Multiple Listing Service (ARMLS)
MLS Number: 5903968
APN: 309-17-823
- 1014 S Porter St
- 963 S Colonial Dr
- 964 E Ranch Rd
- 1162 E Ranch Ct
- 1013 S Hazel Ct
- 924 E Redondo Dr
- 1029 E Jasper Dr
- 1079 E Jasper Dr
- 871 E Sherri Dr
- 742 E Kyle Dr
- 672 S Porter St
- 689 E Stottler Dr
- 881 E Appaloosa Rd
- 891 E Windsor Dr Unit I
- 924 E Baylor Ln
- 684 E Redondo Dr
- 715 S Cactus Wren St
- 756 E Appaloosa Rd
- 690 E Warner Rd Unit 152-153
- 636 E Redondo Dr Unit IV
