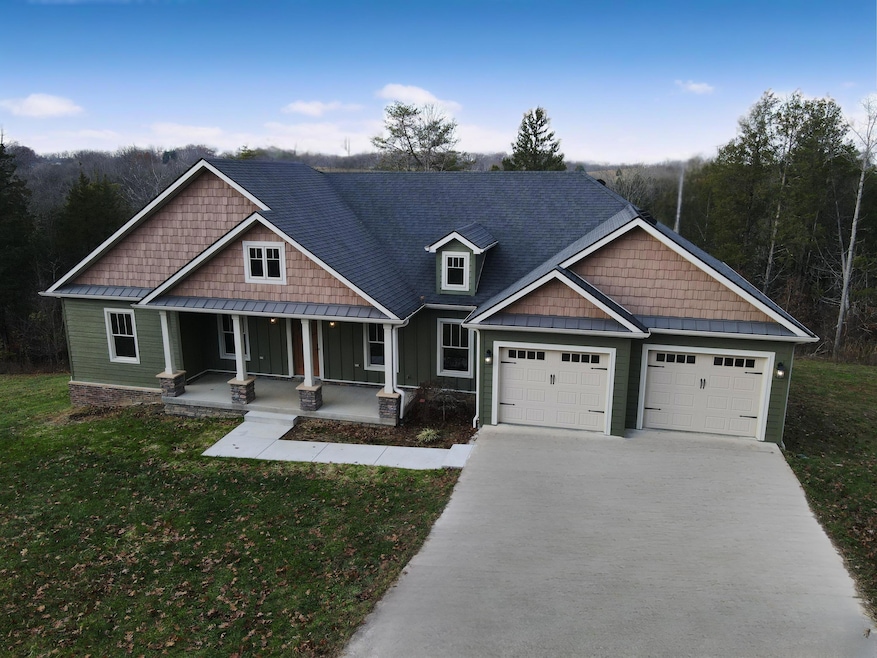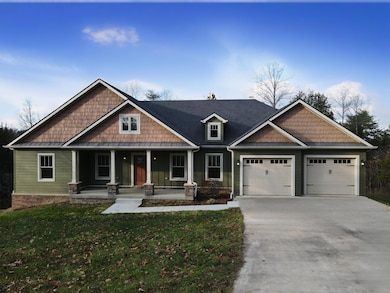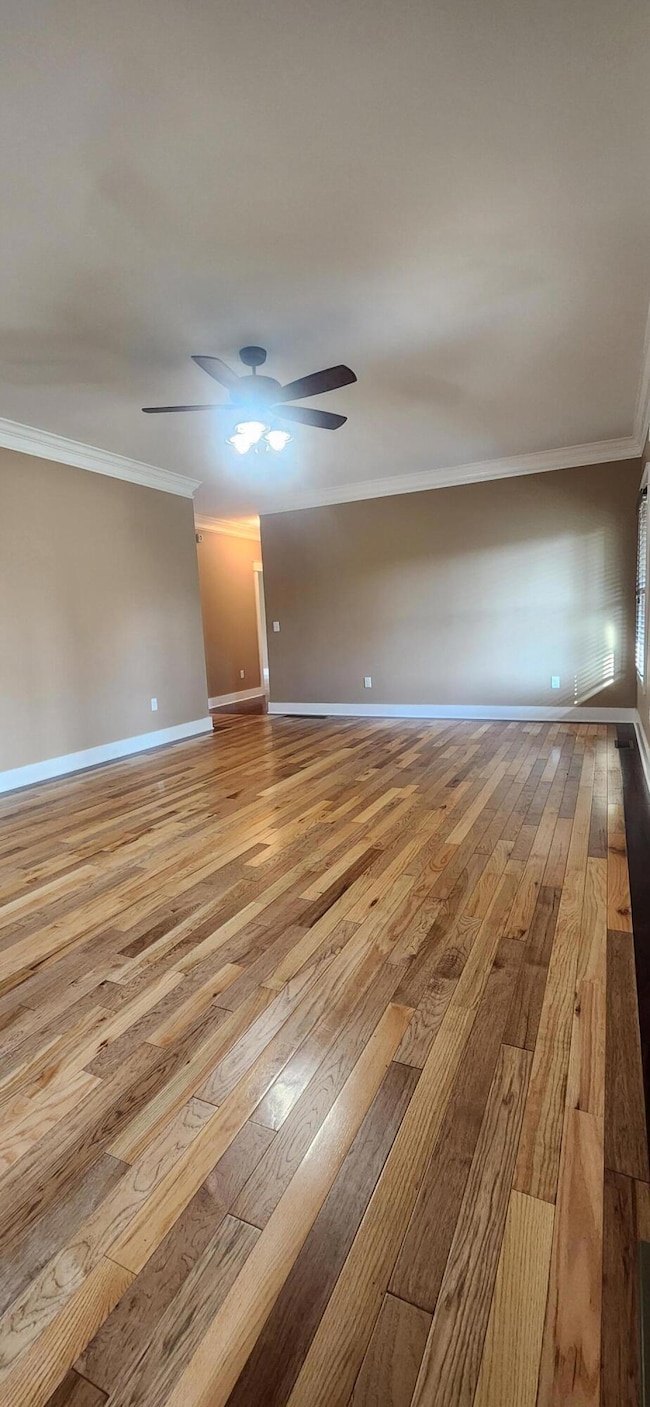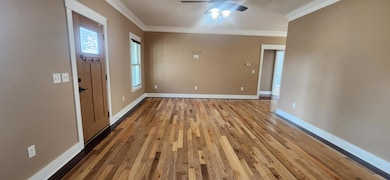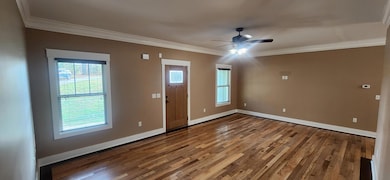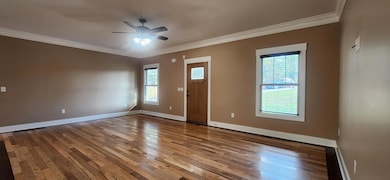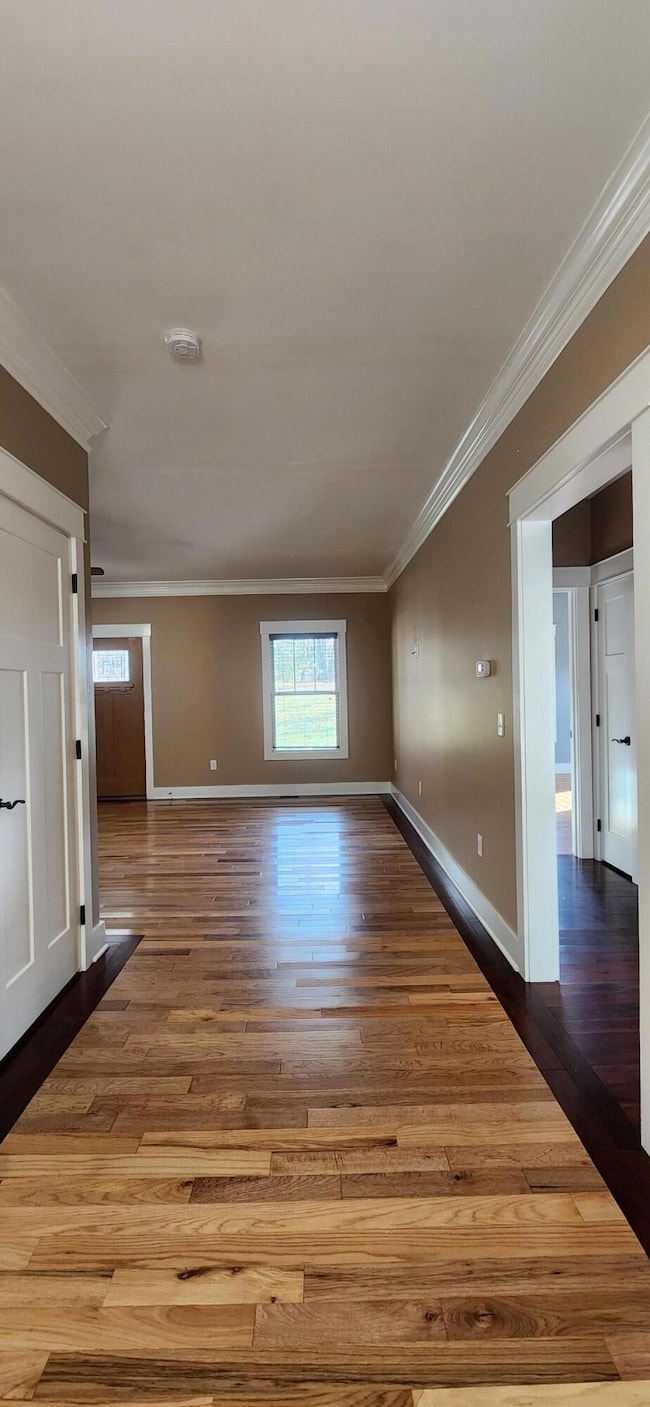Estimated payment $3,046/month
Highlights
- Horses Allowed On Property
- Secluded Lot
- 2-Story Property
- Deck
- Wooded Lot
- Wood Flooring
About This Home
Welcome to 1031 Hidden Ridge Drive in Waco, Kentucky a quality-built 3-bedroom, 4 bath home situated on 10.24 peaceful acres filled with nature and wildlife. This property offers privacy, charm, and thoughtful upgrades throughout. Inside, you'll find a warm, inviting layout featuring solid cherry kitchen cabinets, premium Delta faucets, and wood-clad windows that blend beauty with durability. The home is built with energy-efficient features, including fiberglass exterior doors and construction that exceeds standard minimum code requirements for added strength and comfort. One of the home's unique touches is its hidden access door, providing both functionality and a fun, distinctive detail you won't find in most homes. The kitchen is well-appointed and timeless with its custom cabinetry, beautiful hardwood flooring, and overall functionality. While the living and bedroom spaces offer comfort and flexibility for everyday life. The 10.24-acre setting provides the perfect mix of open space and wooded areas, ideal for exploring, ATV riding, watching wildlife, or simply enjoying peaceful country living. A separate detached garage perfect for tinkering, or a workshop, garage does also have roughed in plumbing for a half bath. Truly a rare combination of quality construction, acreage, efficiency, and unique character this Waco property is one you won't want to miss.
Home Details
Home Type
- Single Family
Est. Annual Taxes
- $1,693
Year Built
- Built in 2016
Lot Details
- 10.24 Acre Lot
- Landscaped
- Secluded Lot
- Wooded Lot
- Many Trees
Parking
- 2 Car Detached Garage
- Front Facing Garage
- Garage Door Opener
- Driveway
- Off-Street Parking
Home Design
- 2-Story Property
- Brick Veneer
- Dimensional Roof
- Concrete Perimeter Foundation
- HardiePlank Type
Interior Spaces
- Ceiling Fan
- Wood Burning Fireplace
- Great Room
- Family Room Downstairs
- Bonus Room
- First Floor Utility Room
- Utility Room
Kitchen
- Eat-In Kitchen
- Breakfast Bar
- Oven or Range
- Cooktop
- Microwave
- Dishwasher
Flooring
- Wood
- Carpet
- Tile
Bedrooms and Bathrooms
- 3 Bedrooms
- Primary Bedroom on Main
- Walk-In Closet
- Bathroom on Main Level
- Soaking Tub
Laundry
- Laundry on main level
- Washer and Electric Dryer Hookup
Attic
- Attic Floors
- Storage In Attic
- Walk-In Attic
- Permanent Attic Stairs
Finished Basement
- Walk-Out Basement
- Basement Fills Entire Space Under The House
- Walk-Up Access
- Exterior Basement Entry
Outdoor Features
- Deck
- Rear Porch
Schools
- Waco Elementary School
- Clark-Moores Middle School
- Madison Central High School
Utilities
- Cooling Available
- Air Source Heat Pump
- Electric Water Heater
- Septic Tank
Additional Features
- Pasture
- Horses Allowed On Property
Community Details
- No Home Owners Association
- Bybee Farms Subdivision
Listing and Financial Details
- Assessor Parcel Number 0129-0000-0001-I
Map
Home Values in the Area
Average Home Value in this Area
Tax History
| Year | Tax Paid | Tax Assessment Tax Assessment Total Assessment is a certain percentage of the fair market value that is determined by local assessors to be the total taxable value of land and additions on the property. | Land | Improvement |
|---|---|---|---|---|
| 2024 | $1,693 | $223,000 | $0 | $0 |
| 2023 | $1,714 | $223,000 | $0 | $0 |
| 2022 | $1,776 | $223,000 | $0 | $0 |
| 2021 | $1,809 | $223,000 | $0 | $0 |
| 2020 | $1,859 | $223,000 | $0 | $0 |
| 2019 | $1,868 | $223,000 | $0 | $0 |
| 2018 | $1,884 | $223,000 | $0 | $0 |
| 2017 | $2,242 | $223,000 | $0 | $0 |
| 2016 | $20 | $2,000 | $0 | $0 |
| 2015 | $383 | $60,000 | $0 | $0 |
| 2014 | $383 | $60,000 | $0 | $0 |
| 2012 | $383 | $40,000 | $40,000 | $0 |
Property History
| Date | Event | Price | List to Sale | Price per Sq Ft |
|---|---|---|---|---|
| 11/24/2025 11/24/25 | For Sale | $550,000 | -- | $139 / Sq Ft |
Purchase History
| Date | Type | Sale Price | Title Company |
|---|---|---|---|
| Deed | $305,000 | None Listed On Document | |
| Deed | $45,000 | None Available | |
| Deed | $45,000 | None Listed On Document |
Mortgage History
| Date | Status | Loan Amount | Loan Type |
|---|---|---|---|
| Previous Owner | $100,000 | New Conventional |
Source: ImagineMLS (Bluegrass REALTORS®)
MLS Number: 25506813
APN: 0129-0000-0001-I
- 310 Flint Rd
- 410 College Hill Rd
- 445 College Hill Rd
- 637 College Hill Rd
- 250 Holladay Ln
- 360 Winford Dr
- 340 Winford Dr
- 3490 New Fox Rd
- 1002 Caroline Dr
- 3515 Old Kentucky Hwy 52
- 0000 College Hill Rd
- 1004 Caroline Dr
- 20 Beechwood Dr
- 2820.5 New Fox Rd
- 256 Lafayette Cir
- 460 Lafayette Cir
- 3341 Irvine Rd
- 590 Webb Rd
- 1021 Countryside Dr
- 120 Winston Rd
- 332 Pageant Dr
- 253 Candy Apple Ln
- 353 Pageant Dr
- 165 Candy Apple Ln
- 340 Pageant Dr
- 991 Charlie Norris Rd Unit Charlie Norris
- 329 Oxford Cir
- 530 Regency Cir Unit Lake Reba
- 508 Regency Cir
- 592 Regency Cir
- 743 Benson Dr
- 5011 Melana Way
- 410 Jason Dr
- 1118 Richmond Green Dr Unit 3
- 1065 Berea Rd
- 1112 Mission Dr
- 1009 Merrick Dr
- 633 Big Hill Ave
- 2009-2079 Ty Ln
- 443 Big Hill Ave
