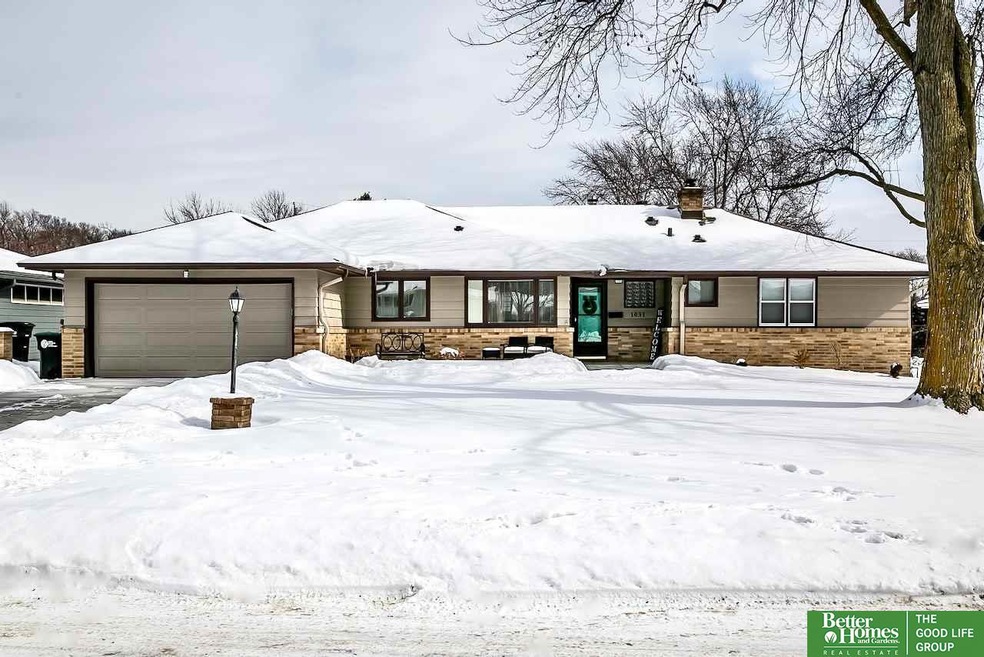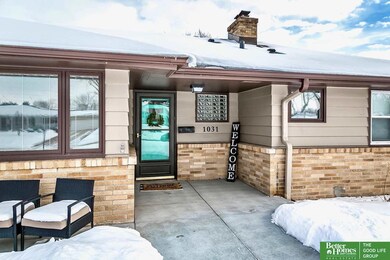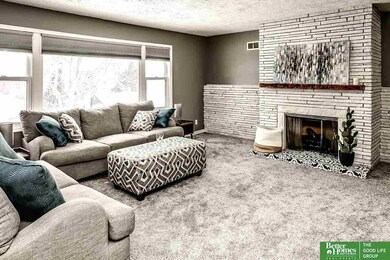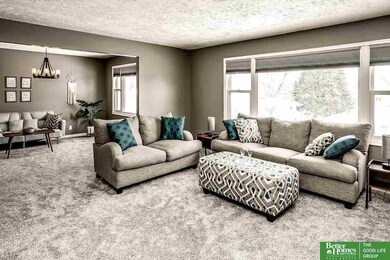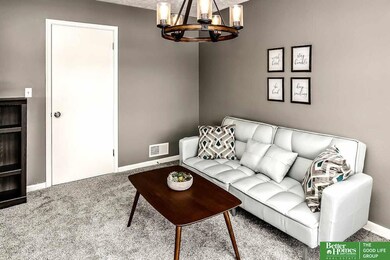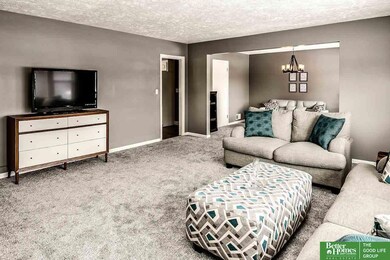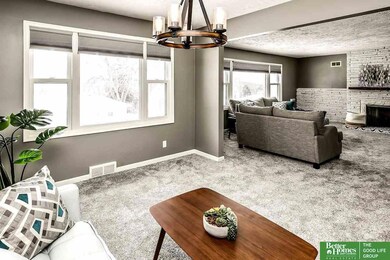
1031 Hillcrest Dr Omaha, NE 68132
East Central Omaha NeighborhoodHighlights
- Living Room with Fireplace
- No HOA
- Enclosed patio or porch
- Ranch Style House
- Formal Dining Room
- 2 Car Attached Garage
About This Home
As of March 2021Come be Wowed by this gorgeous Mid-Century Modern 5 bedroom Ranch home in popular Dillons Fairacres. Gourmet kitchen is open & bright w/ quartz countertops, white cabinets, new flring, SS apps, & eat-in dinette. Enjoy main flr laundry, zero entry access, & new carpet throughout the main flr including the large living room w/ a stunning flr to ceiling white stone fireplace. Separate side entrance to 4th main flr bdrm is an added bonus & can be used for guests or an office. All 4 baths updated w/ a modern touch including the main full bath featuring dual vanity, two 3/4 baths on the main, & even a stunning 3/4 bath in the lower level. Lower level offers plenty of space w/ a large rec room & the home's 2nd fireplace, 5th bdrm showcasing a beautiful barn door, huge cedar closet, & 2nd laundry hookups. Did we mention that the home has a new roof, driveway, furnace, water softener, 6 ft vinyl fence, & blinds? This home has it all, plus the home has been pre-inspected! Make it yours today!
Last Agent to Sell the Property
Better Homes and Gardens R.E. License #20150129 Listed on: 02/12/2021

Home Details
Home Type
- Single Family
Est. Annual Taxes
- $6,444
Year Built
- Built in 1955
Lot Details
- 0.26 Acre Lot
- Lot Dimensions are 137 x 84
- Property is Fully Fenced
- Privacy Fence
- Vinyl Fence
- Sprinkler System
Parking
- 2 Car Attached Garage
Home Design
- Ranch Style House
- Block Foundation
- Composition Roof
Interior Spaces
- Ceiling Fan
- Gas Log Fireplace
- Living Room with Fireplace
- 2 Fireplaces
- Formal Dining Room
- Finished Basement
- Walk-Out Basement
Kitchen
- Oven
- Microwave
- Dishwasher
Flooring
- Wall to Wall Carpet
- Vinyl
Bedrooms and Bathrooms
- 5 Bedrooms
Outdoor Features
- Enclosed patio or porch
Schools
- Western Hills Elementary School
- Lewis And Clark Middle School
- Central High School
Utilities
- Forced Air Heating and Cooling System
- Heating System Uses Gas
- Phone Available
- Cable TV Available
Community Details
- No Home Owners Association
- Dillions Fairacres Subdivision
Listing and Financial Details
- Assessor Parcel Number 0930870000
Ownership History
Purchase Details
Home Financials for this Owner
Home Financials are based on the most recent Mortgage that was taken out on this home.Purchase Details
Home Financials for this Owner
Home Financials are based on the most recent Mortgage that was taken out on this home.Purchase Details
Home Financials for this Owner
Home Financials are based on the most recent Mortgage that was taken out on this home.Purchase Details
Similar Homes in the area
Home Values in the Area
Average Home Value in this Area
Purchase History
| Date | Type | Sale Price | Title Company |
|---|---|---|---|
| Warranty Deed | $400,000 | Charter T&E Svcs Inc | |
| Warranty Deed | $357,000 | Ambassador Title Services | |
| Warranty Deed | $295,000 | Charter Title & Escrow Svcs | |
| Interfamily Deed Transfer | -- | None Available |
Mortgage History
| Date | Status | Loan Amount | Loan Type |
|---|---|---|---|
| Open | $320,000 | New Conventional |
Property History
| Date | Event | Price | Change | Sq Ft Price |
|---|---|---|---|---|
| 03/26/2021 03/26/21 | Sold | $400,000 | 0.0% | $128 / Sq Ft |
| 02/14/2021 02/14/21 | Pending | -- | -- | -- |
| 02/12/2021 02/12/21 | For Sale | $400,000 | +12.0% | $128 / Sq Ft |
| 01/27/2020 01/27/20 | Sold | $357,000 | -6.0% | $115 / Sq Ft |
| 01/01/2020 01/01/20 | For Sale | $379,900 | +28.8% | $122 / Sq Ft |
| 01/04/2019 01/04/19 | Sold | $295,000 | -6.3% | $103 / Sq Ft |
| 12/19/2018 12/19/18 | Pending | -- | -- | -- |
| 12/11/2018 12/11/18 | For Sale | $314,999 | +6.8% | $110 / Sq Ft |
| 12/11/2018 12/11/18 | Off Market | $295,000 | -- | -- |
| 10/12/2018 10/12/18 | Price Changed | $314,999 | -3.1% | $110 / Sq Ft |
| 09/20/2018 09/20/18 | For Sale | $324,999 | -- | $113 / Sq Ft |
Tax History Compared to Growth
Tax History
| Year | Tax Paid | Tax Assessment Tax Assessment Total Assessment is a certain percentage of the fair market value that is determined by local assessors to be the total taxable value of land and additions on the property. | Land | Improvement |
|---|---|---|---|---|
| 2023 | $9,747 | $462,000 | $57,400 | $404,600 |
| 2022 | $8,594 | $402,600 | $57,400 | $345,200 |
| 2021 | $6,371 | $301,000 | $57,400 | $243,600 |
| 2020 | $6,444 | $301,000 | $57,400 | $243,600 |
| 2019 | $6,463 | $301,000 | $57,400 | $243,600 |
| 2018 | $6,119 | $284,600 | $57,400 | $227,200 |
| 2017 | $5,676 | $284,600 | $57,400 | $227,200 |
| 2016 | $5,676 | $264,500 | $30,800 | $233,700 |
| 2015 | $5,233 | $247,200 | $28,800 | $218,400 |
| 2014 | $5,233 | $247,200 | $28,800 | $218,400 |
Agents Affiliated with this Home
-

Seller's Agent in 2021
Mark Gorup
Better Homes and Gardens R.E.
(402) 657-0573
2 in this area
189 Total Sales
-
J
Buyer's Agent in 2021
Joe Millard
Red Door Realty
(402) 483-2301
1 in this area
28 Total Sales
-

Seller's Agent in 2020
Tracy Frans
eXp Realty LLC
(402) 986-7839
157 Total Sales
-

Buyer's Agent in 2020
Nick Nun
BHHS Ambassador Real Estate
(402) 517-5827
115 Total Sales
-

Seller's Agent in 2019
Les Kay
Americas Realty Team
(402) 290-1334
27 Total Sales
-

Buyer's Agent in 2019
Jenna Jacupke
BHHS Ambassador Real Estate
(402) 416-8366
94 Total Sales
Map
Source: Great Plains Regional MLS
MLS Number: 22102152
APN: 3087-0000-09
- 6137 Hamilton St
- 6033 Charles St
- 6411 Glenwood Rd
- 6324 Hamilton St
- 6112 Charles St
- 6313 Charles St
- 6107 Seward St
- 6514 Lafayette Ave
- 650 N 63rd St
- 5631 Western Ave
- 6605 Lafayette Ave
- 6524 Charles St
- 1601 N 59th St
- 443 N 61st St
- 1605 N 59th St
- 1618 N 59th St
- 6104 Decatur St
- 717 Hackberry Rd
- 6223 Blondo St
- 1801 N 66th St
