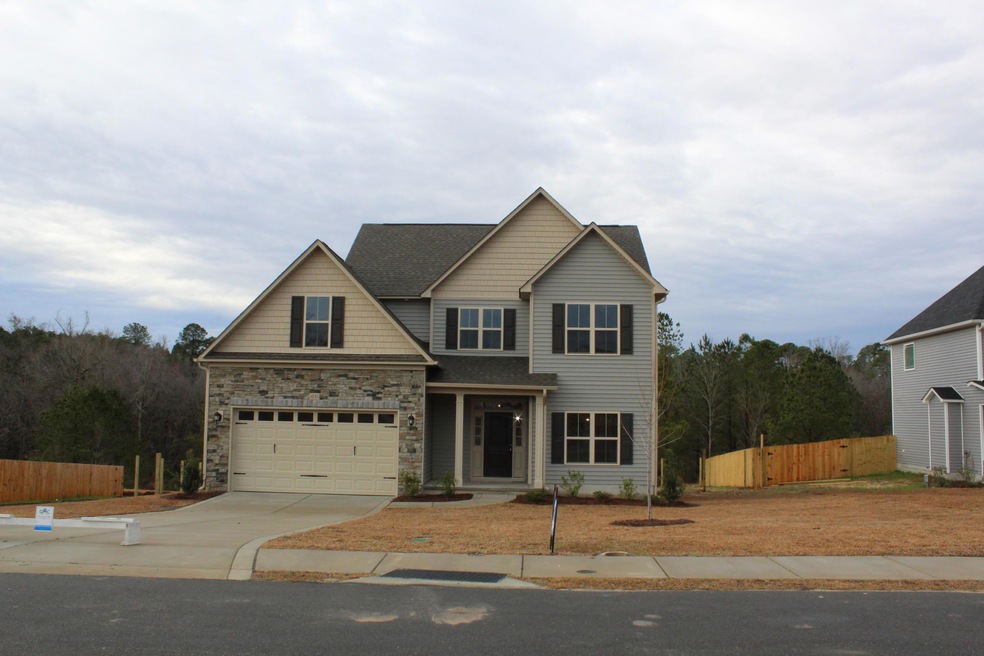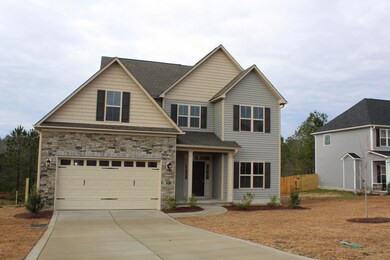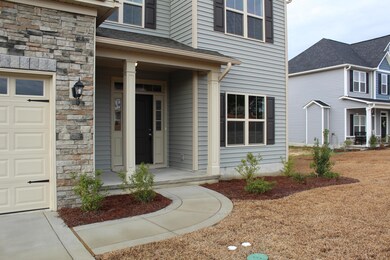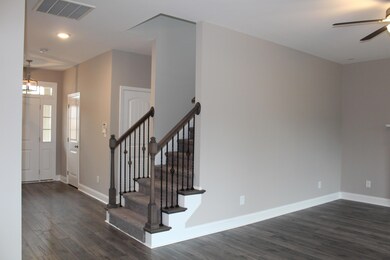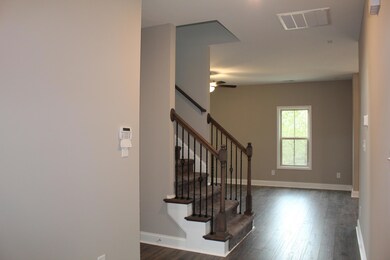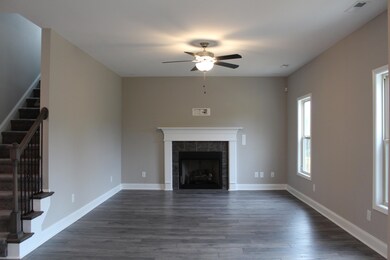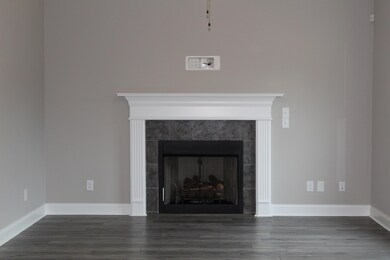
1031 Hydrangea Dr Aberdeen, NC 28315
Highlights
- Formal Dining Room
- Porch
- Carpet
- Pinecrest High School Rated A-
- Patio
About This Home
As of February 2024Builder will install rear 6ft wood privacy fence with accepted offer by January 31, 2020. The Laurel Hill with front & rear porches, private rear yard, formal dining and eat-in kitchen featuring granite, stainless steel upgrades. All bedrooms with bonus room/4th bedroom on second floor. Master bedroom has coffered ceiling and TWO walk-ins. Great location close to Bragg & shopping. Builder offering $3,500 in concession or CC. Ask about lender incentives. This is a must see!
Last Agent to Sell the Property
Nancy Davis
RE/MAX Choice License #56899 Listed on: 06/03/2019

Last Buyer's Agent
Outside MLS Sold Long Leaf Pine MLS (Fayettev)
Non Member Transaction
Home Details
Home Type
- Single Family
Est. Annual Taxes
- $2,885
Year Built
- Built in 2019
Home Design
- Vinyl Siding
- Stick Built Home
Interior Spaces
- 2,149 Sq Ft Home
- 2-Story Property
- Formal Dining Room
- Carpet
Kitchen
- Built-In Microwave
- Dishwasher
- Disposal
Bedrooms and Bathrooms
- 4 Bedrooms
Parking
- 2 Car Attached Garage
- Driveway
Outdoor Features
- Patio
- Porch
Additional Features
- Lot Dimensions are 75x140x95x140
- Heat Pump System
Community Details
- Property has a Home Owners Association
- Shepherd Trail Subdivision
Ownership History
Purchase Details
Home Financials for this Owner
Home Financials are based on the most recent Mortgage that was taken out on this home.Purchase Details
Home Financials for this Owner
Home Financials are based on the most recent Mortgage that was taken out on this home.Purchase Details
Home Financials for this Owner
Home Financials are based on the most recent Mortgage that was taken out on this home.Purchase Details
Similar Homes in Aberdeen, NC
Home Values in the Area
Average Home Value in this Area
Purchase History
| Date | Type | Sale Price | Title Company |
|---|---|---|---|
| Warranty Deed | $410,000 | None Listed On Document | |
| Warranty Deed | $385,000 | Van Camp Meacham & Newman Pllc | |
| Warranty Deed | $247,000 | None Available | |
| Warranty Deed | $500,000 | None Available |
Mortgage History
| Date | Status | Loan Amount | Loan Type |
|---|---|---|---|
| Previous Owner | $418,815 | VA | |
| Previous Owner | $315,700 | New Conventional | |
| Previous Owner | $252,169 | VA | |
| Previous Owner | $178,500 | Construction |
Property History
| Date | Event | Price | Change | Sq Ft Price |
|---|---|---|---|---|
| 02/22/2024 02/22/24 | Sold | $410,000 | 0.0% | $191 / Sq Ft |
| 01/09/2024 01/09/24 | Pending | -- | -- | -- |
| 01/07/2024 01/07/24 | Price Changed | $410,000 | -1.7% | $191 / Sq Ft |
| 12/21/2023 12/21/23 | For Sale | $417,000 | +8.3% | $194 / Sq Ft |
| 06/30/2022 06/30/22 | Sold | $385,000 | +2.7% | $179 / Sq Ft |
| 06/06/2022 06/06/22 | Pending | -- | -- | -- |
| 05/31/2022 05/31/22 | For Sale | $375,000 | +52.1% | $174 / Sq Ft |
| 03/17/2020 03/17/20 | Sold | $246,500 | 0.0% | $115 / Sq Ft |
| 02/16/2020 02/16/20 | Pending | -- | -- | -- |
| 06/03/2019 06/03/19 | For Sale | $246,500 | -- | $115 / Sq Ft |
Tax History Compared to Growth
Tax History
| Year | Tax Paid | Tax Assessment Tax Assessment Total Assessment is a certain percentage of the fair market value that is determined by local assessors to be the total taxable value of land and additions on the property. | Land | Improvement |
|---|---|---|---|---|
| 2024 | $2,885 | $375,910 | $45,000 | $330,910 |
| 2023 | $2,960 | $375,910 | $45,000 | $330,910 |
| 2022 | $2,436 | $240,020 | $36,000 | $204,020 |
| 2021 | $2,496 | $240,020 | $36,000 | $204,020 |
| 2020 | $2,520 | $240,020 | $36,000 | $204,020 |
| 2019 | $378 | $230,770 | $36,000 | $194,770 |
Agents Affiliated with this Home
-

Seller's Agent in 2024
Jason Guyot
Maison Realty Group
(910) 318-1229
139 Total Sales
-

Buyer's Agent in 2024
Laurie Kornegay
Pines Sotheby's International Realty
(808) 763-1269
19 Total Sales
-

Buyer Co-Listing Agent in 2024
Meredith Morski
Pines Sotheby's International Realty
(803) 944-2541
80 Total Sales
-
L
Seller's Agent in 2022
Lindsey Julian
Carolina Property Sales
(530) 945-9357
59 Total Sales
-
N
Seller's Agent in 2020
Nancy Davis
RE/MAX
-
O
Buyer's Agent in 2020
Outside MLS Sold Long Leaf Pine MLS (Fayettev)
Non Member Transaction
Map
Source: Hive MLS
MLS Number: 194741
APN: 20180115
