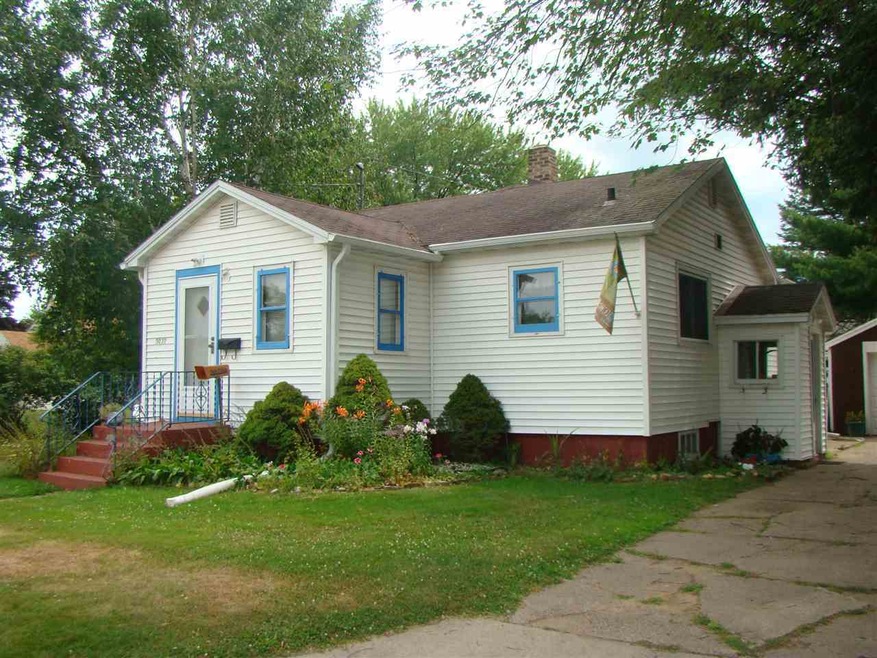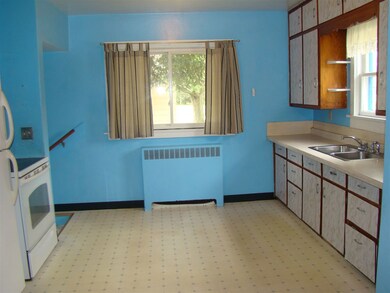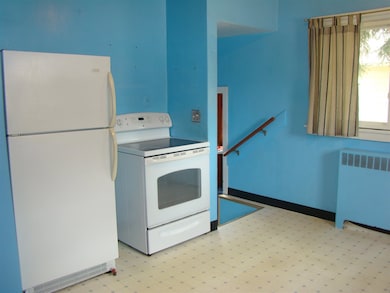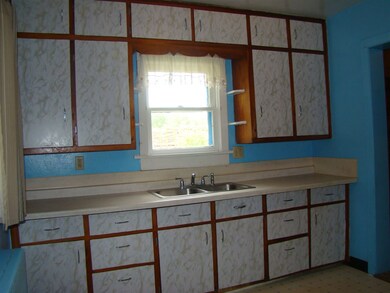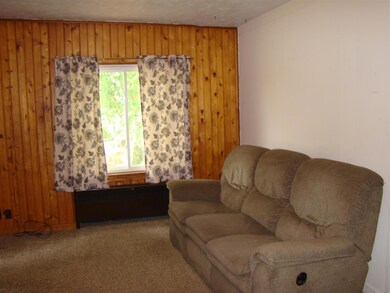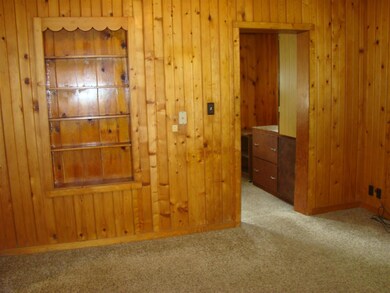
1031 Jefferson St Wisconsin Rapids, WI 54495
Estimated Value: $72,000 - $102,000
Highlights
- Ranch Style House
- 1 Car Detached Garage
- Carpet
- Lower Floor Utility Room
- Hot Water Heating System
About This Home
As of September 2015Affordably priced, this 3 bedroom, 1 bath home will make a great starter home or investment property. Eat-in kitchen with plenty of cupboards, living room with newer carpet, heated front porch could be used as an office or sitting area. Full basement with plenty of storage. One stall detached garage and small garden area in back yard.
Last Agent to Sell the Property
NEXTHOME PARTNERS License #58808-94 Listed on: 08/05/2015

Home Details
Home Type
- Single Family
Year Built
- Built in 1946
Lot Details
- 8,712 Sq Ft Lot
- Lot Dimensions are 66x132
Home Design
- Ranch Style House
- Shingle Roof
- Vinyl Siding
Interior Spaces
- 912 Sq Ft Home
- Window Treatments
- Lower Floor Utility Room
- Basement Fills Entire Space Under The House
Kitchen
- Range
- Freezer
Flooring
- Carpet
- Vinyl
Bedrooms and Bathrooms
- 3 Bedrooms
- 1 Full Bathroom
Laundry
- Laundry on lower level
- Washer
Parking
- 1 Car Detached Garage
- Driveway
Utilities
- Hot Water Heating System
- Heating System Uses Oil
- Electric Water Heater
- Public Septic
Listing and Financial Details
- Assessor Parcel Number 34-01557
Ownership History
Purchase Details
Home Financials for this Owner
Home Financials are based on the most recent Mortgage that was taken out on this home.Similar Homes in Wisconsin Rapids, WI
Home Values in the Area
Average Home Value in this Area
Purchase History
| Date | Buyer | Sale Price | Title Company |
|---|---|---|---|
| Ismaili Ziber Ismaili | $24,000 | -- |
Mortgage History
| Date | Status | Borrower | Loan Amount |
|---|---|---|---|
| Open | Ismaili Ziber | $1 |
Property History
| Date | Event | Price | Change | Sq Ft Price |
|---|---|---|---|---|
| 09/25/2015 09/25/15 | Sold | $24,000 | -19.7% | $26 / Sq Ft |
| 08/18/2015 08/18/15 | Pending | -- | -- | -- |
| 08/05/2015 08/05/15 | For Sale | $29,900 | -- | $33 / Sq Ft |
Tax History Compared to Growth
Tax History
| Year | Tax Paid | Tax Assessment Tax Assessment Total Assessment is a certain percentage of the fair market value that is determined by local assessors to be the total taxable value of land and additions on the property. | Land | Improvement |
|---|---|---|---|---|
| 2024 | $1,469 | $75,600 | $5,700 | $69,900 |
| 2023 | $878 | $32,800 | $5,700 | $27,100 |
| 2022 | $874 | $32,800 | $5,700 | $27,100 |
| 2021 | $852 | $32,800 | $5,700 | $27,100 |
| 2020 | $815 | $32,800 | $5,700 | $27,100 |
| 2019 | $809 | $32,800 | $5,700 | $27,100 |
| 2018 | $790 | $32,800 | $5,700 | $27,100 |
| 2017 | $999 | $39,700 | $5,600 | $34,100 |
| 2016 | $990 | $39,700 | $5,600 | $34,100 |
| 2015 | $875 | $39,700 | $5,600 | $34,100 |
Agents Affiliated with this Home
-
Nathan Weidman

Seller's Agent in 2015
Nathan Weidman
NEXTHOME PARTNERS
(715) 572-7146
295 Total Sales
-
Brian Slinkman

Seller Co-Listing Agent in 2015
Brian Slinkman
NEXTHOME PARTNERS
(715) 421-9168
318 Total Sales
-
JUD WHITLOCK
J
Buyer's Agent in 2015
JUD WHITLOCK
ZURFLUH REALTY INC.
(715) 459-6763
17 Total Sales
Map
Source: Central Wisconsin Multiple Listing Service
MLS Number: 1505294
APN: 34-01557
- 441 13th Ave N
- 531 15th Ave N
- 750 High St
- 501 17th Ave N
- 1411 W Grand Ave
- 1520 Bonow Ave Unit W Riverview Exp
- LOT 58 21st Ave N
- 2140 High St
- 380 13th Ave S
- 1340 Chase St
- 1040 1st St N
- 1770 Smith St
- 431 2nd St S
- 480 3rd St S
- 841 Washington St
- 511 8th St N
- 841 19th Ave S
- 411 Witter St
- 2931 North Ave
- 940 Wylie St
- 1031 Jefferson St
- 1140 11th Ave N
- 1131 10th Ave N
- 1040 Cleveland St
- 1121 10th Ave N
- 1110 11th Ave N
- 1111 10th Ave N
- 1050 Jefferson St
- 1131 11th Ave N
- 1111 11th Ave N
- 1050 11th Ave N
- 1041 10th Ave N
- 1120 10th Ave N
- 1040 11th Ave N
- 1031 10th Ave N
- 1051 11th Ave N
- 1040 10th Ave N
- 1020 11th Ave N
- 1241 10th Ave N
- 1021 10th Ave N
