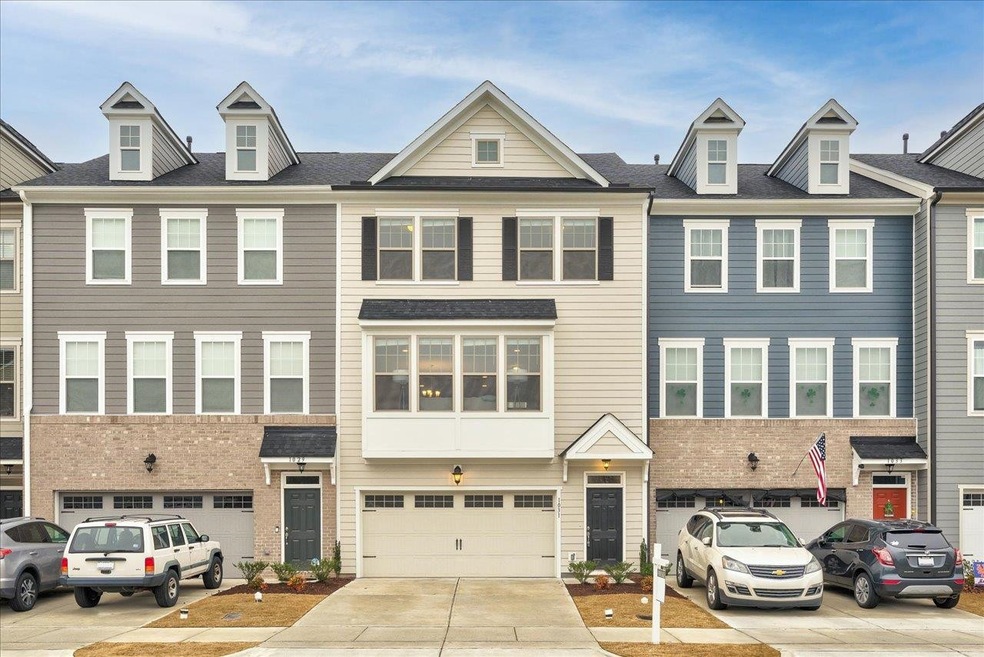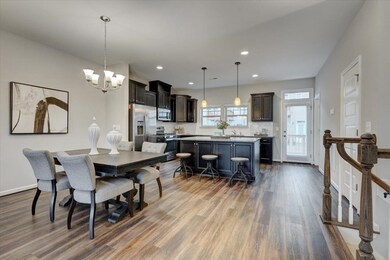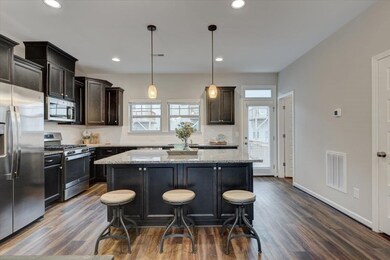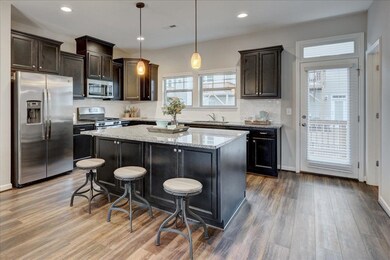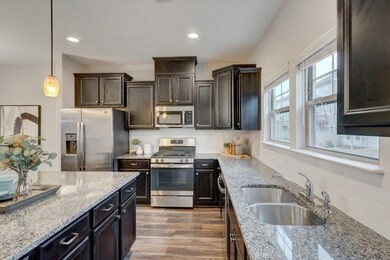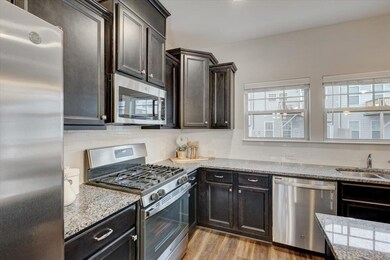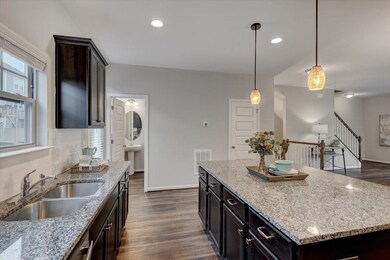
Highlights
- Clubhouse
- Deck
- Wood Flooring
- Salem Elementary Rated A
- Transitional Architecture
- High Ceiling
About This Home
As of April 2022BUILT IN 2021! Outstanding location!!! Gorgeous townhome with main floor office or bonus/gaming room with FULL bath, 3 additional bedrooms upstairs! Wood flooring in Kitchen, Living, Dining areas! Massive oversized granite Island with extra storage/cabinet space on both sides! Tile backsplash, 5 burner gas range, ss appliances! TONS of windows and natural light shining in! View out to the pool and beyond into the wooded area! Amazing neighborhood w/ pool and more! Plenty of guest parking!!
Last Agent to Sell the Property
Hunt For Homes Inc. License #230036 Listed on: 03/04/2022
Townhouse Details
Home Type
- Townhome
Est. Annual Taxes
- $1,533
Year Built
- Built in 2021
Lot Details
- 1,742 Sq Ft Lot
HOA Fees
- $115 Monthly HOA Fees
Parking
- 2 Car Attached Garage
Home Design
- Transitional Architecture
- Traditional Architecture
- Slab Foundation
Interior Spaces
- 2,165 Sq Ft Home
- 3-Story Property
- Smooth Ceilings
- High Ceiling
- Entrance Foyer
- Living Room
- Dining Room
- Open Floorplan
- Home Office
- Utility Room
- Scuttle Attic Hole
Kitchen
- Gas Cooktop
- <<microwave>>
- Plumbed For Ice Maker
- Granite Countertops
Flooring
- Wood
- Laminate
- Vinyl
Bedrooms and Bathrooms
- 3 Bedrooms
- Walk-In Closet
- Double Vanity
- Bathtub
- Walk-in Shower
Laundry
- Laundry in Hall
- Laundry on upper level
- Dryer
- Washer
Home Security
Outdoor Features
- Deck
- Patio
- Rain Gutters
Schools
- Salem Elementary And Middle School
- Apex Friendship High School
Utilities
- Forced Air Zoned Cooling and Heating System
- Heating System Uses Natural Gas
- Gas Water Heater
- Cable TV Available
Community Details
Overview
- Association fees include ground maintenance, maintenance structure
- Ppm Association
- Townes At North Salem Subdivision
Recreation
- Community Pool
Additional Features
- Clubhouse
- Fire and Smoke Detector
Ownership History
Purchase Details
Home Financials for this Owner
Home Financials are based on the most recent Mortgage that was taken out on this home.Purchase Details
Home Financials for this Owner
Home Financials are based on the most recent Mortgage that was taken out on this home.Similar Homes in the area
Home Values in the Area
Average Home Value in this Area
Purchase History
| Date | Type | Sale Price | Title Company |
|---|---|---|---|
| Warranty Deed | $610,000 | None Listed On Document | |
| Special Warranty Deed | $307,500 | None Available |
Mortgage History
| Date | Status | Loan Amount | Loan Type |
|---|---|---|---|
| Previous Owner | $245,744 | New Conventional |
Property History
| Date | Event | Price | Change | Sq Ft Price |
|---|---|---|---|---|
| 03/13/2024 03/13/24 | Rented | $2,250 | 0.0% | -- |
| 02/27/2024 02/27/24 | Price Changed | $2,250 | -4.3% | $1 / Sq Ft |
| 01/31/2024 01/31/24 | For Rent | $2,350 | 0.0% | -- |
| 12/15/2023 12/15/23 | Off Market | $610,000 | -- | -- |
| 04/01/2022 04/01/22 | Sold | $610,000 | +10.9% | $282 / Sq Ft |
| 03/15/2022 03/15/22 | Pending | -- | -- | -- |
| 03/07/2022 03/07/22 | For Sale | $550,000 | -- | $254 / Sq Ft |
Tax History Compared to Growth
Tax History
| Year | Tax Paid | Tax Assessment Tax Assessment Total Assessment is a certain percentage of the fair market value that is determined by local assessors to be the total taxable value of land and additions on the property. | Land | Improvement |
|---|---|---|---|---|
| 2024 | $3,652 | $425,586 | $105,000 | $320,586 |
| 2023 | $3,377 | $306,054 | $85,000 | $221,054 |
| 2022 | $3,171 | $306,054 | $85,000 | $221,054 |
| 2021 | $1,534 | $154,900 | $85,000 | $69,900 |
| 2020 | $833 | $85,000 | $85,000 | $0 |
| 2019 | $0 | $0 | $0 | $0 |
Agents Affiliated with this Home
-
Tim Lehan

Seller's Agent in 2024
Tim Lehan
Steele Residential
(919) 443-5834
1 in this area
142 Total Sales
-
Ashley Benson

Buyer's Agent in 2024
Ashley Benson
Steele Residential
(919) 649-3303
13 Total Sales
-
Jessica Hunt

Seller's Agent in 2022
Jessica Hunt
Hunt For Homes Inc.
(919) 219-6215
1 in this area
171 Total Sales
-
Su Ju Chen

Buyer's Agent in 2022
Su Ju Chen
Sweet Home Investment Realty
(919) 426-8966
2 in this area
40 Total Sales
Map
Source: Doorify MLS
MLS Number: 2434692
APN: 0742.07-78-2060-000
- 810 Richmont Grove Ln
- 1101 Boxcar Way
- 0 U S Highway 64 Unit 10097261
- 958 Bay Bouquet Ln
- 996 Tender Dr
- 997 Windy Rd
- 1700 Laura Duncan Rd
- 1001 Tender Dr
- 1636 Cone Ave
- 979 Branch Line Ln
- 835 New Derby Ln
- 1218 Chimney Hill Dr
- 1529 Salem Church Rd
- 1531 Salem Church Rd
- 1005 Cherokee Ct
- 1209 Maple Ave
- 1119 Platform Dr
- 1106 Brittley Way
- 903 Norood Ln
- 1113 Smokewood Dr
