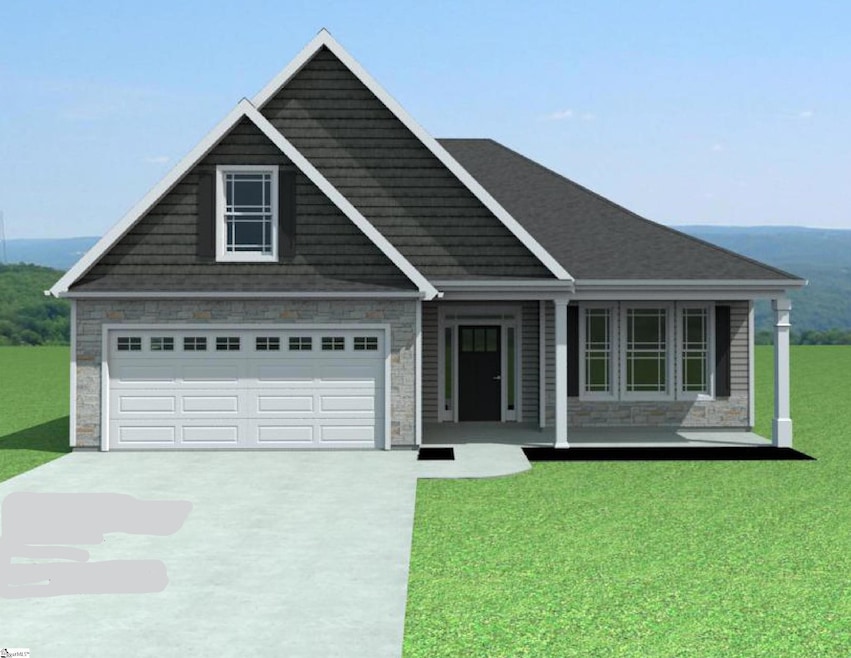
Highlights
- Open Floorplan
- Craftsman Architecture
- Main Floor Primary Bedroom
- Holly Springs-Motlow Elementary School Rated A-
- Mountain View
- Bonus Room
About This Home
As of June 2024New construction home in the beautiful mountainview neighborhood of Messer Farms. Large, open floorplan featuring 3 bedrooms and 2 1/2 bathrooms. Large office at the front of the home, storage room leading into a butler's pantry and eat in kitchen. Walk in laundry room with utility sink, and powder room off the beautiful entryway. Very spacious master bedroom with beautiful tile walk in closet and large walk in closet. Bright and open sunroom for all season enjoyment of the views as well as patio overlooking the backyard. Large upstairs bonus room as well as a detached 25x35 garage make this home a true gem!
Home Details
Home Type
- Single Family
Est. Annual Taxes
- $158
Year Built
- Built in 2024 | Under Construction
Lot Details
- 1 Acre Lot
- Lot Dimensions are 350x144
- Cul-De-Sac
- Sprinkler System
HOA Fees
- $39 Monthly HOA Fees
Home Design
- Craftsman Architecture
- Slab Foundation
- Architectural Shingle Roof
- Stone Exterior Construction
- Hardboard
Interior Spaces
- 2,699 Sq Ft Home
- 2,600-2,799 Sq Ft Home
- Open Floorplan
- Tray Ceiling
- Ceiling height of 9 feet or more
- Ceiling Fan
- Ventless Fireplace
- Gas Log Fireplace
- Living Room
- Home Office
- Bonus Room
- Sun or Florida Room
- Mountain Views
- Storage In Attic
- Fire and Smoke Detector
Kitchen
- Breakfast Room
- Walk-In Pantry
- Free-Standing Electric Range
- Built-In Microwave
- Dishwasher
- Granite Countertops
- Disposal
Flooring
- Ceramic Tile
- Luxury Vinyl Plank Tile
Bedrooms and Bathrooms
- 3 Main Level Bedrooms
- Primary Bedroom on Main
- Walk-In Closet
- Primary Bathroom is a Full Bathroom
- 2.5 Bathrooms
- Dual Vanity Sinks in Primary Bathroom
- Shower Only
Laundry
- Laundry Room
- Laundry on main level
- Sink Near Laundry
Parking
- 4 Car Garage
- Garage Door Opener
Outdoor Features
- Patio
- Front Porch
Schools
- Holly Springs-Motlow Elementary School
- Mabry Middle School
- Chapman High School
Utilities
- Forced Air Heating and Cooling System
- Electric Water Heater
- Septic Tank
- Cable TV Available
Community Details
- Built by Enchanted Construction
- Messer Farms Subdivision, Addington Floorplan
- Mandatory home owners association
Listing and Financial Details
- Tax Lot 17
- Assessor Parcel Number 1-46-00-041.18
Ownership History
Purchase Details
Home Financials for this Owner
Home Financials are based on the most recent Mortgage that was taken out on this home.Purchase Details
Map
Similar Homes in Inman, SC
Home Values in the Area
Average Home Value in this Area
Purchase History
| Date | Type | Sale Price | Title Company |
|---|---|---|---|
| Deed | $695,534 | None Listed On Document | |
| Deed | $100,000 | South Carolina Title |
Property History
| Date | Event | Price | Change | Sq Ft Price |
|---|---|---|---|---|
| 06/18/2024 06/18/24 | Sold | $695,534 | 0.0% | $268 / Sq Ft |
| 12/15/2023 12/15/23 | Pending | -- | -- | -- |
| 12/15/2023 12/15/23 | For Sale | $695,534 | -- | $268 / Sq Ft |
Tax History
| Year | Tax Paid | Tax Assessment Tax Assessment Total Assessment is a certain percentage of the fair market value that is determined by local assessors to be the total taxable value of land and additions on the property. | Land | Improvement |
|---|---|---|---|---|
| 2024 | $158 | $852 | $852 | -- |
| 2023 | $158 | $4 | $4 | $0 |
Source: Greater Greenville Association of REALTORS®
MLS Number: 1514872
APN: 1-46-00-041.18
- 1032 Messer Farm Ln
- 1008 Messer Farm Ln
- 332 Rector Rd
- 741 Mello Dr
- 737 Mello Dr
- 733 Mello Dr
- 70 Blackwell Rd
- 523 Suncrest Ct
- 708 Mello Dr
- 11 Lyman Lake Rd
- 13 Lyman Lake Rd
- 611 W Star Dr
- 350 Lyman Lake Rd
- 354 Lyman Lake Rd
- 356 Lyman Lake Rd
- 294 Lyman Lake Rd
- 900 Grand Canyon Rd
- 46 Lee St
- 140 Mimosa Rd
- 113 Golightly St
